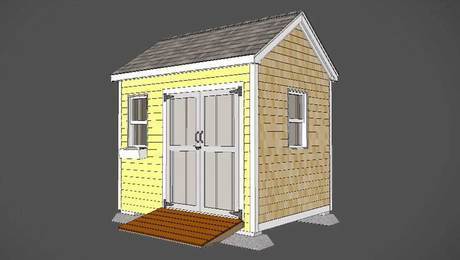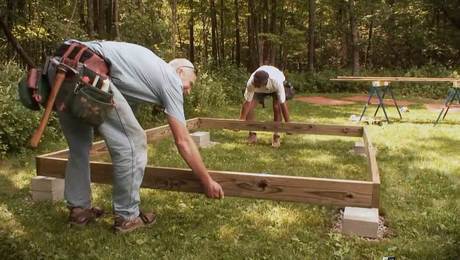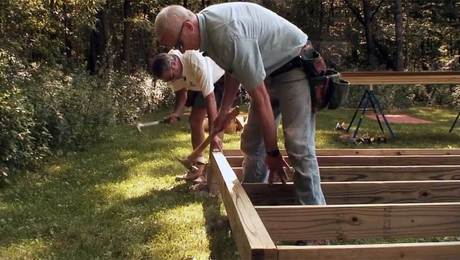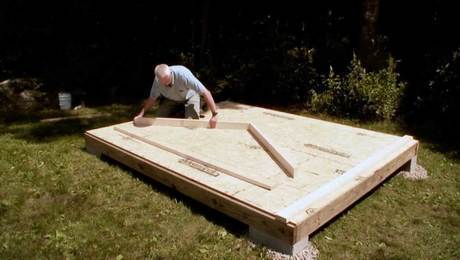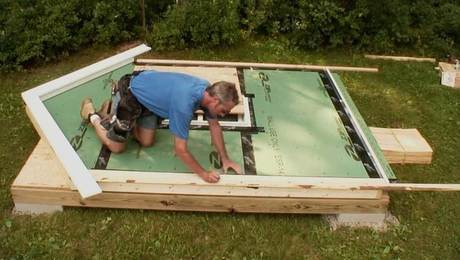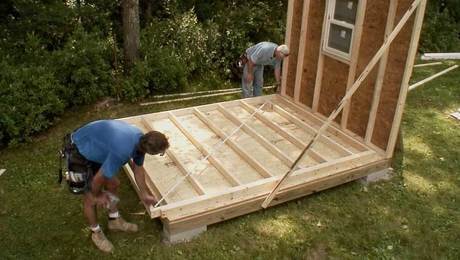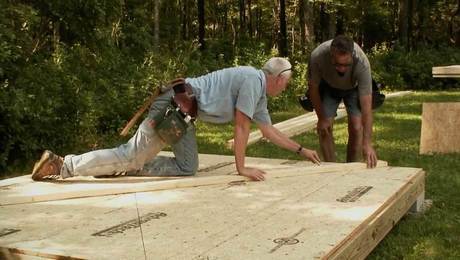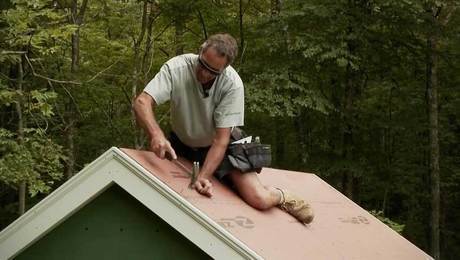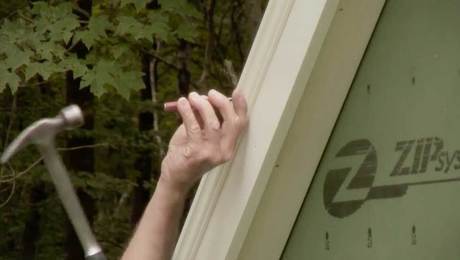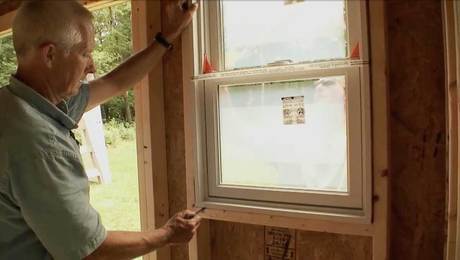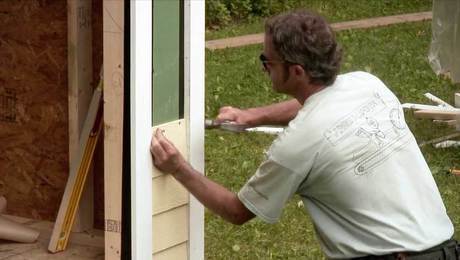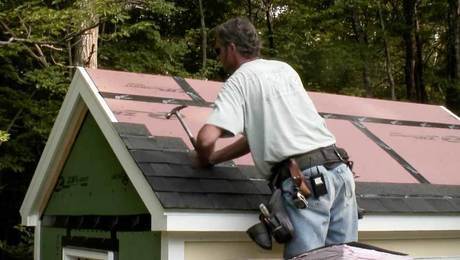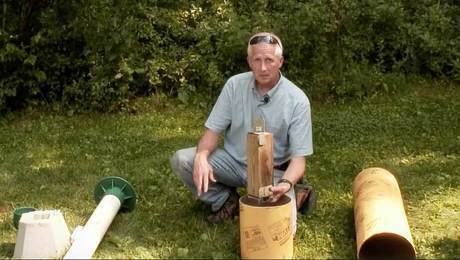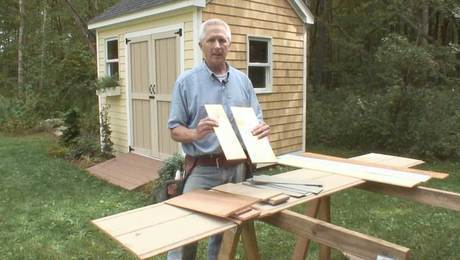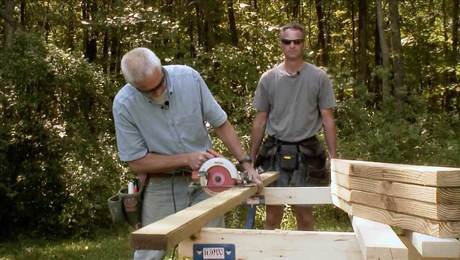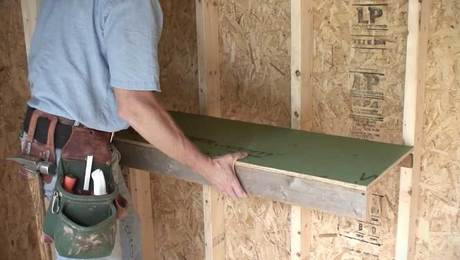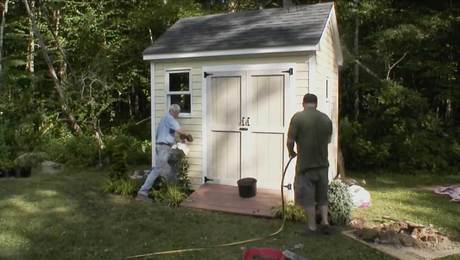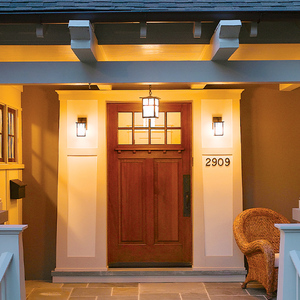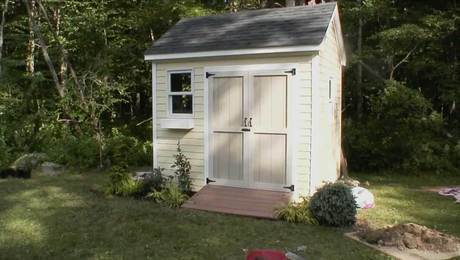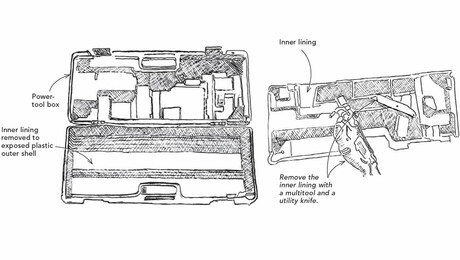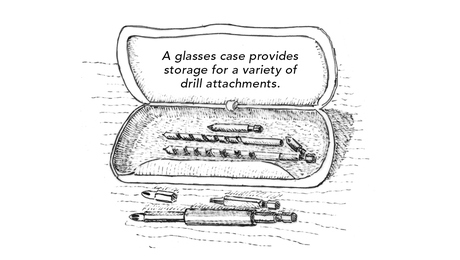Build a Tool Shed Series: Building a Gable-End Wall, Pt. 1
While simple to accomplish, this advanced technique of framing and siding a wall before raising is a real time saver
Rick Arnold makes framing and building a gable-end wall easy in this episode of How to Build a Tool Shed. Using an outline of the shed roof created for building trusses, Rick can then determine the length of the gable-end studs. From there, it’s smooth sailing. The already built deck floor can be used as a building surface to station pieces of the wall in place as they’re hammered in. The episode also covers how to correctly cut and attach wall siding, as well as how to make space for a window to allow sunlight into your shed.
Videos in the Series
-
Introduction: How to Build a Simple but Sturdy Tool Shed
-
Build a Tool Shed Series: Install a Block Foundation
-
Shed Floor Framing Basics
-
Build a Tool Shed Series: Building a Gable-End Wall, Pt. 1
-
Build a Tool Shed Series: Building a Gable-End Wall, Pt. 2
-
Build a Tool Shed Series: Building the Bearing Walls
-
Build a Tool Shed Series: Build the Roof (Part 1)
-
Build a Tool Shed Series: Build the Roof (Part 2)
-
Installing Trim on a Simple Tool Shed
-
Build a Tool Shed Series: Installing Windows and Doors
-
Build a Tool Shed Series: Installing Lap and Shingle Siding
-
Build a Tool Shed Series: Install Architectural Shingles
-
Build a Tool Shed Series: Foundation System
-
Build a Tool Shed Series: Siding Options
-
Build a Tool Shed Series: Accessorize Your Shed
-
Build a Tool Shed Series: Shelving and Storage Options
-
Build a Tool Shed Series: Landscaping Completes the Look
-
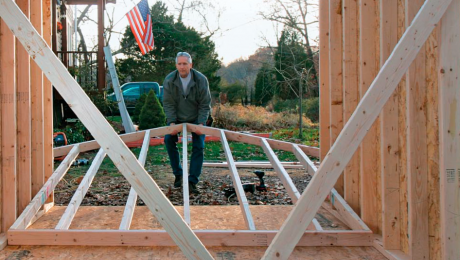 Shortcuts to a Shed
Shortcuts to a Shed
