Build a Tool Shed Series: Install a Block Foundation
Locate, square, and level your shed foundation quickly using the floor framing as a template
A strong and safe foundation is key to building any structure. Here, Rick Arnold shows how you can easily set yourself up for success when establishing the base of your building. By first building the outside perimeter of the floor frame, you can guide the completion of the block foundation quickly and easily. All you need are a few simple building materials, a level, shovel, and a little bit of time, and a sturdy and secure block foundation can be built with no sweat at all.
Videos in the Series
-
Introduction: How to Build a Simple but Sturdy Tool Shed
-
Build a Tool Shed Series: Install a Block Foundation
-
Shed Floor Framing Basics
-
Build a Tool Shed Series: Building a Gable-End Wall, Pt. 1
-
Build a Tool Shed Series: Building a Gable-End Wall, Pt. 2
-
Build a Tool Shed Series: Building the Bearing Walls
-
Build a Tool Shed Series: Build the Roof (Part 1)
-
Build a Tool Shed Series: Build the Roof (Part 2)
-
Installing Trim on a Simple Tool Shed
-
Build a Tool Shed Series: Installing Windows and Doors
-
Build a Tool Shed Series: Installing Lap and Shingle Siding
-
Build a Tool Shed Series: Install Architectural Shingles
-
Build a Tool Shed Series: Foundation System
-
Build a Tool Shed Series: Siding Options
-
Build a Tool Shed Series: Accessorize Your Shed
-
Build a Tool Shed Series: Shelving and Storage Options
-
Build a Tool Shed Series: Landscaping Completes the Look
-
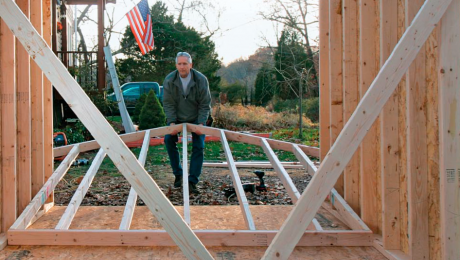 Shortcuts to a Shed
Shortcuts to a Shed
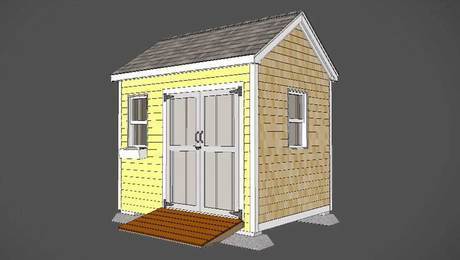
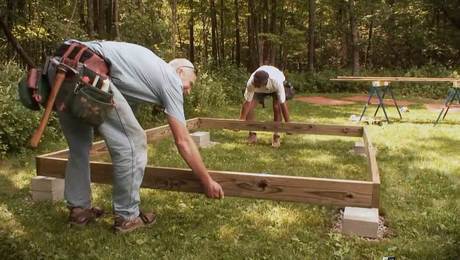
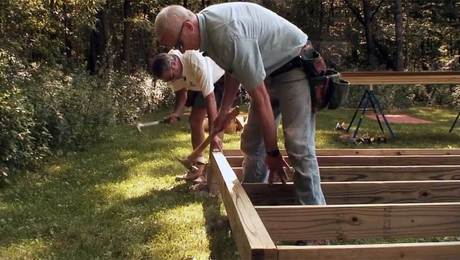
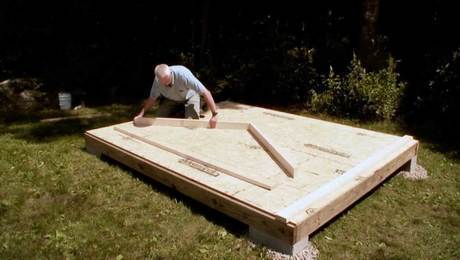
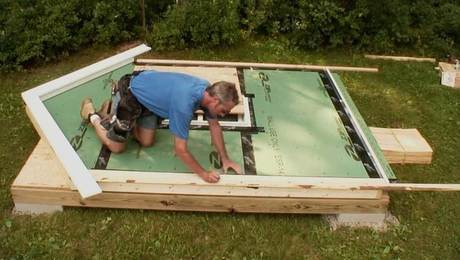
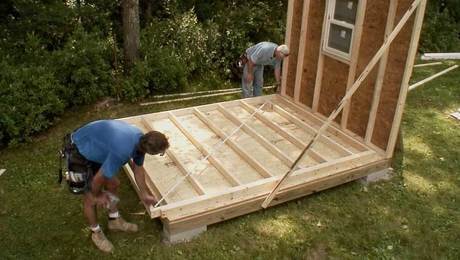
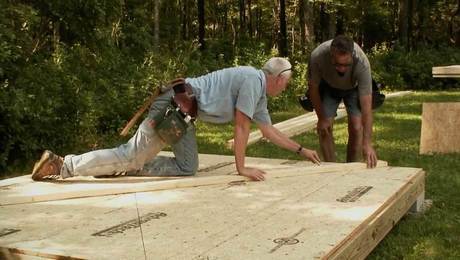
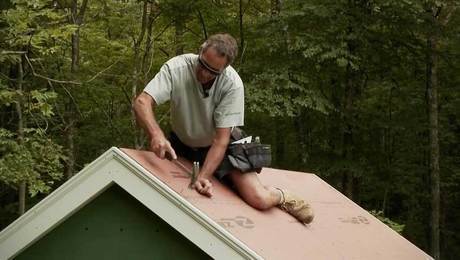
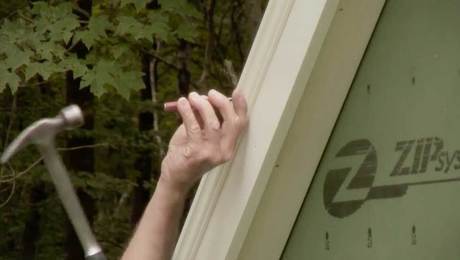
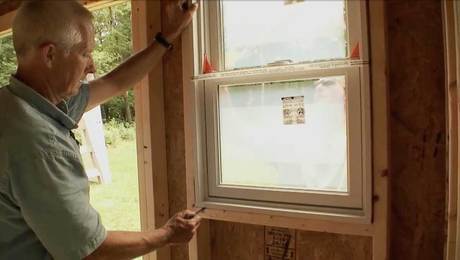
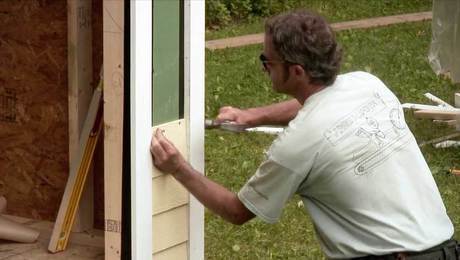
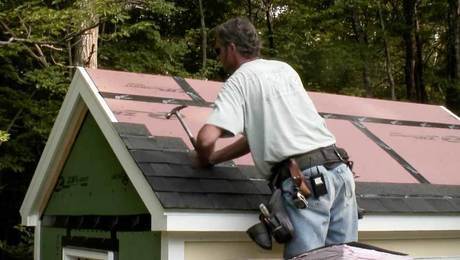
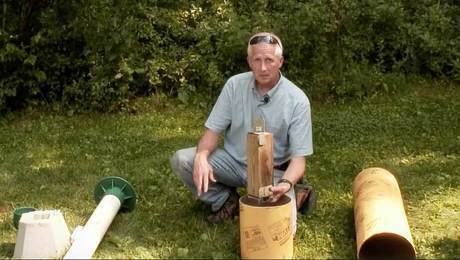
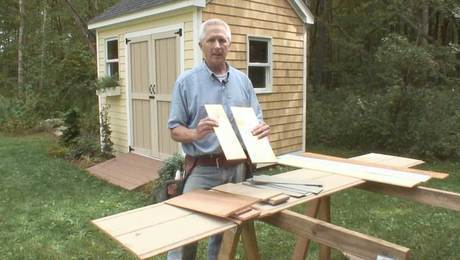
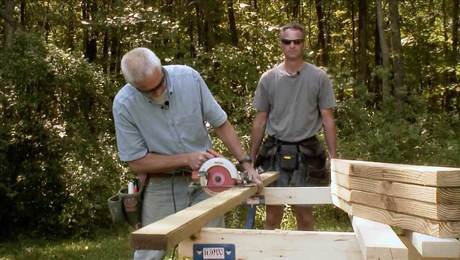
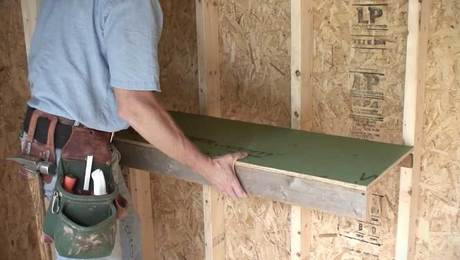
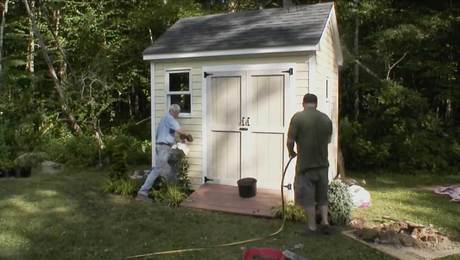





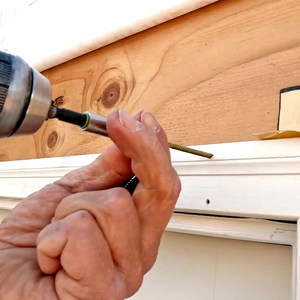







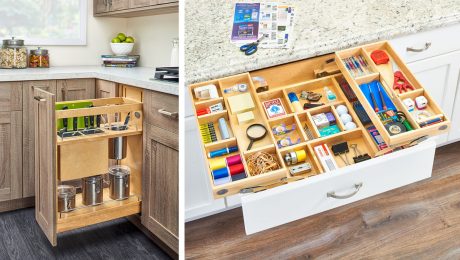
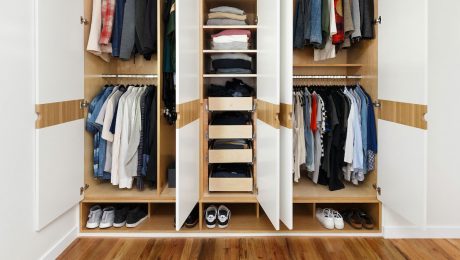
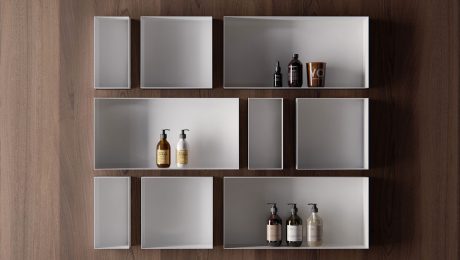










View Comments
Why did they change the orientation of the blocks?
Why did they change the orientation of the blocks?
Why didn't they mention to use treated wood?
Open access under the shed encourages critters to live under it and burrow into the ground. I would cover the whole ground with stone and put an apron around the foundation.
My approach was to put in posts, just like you would do for a deck (load calcs seem to be similar and acceptable) and then cut them off at the right height. I did that because there was quite a bit of slope (2.5' over 10'), and it seemed easier at the time.
Other options were yuge concrete slab, traditional footer and stem wall (for a shed?) a retaining wall to make a level area, or doing what is said here, but adding/extending several feet of block above the base block on the long side.
Has anyone else done this (posts)? What are your comments? I'm sure the expense is an issue, but in my case it wasn't much (you mileage will vary). I rented the one man post hole digger (well worth the added cost over the the two man version), and then set the posts (using local code, and prescriptive definitions, for decks).