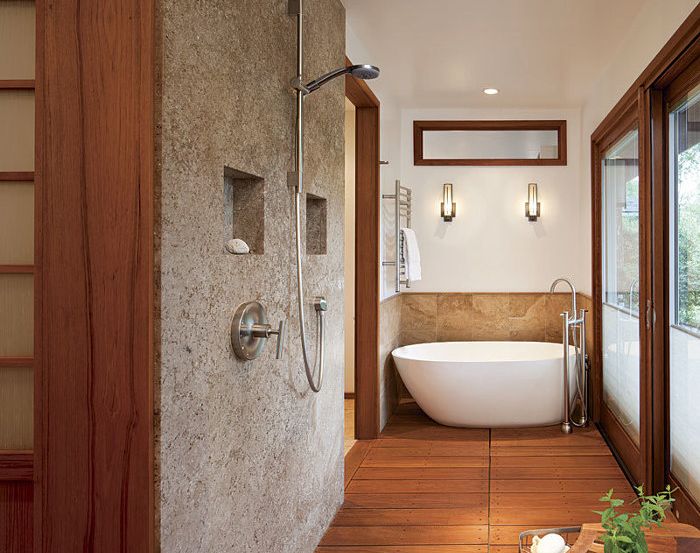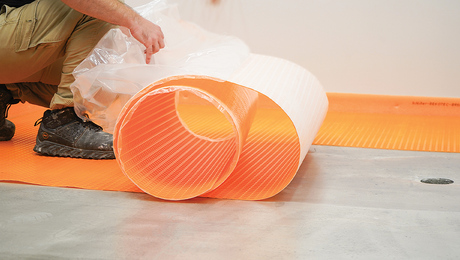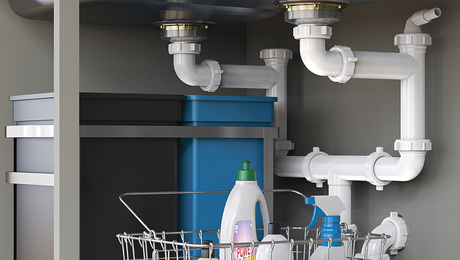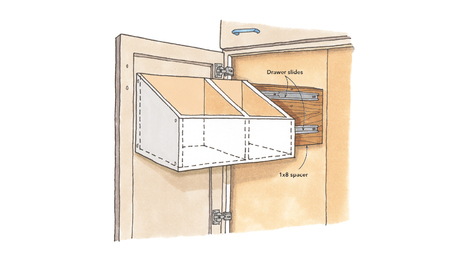
The tranquility inherent in Asian-inspired design makes it a natural for the bath, but designer Karen Turner and the folks at Upstream Construction in Crozet, Va. upped the authenticity significantly in this remodel for a Virginia man and his Japanese bride.
After a former client of UpStream Construction became engaged to a Japanese woman, he approached the firm again to combine two bathrooms and to renovate the new space into a Japanese-style bath. In this article, UpStream’s owner and president, Terry Herndon, describes how she and her team worked with designer Karen Turner on this unusual task. By combining the two bathrooms, a sunporch, and a hallway closet, Turner created a 15 ft. by 15-1/2-ft. space that she divided into five different spaces: a prewash/soaking-tub area, a standard shower, and a sitting area flanked by nearly identical spaces each with a toilet and a vanity. Shoji panels on both sides of the sitting area can be closed for privacy or opened to create one large room. The prewash/soaking-tub area occupies the space where the sunporch used to be. It includes a shower for cleaning oneself before entering the soaking tub, which is meant for therapeutic relaxation instead of hygiene.
In a sidebar, UpStream’s vice president, Matt Nauman, describes the construction of the floor in the prewash/soaking-tub area. Custom-made teak panels, each of which had to be tailored to a specific location, cover a recessed slab on grade that slopes to a central drain.


























