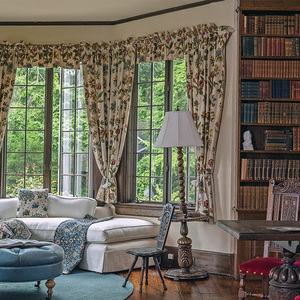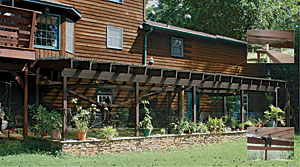
For our online Break Out of the Indoors contest, we asked for submissions that offered an escape from the indoors. You shared a variety of inviting outdoor spaces, from patios, porches, and pavilions to fences, sheds, and decks. It was tough, but we narrowed them down to our favorite four, pictured here. We then asked visitors to our website to select a winner from those four. It was clear from their choice that a lot of pet lovers out there know that our furry friends like to break out of the indoors, too. Congratulations go to Nathaniel Price for his backyard cat ranch. We are sure the project will inspire more backyard projects for pets.
Backyard cat ranch
Nathaniel Price’s mother-in-law had a dilemma: how to keep her six cats safe but still allow them to enjoy the outdoors. Not one to shy away from a challenge, Price—an artist and web and graphic designer—designed and built this 15-ft. by 30-ft. “cat ranch,” which runs along the back of the house. Price set the posts, built a 2-ft.-high kneewall wrapped in Cabot California gold ledge stone, lifted the 2-in. by 10-in. by 16-ft. roof beams in place, and installed the Tuftex smoke polycarbonate corrugated roof. He wrapped the upper portion of the walls with Kittyfence 650 poly mesh to allow fresh air but to keep the cats inside. The cats come and go through a cat window linking the ranch and the house. In the ranch, the cats climb on ramps, steps, and even a rope-wrapped pole. They can find plenty of spots to explore, to rest in the sun, and to strike a pose along the 14-in.-wide cat walk that runs along the interior perimeter of the ranch. As soon as family and friends saw the ranch and Price’s other projects, they encouraged him to add “renovator” to his resume. Price has turned what was once a hobby into a busy renovation business by forming Curry & Price Renovations.
Design, construction, and photographs: Nathaniel Price, Curry & Price Renovations, Woodstock, Ga.; curry-pricerenovations.com
Pond-side gazebo
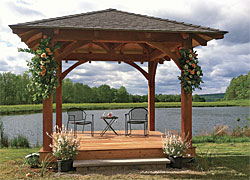
Revival Timberwork designed and built this elegant pond-side gazebo using traditional wood joinery. The company advocates the use of locally sourced timber to reduce its ecological footprint and to support other local businesses. For this project, black-cherry trees harvested on the property were milled on site into the gazebo’s framing timbers. The offcuts were used to make the gazebo’s decking.
Design, construction, and photograph: Christopher Wike, Revival Timberwork, Ithaca, N.Y.; revivaltimberwork.com
Screened porch
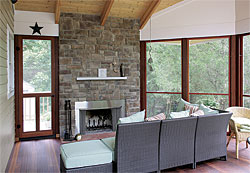
With its three-sided exposure to catch summer breezes and a fireplace to lend warmth to chilly early-spring and late-fall nights, this 300-sq.-ft. porch addition is perfect for entertaining friends and family. Adding to the ambience, speakers tied to the house’s stereo system pipe music to the porch. Southwest-facing skylights in the porch’s cathedral ceiling bring lots of natural light into the space and into the house. The floors are tongue-and-groove mahogany, as are the Marvin screens. As an added bonus, this addition created ample ground-level storage under the porch.
Design and photograph: Virginia Seminara, De Biasse & Seminara Architects, Martinsville, N.J.; dbsem.com
Construction: John Panella, Antael Construction, Hampton, N.J.
Fern house
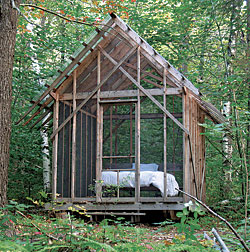
Designed for napping and the occasional overnight, this screened structure in Vermont is out of view of the house and gardens, up a lovely path into the woods. The simple 2×4 frame is wrapped in insect screen, the roof is clear polycarbonate, and the bed is suspended from the rafters by ropes.
Design, construction, and photograph: Robert Swinburne, Bluetime Collaborative, Brattleboro, Vt.; swinburnearchitect.com





