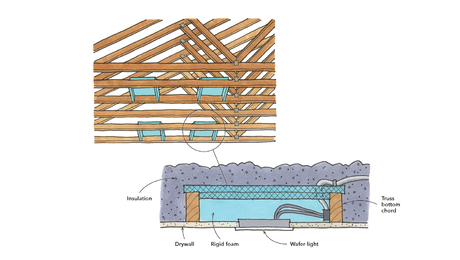Building codes change on a three year cycle and we just had an update from the 2009 codes to the new 2012 International Residential Code (IRC) and the new 2012 International Energy Conservation Code (IECC). Austin TX adopted the 2012 IRC this month so all new houses starting now (Sept 2013) will be under the 2012 codes. Here’s a link to the Austin Adopted ordinance to see the fine details.
I must admit that I don’t own a copy of the building codes anymore. When I worked for a Production Builder 20 years ago having a copy of the Building Codes was a big deal mainly because we were always building at the minimums. Nowadays, I rarely need to refer to “code” and if I am looking something up it’s usually handrail/guardrail related. (Remember that code is the worst legal house you can build)
Anyhow, the point of today’s post is how the new insulation codes affect a house using spray foam. For a general overview of the IECC code change see this great article by Martin Holladay on Green Building Advisor. Also, remember if you are reading this blog from anywhere besides Austin you’ll need to look up your climate zone. (FYI, Austin TX is in Climate Zone 2)
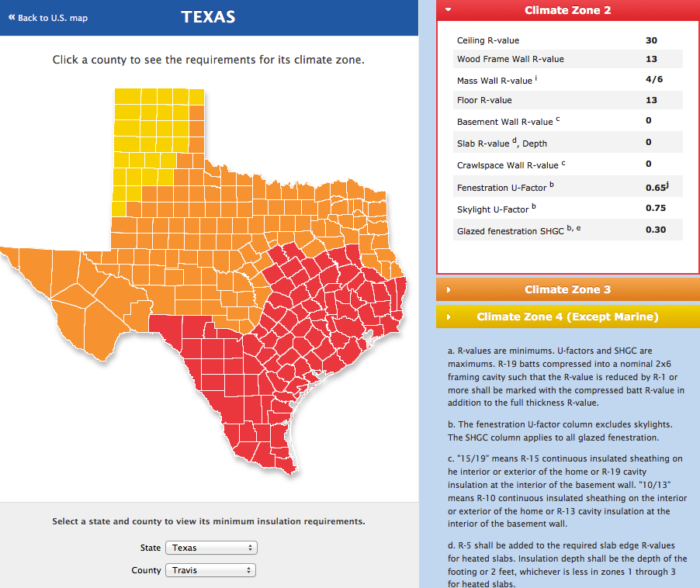
CEILING INSULATION:
Ceilings have gone from R-30 to R-38 but that requirement is based upon fiberglass insulation on a flat drywall ceiling and a “hot” attic above. With a conditioned attic and spray foam under the roof deck the code has changed from R-21 to R-25. With open cell foam (approx R-3.8/inch) we used to use 5.5″ inside the roof line to make code. (I’m also a big believer in using 2″ of rigid foam sheets on the roof deck, see this video for my technique). Now to make the R-25 requirement you will need 7″ of open cell spray foam. My new Risinger Homes standard is 8 inches of open cell at the roof line for R-30 insulation.
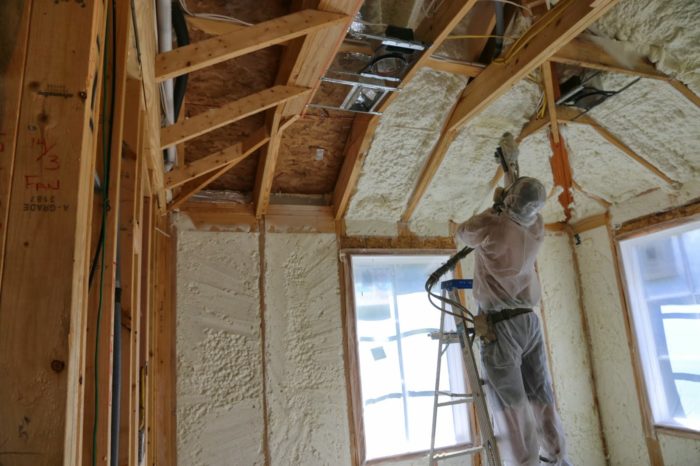
WALL INSULATION:
Walls have gone from R-13 to R-15 OR R-13+2. The +2 is referring to exterior rigid foam that can be added to a standard 2×4 wall with R-13 insulation. This means that typical fiberglass batts in a 2×4 wall don’t meet code anymore (finally), you’ll need a total fill BIBS or Spray Foam to make the R-15 requirement in a 2×4 wall. My preference has long been to use a total fill insulation and open cell spray foam is tough to beat. It totally fills the stud cavity and it does a good job of air sealing inside that stud bay. Here are some photos of a Risinger Home under construction in Barton Creek my crew just insulated this week. We used 8″ of foam in the roofline, and 5.5″ in the Advanced Framed Walls.
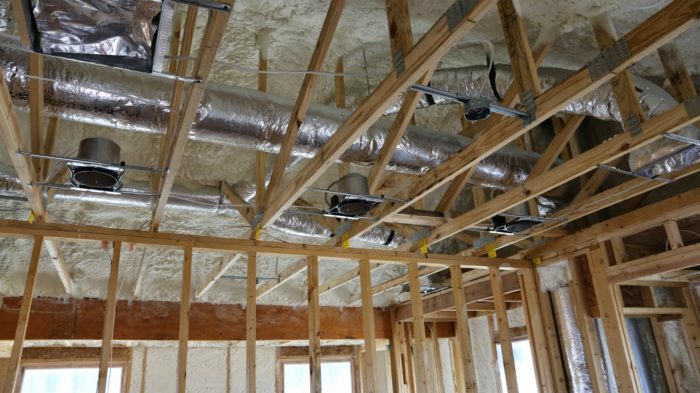
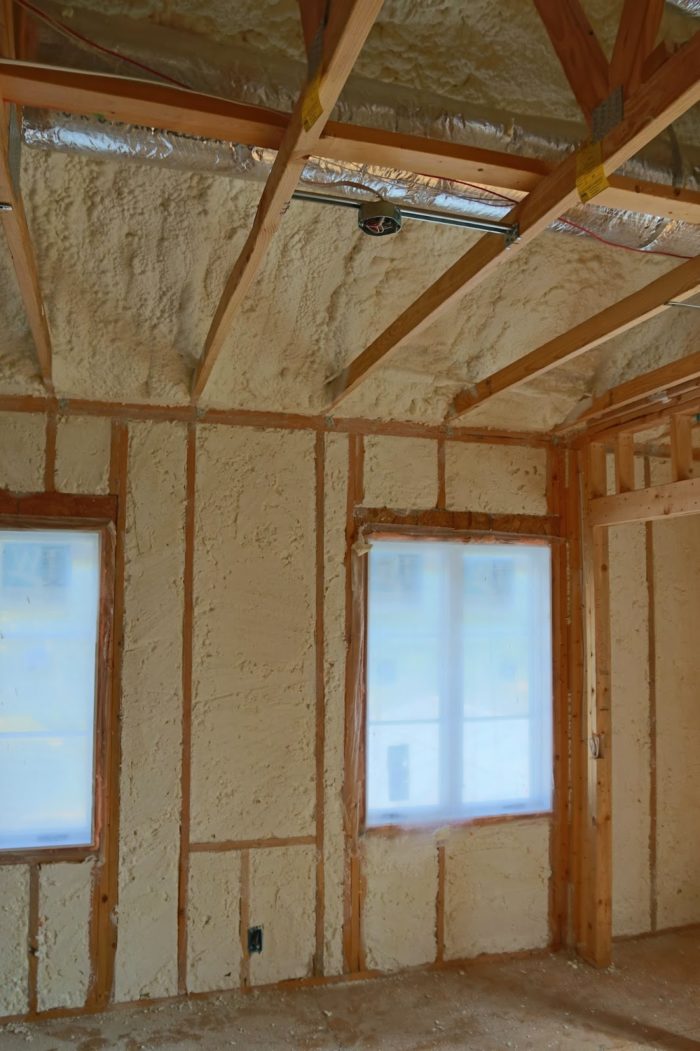
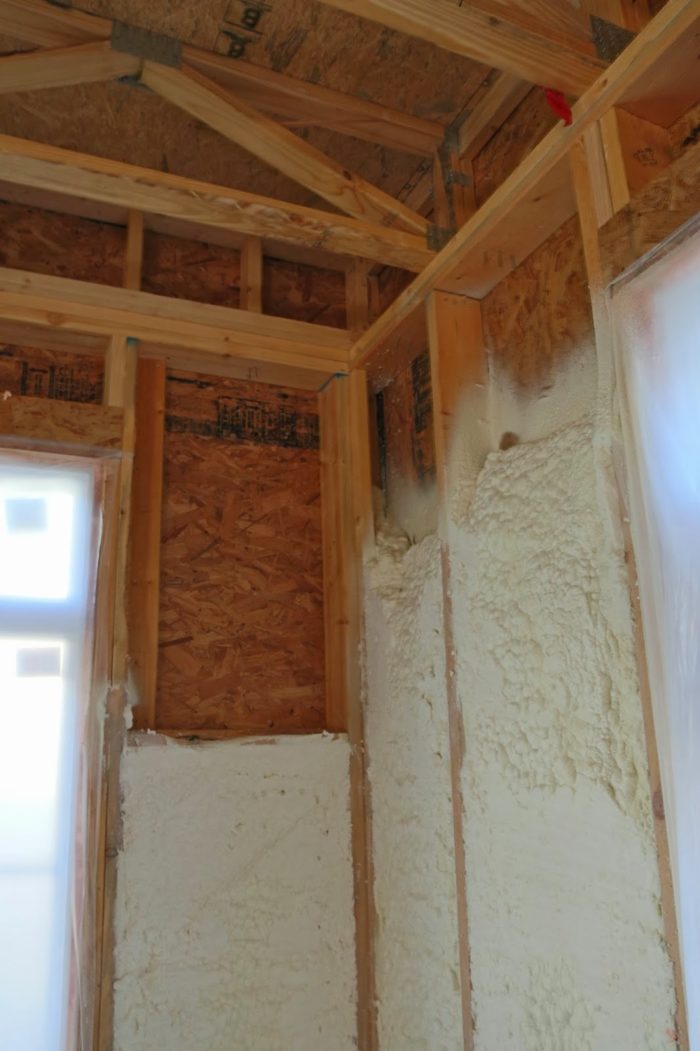
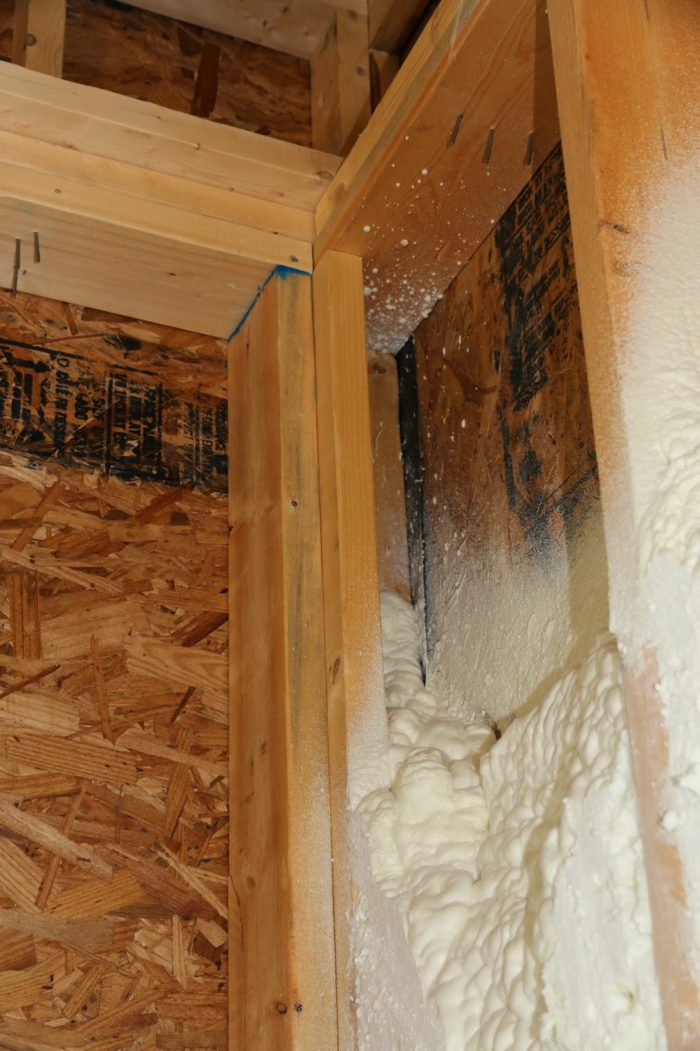
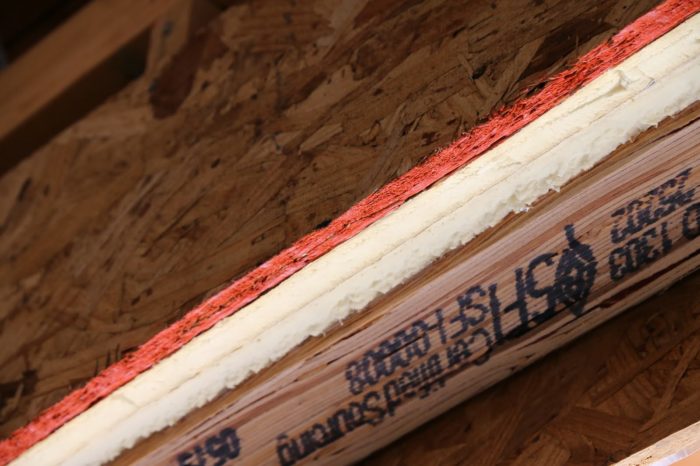
Best,
Matt Risinger
Risinger Homes is a custom builder and whole house remodeling contractor that specializes in Architect driven and fine craftsmanship work. We utilize an in-house carpentry staff and the latest building science research to build dramatically more efficient, healthy and durable homes.
Follow me on Twitter @MattRisinger , or check out my video blog on YouTube.













