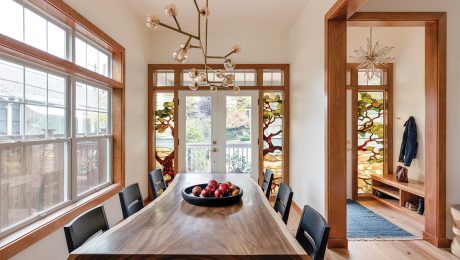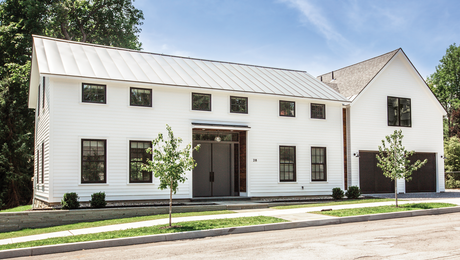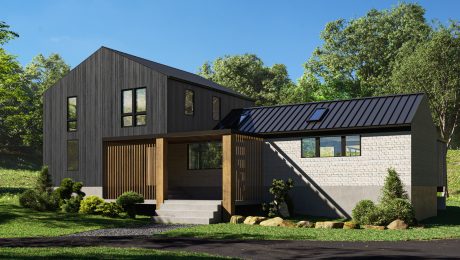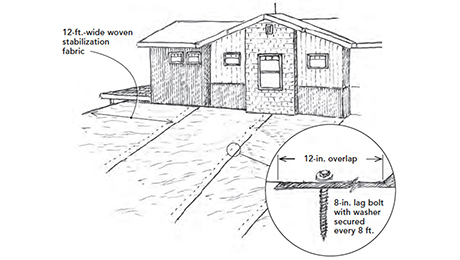A Small Addition Faces A Tougher Energy Code
Energy regs on airtightness, insulation, and mechanical systems mean big changes — even for small buildings.
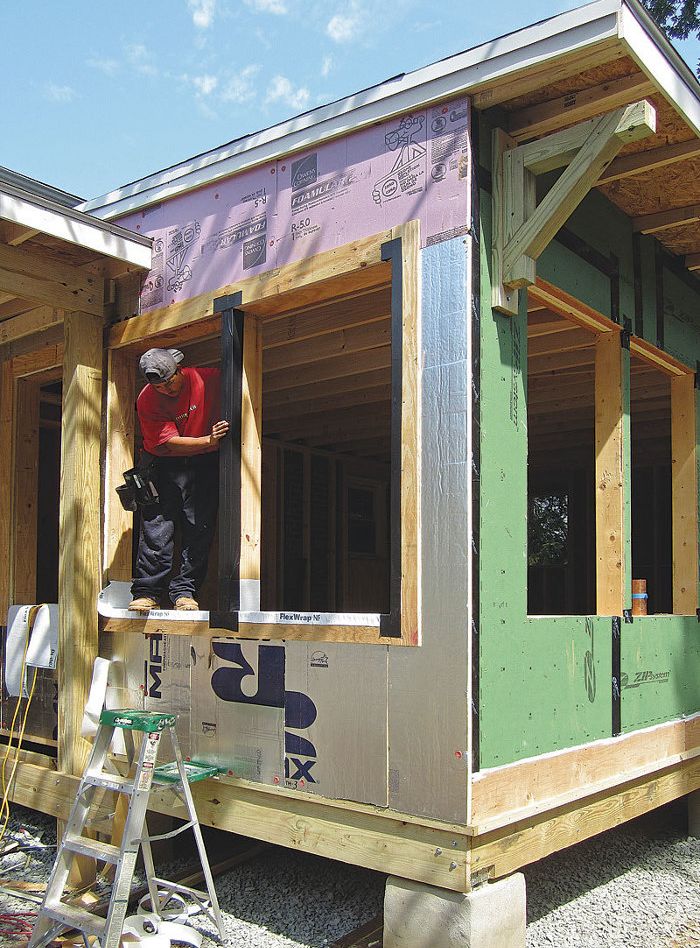
Synopsis: James Doman, a 20-year veteran contractor, details his first project under the 2012 International Residential Code (IRC), which includes the complete provisions of the 2012 International Energy Conservation Code (IECC). Maryland, where Doman lives and works, was the first state to adopt these new standards. His article, “A Small Addition Faces a Tougher Energy Code,” provides a valuable window into these new standards in action. The core concerns of energy regulation are airtightness, insulation, and mechanical systems. The idea is to create as measurably efficient a home as possible. For example, to determine the size of heating and cooling equipment, the permit process stipulates “Manual J” calculations must be performed by a qualified HVAC designer. In the end, the contractor must sign off on the application, attesting that the entire building design satisfies the requirements of the 2012 IECC—new standards that are being steadily adopted throughout the U.S.
In early 2012, the owners of a small Cape-style home in Silver Spring, Md., contacted me about enlarging their kitchen, adding a screened-in porch, and creating a home office. The project was not particularly daunting in its design or details, but it was my first project under the 2012 International Residential Code (IRC), which made me a little nervous. Maryland, where I live and work, was the first state to adopt the 2012 version of the IRC, which includes all the provisions of the 2012 International Energy Conservation Code (IECC).
The IECC provisions, which are intended to improve the energy performance of new and remodeled homes, are the most dramatic code changes I’ve seen in the 20 years I’ve been a contractor. So far, seven additional states have adopted the 2012 IRC, and more are expected to sign on within a year or two.
So what’s new?
Increased insulation, greater attention to air-sealing, and better-performing windows are all part of the new IECC requirements. There’s also a more stringent process for reviewing plans, which is meant to ensure that heating and air-conditioning systems are sized correctly and that ductwork is sealed and insulated. Taken together, the new provisions can cut a new home’s energy use by more than half.
Wanting to make sure that I had interpreted the new provisions correctly, I decided to meet with the Montgomery County Department of Permitting Services (DPS) as soon as I had a contract with the client.
In my first meeting with the code-enforcement official, I described the project and showed detail drawings of wall and roof assemblies insulated with foam sheathing. Exterior foam insulation is one of the new code’s most notable provisions.
The only potential problem that the official identified was the ductwork in the attic above the kitchen addition. The 2012 code requires airtightness testing for ducts located outside the home’s conditioned space. When I pointed out that the roof deck was insulated and unvented, making the attic part of the conditioned space, he agreed that this satisfied the code provision.
There is more paperwork
After our meeting, which lasted about 30 minutes, I took an application for a permit. The application includes a prescriptive-requirements worksheet that asks for R-values of floor, roof, and wall assemblies, and U-values and solar heat-gain coefficients (SHGC) for doors, windows, and skylights.
The new code tries to address the common practice of specifying oversize heating and cooling equipment by requiring heating- and cooling-load calculations for equipment sizing. (Rule-of-thumb sizing for heating and cooling equipment is no longer permitted.) In addition to square footage, these calculations take into account size, number, and location of windows and insulation amounts to get a more accurate estimate of how much heating and cooling a home really needs. These “Manual J” calculations must be done by a qualified HVAC system designer and submitted as part of the permit process.
For more photos and details, click the View PDF button below:













