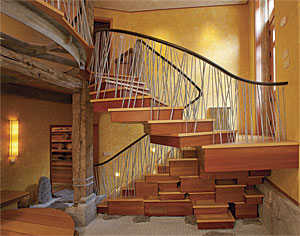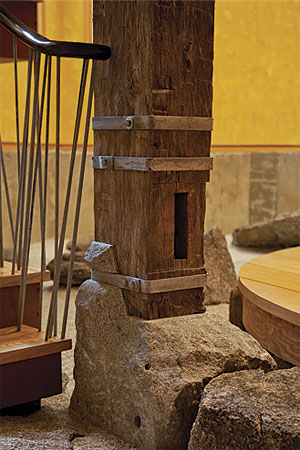
Architect John Tittmann’s client was clear in his desire to create a distinctive space far removed from those typically found inside Boston brownstones. He needed a tranquil place for meditation and yoga, and a comfortable area for entertaining. As the two exchanged ideas, they became interested in how a material can appear different depending on its treatment, an idea that’s evident in the range of wood surfaces throughout the remodel. Some, like the oak timbers, were left rough and raw; others, like the hickory flooring, are smooth and finished. The project also showcases various ways in which different elements could be fastened together. The result is this two-story architectural wonder designed for dining and relaxing.Rounding out the rooms. Carpeted in meticulously groomed crushed stone, the rock garden offers a tranquil view from the circular platform in front of the tatami-mat room and from the dining balcony off the kitchen. The dining-room floor is constructed of galvanized steel and colored-glass panels whose hard and crystalline surface contrasts with the soft, sanded hickory of the lower platform. Reclaimed oak barn timbers were used to replace a loadbearing wall and to support the dining-room floor. With its exposed metal joints and plaster sections at slight angles to each other, the ceiling resembles a folded piece of origami paper.
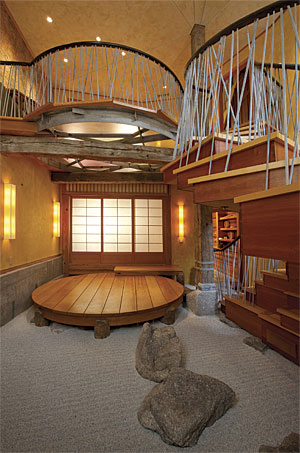
Blending old and new. Like many of the older homes in this area of Boston, the house was built on wood pilings to raise it above the water table. Before renovations could begin, the lower level was excavated by an additional 3 ft. in order to repair the pilings. This resulted in the added benefit of more space between the upper and lower levels. The original concrete foundation and brick wall were left exposed to acknowledge the history of the house.
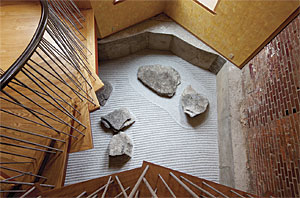
Flight-of-fancy stairs and rails. The maple railing traces the curve of the diningroom floor, wraps around the oak timber, then gracefully follows the bend of the ash and American-cherry staircase. Five different diameters of galvanized-steel rods set at five different angles were used for the balusters. While their positioning appears random, size and placement were carefully plotted to meet code requirements. The multiple triangles make the railing strong and steady.
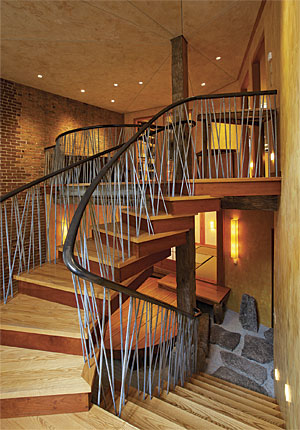
Architect: John Tittmann, with J.B. Clancy and Lyle Bradley; ART/Albert, Righter & Tittmann Architects, Boston; alriti.com
General contractor: Steve Walsh, Steve Walsh Construction, Newton, Mass.
Plaster: Sara Egan, Charlestown, Mass.; saraegan.com
Shoji screens: Terrance Maloney, Portland, Ore.; portlandshojiscreen.com
Photographs: Peter Vanderwarker, West Newton, Mass.; vanderwarker.com
