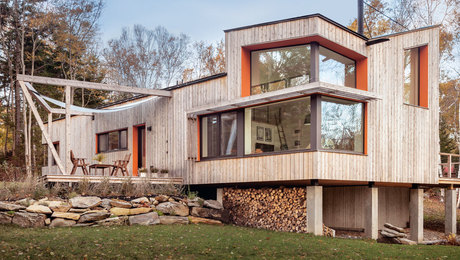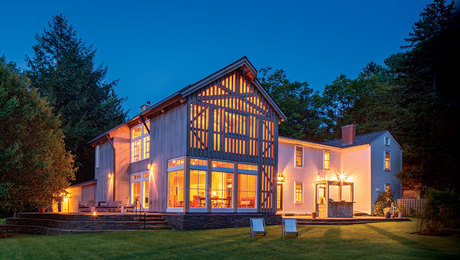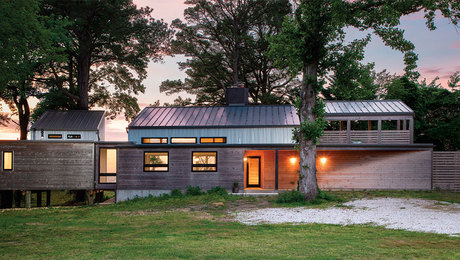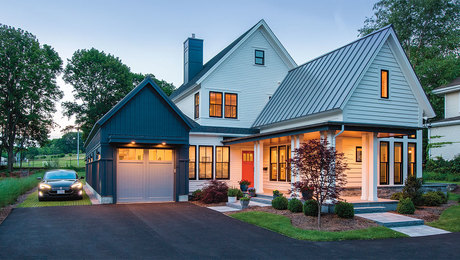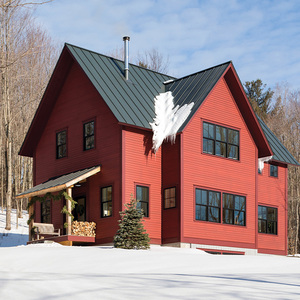Best Small Home 2014: How to Live Well With Less
At 1000 sq. ft. smaller than the average custom home, this compact house is comfortable, practical, and attainable
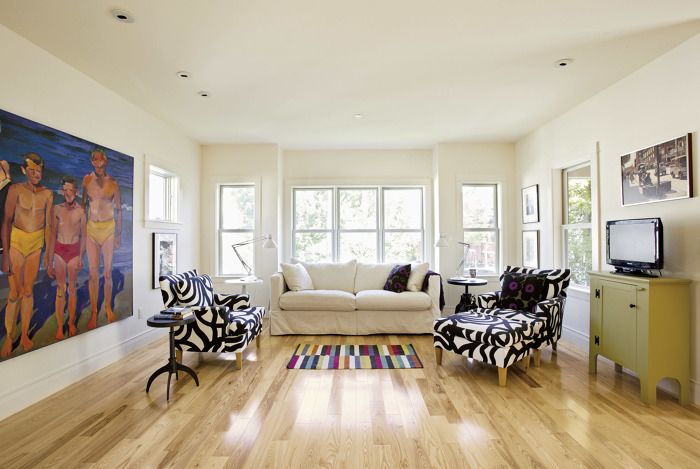
At roughly 1600 sq. ft., this year’s best small home was designed by Anne Callender of Whipple Callender Architects. Callender’s article, “How to Live Well With Less,” shows that downsizing doesn’t have to come with sacrifices in style, comfort, and good living. Practical planning is everything. A new stair tower blocks the backyard and the deck from public view, and it helps to streamline the arrangement of the main living spaces. The front-to-back sequence of living room, dining room, and kitchen is typical of shotgun-style homes or industrial lofts. The lack of interior walls allows the spaces to be defined by art and furnishings, giving the owners ongoing flexibility. Callender offers nine solutions to optimize small spaces: Designing with 9-ft. ceilings adds volume to narrow floor plans; placing stairs strategically provides daylight access and views; flexible spaces allow homeowners to react to changing lifestyle demands; see-through items-such as a kitchen island or a transom-provide extended views through small spaces; open, shotgun-style floor plans offer shared views and daylight, and they allow defined living spaces to expand as needed; big-house features-such as multiple bedrooms, bathrooms, and office space-ensure living without compromise; adequate storage space relieves the burden on main living areas, enabling them to remain open and free of clutter; providing access to outdoor living areas in narrow floor plans increases the perception of space and improves comfort; monochromatic finishes make small spaces feel larger and contiguous by blurring their boundaries.
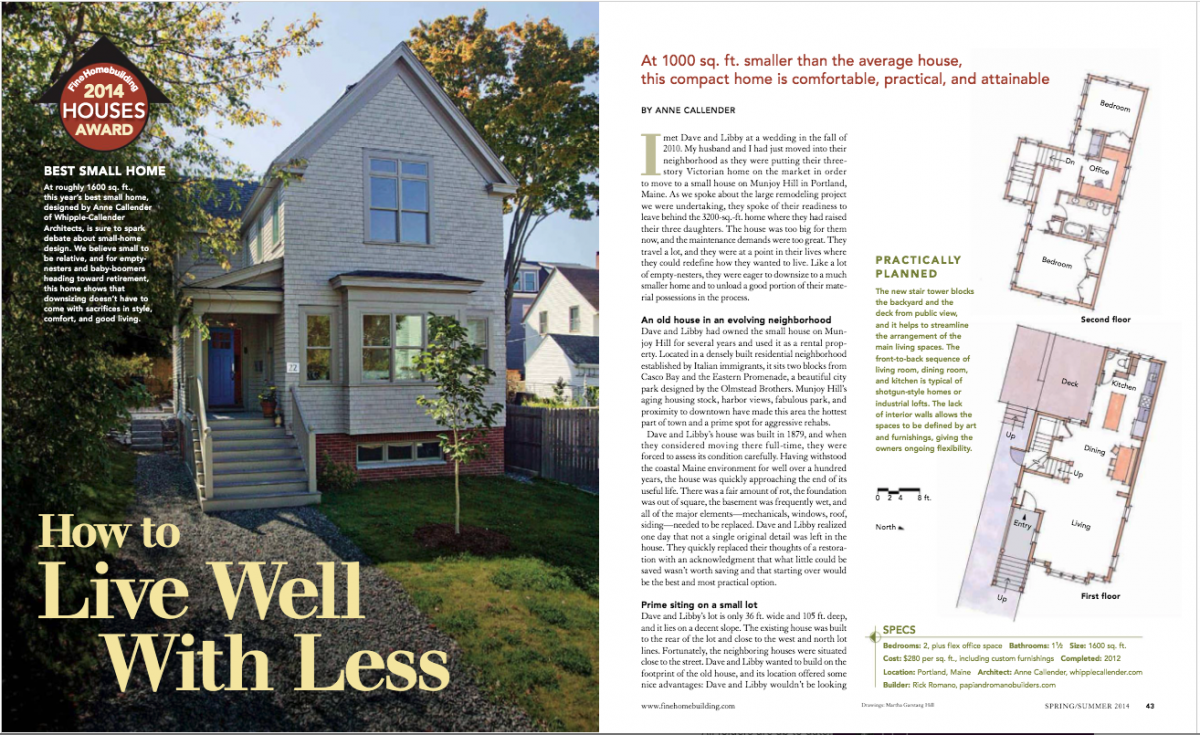 To read the entire article use the View PDF button below.
To read the entire article use the View PDF button below.
Fine Homebuilding Recommended Products
Fine Homebuilding receives a commission for items purchased through links on this site, including Amazon Associates and other affiliate advertising programs.

Code Check 10th Edition: An Illustrated Guide to Building a Safe House

100-ft. Tape Measure

Original Speed Square
