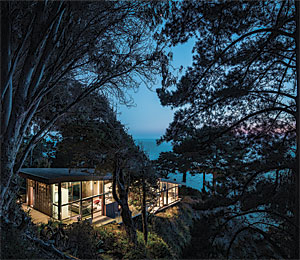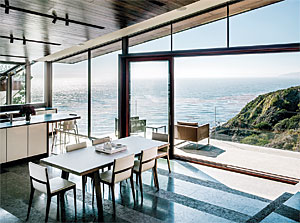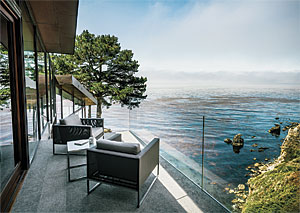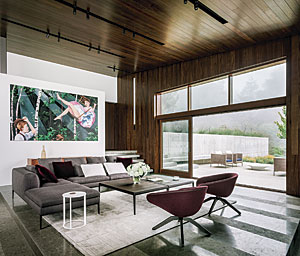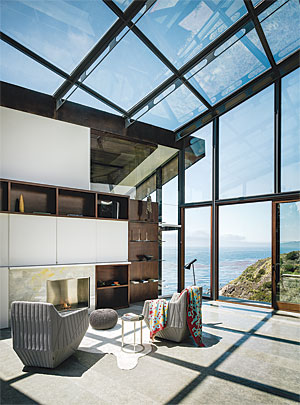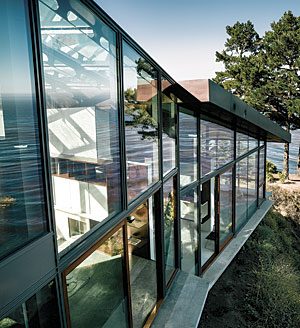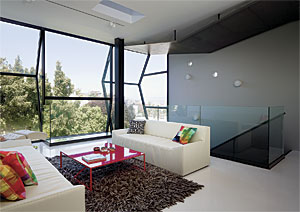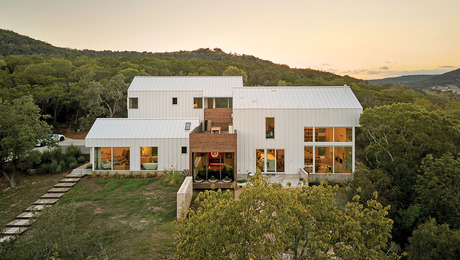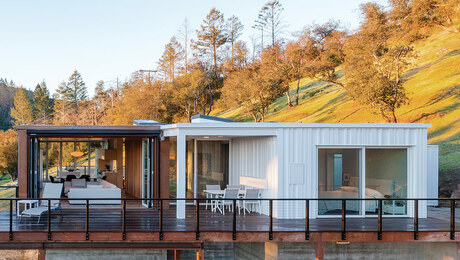2014 AIA Award Winning Projects
Award winning projects from the American Institute of Architects, Small Project Practitioners
For the second year, Fine Homebuilding has partnered with the American Institute of Architects (AIA) to bring award-winning small-residential projects to the pages of its Houses issue. Showcased here are four residential projects claiming honors in this year’s Small Project Awards.
The awards are a program of the AIA’s Small Project Practitioners Knowledge Community. The mission of this volunteer-led member group is to generate, collect, and distribute knowledge for architects and designers of small projects. The AIA has more than 20 knowledge communities serving different professional-interest areas. Nearly 200 projects were submitted to the 2014 Small Project Awards program, with 10 projects earning an award.
The awards jury was composed of four architects who are small-project practitioners (Rene Gonzalez, AIA; Craig Scott, AIA; Lisa Tilder, AIA; and me) and Fine Homebuilding managing editor Debra Judge Silber. Each jury member reviewed and ranked the projects before coming together for a four-hour conference call to discuss the top-ranked projects and determine the award winners. Those wishing to submit a project for the 2015 AIA Small Project Awards should visit AIA.org/spp in September 2014 for details.
Redaction House
The Redaction House is a compact home for a fiber artist and her young family. It’s an unapologetically contemporary addition to a long necklace of large, prosaic spec homes surrounding a small lake in suburban Milwaukee. Built on a narrow sliver of land that had been considered unsuitable for new construction because of its limited size and prohibitive zoning restrictions, the house is a case study in architecture’s ability to exploit the constraints of a challenging context and offers design solutions that address fundamental issues of privacy and density. Sitting on a stepped-brick podium carved into the site’s existing slope, the main house is consolidated in a simple two-story wood cube. The structure is deliberately designed to function as an optic filter that focuses on the site’s limited lake vista while editing out views of the houses around it. A path from the street leads into a linear entry courtyard surrounded by a slotted brick wall whose decreasing perforation begins the careful process of visual redaction. On the house itself, strategically placed floor-toceiling windows and doors alternate with solid walls, taking advantage of sightlines that are desirable while screening out those that are not. The carefully restrained exterior material palette is locally sourced and limited to wood from northern Wisconsin and brick from Illinois. The main body of the house is clad in horizontal cedar, complemented by strips of dark-stained vertical cedar between the deeply recessed windows and doors. Here, narrow painted boards create an unexpected filigree of colors, a subtle nod to the polychrome threads that characterize the fiber artist’s own work.
Design: Johnsen Schmaling Architects
Photos: John J. Macaulay, courtesy of AIA
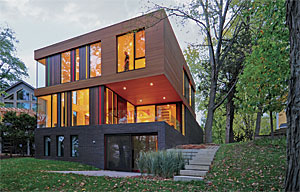
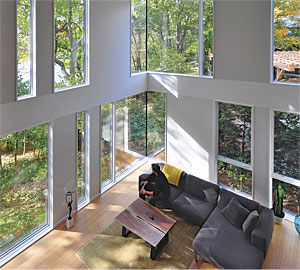
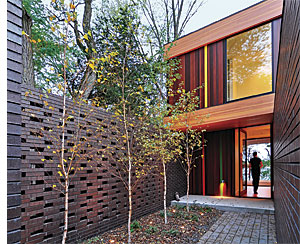
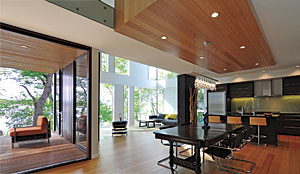
Flip House
The challenge facing the architects on this project was to reconnect an erratic San Francisco home to its striking landscape, light, and views, while transforming it with a new, modernist aesthetic. The resulting design involved a complete flip of the home’s facade and interior spaces—a move that reinvented its typology and captured all the advantages of its natural and urban site. Like many San Francisco homes, this one poorly integrated its many levels with each other and with its sloping topography and solar orientation. The architects recast the back of the house as its primary facade with a faceted, custom-built glass wall. Divided into three vertical panels that push in and out, this dynamic prism brings animating light and spectacular views to the communal living spaces, now placed at the rear. Bedrooms, conversely, were flipped to the front. The redesign also improved the circulation, replacing disconnected staircases with one rear stair that smoothly links all three levels and the garden below. The street-level entry now leads to a generous foyer that is open to the new stair and to a guest room/den. The open plan of the second floor allows the kitchen and living-room space to look down into this den and outward to the striking city, bay, and garden vistas beyond.
Design: Fougeron Architecture
Photos: Joe Fletcher Photography, courtesy of AIA
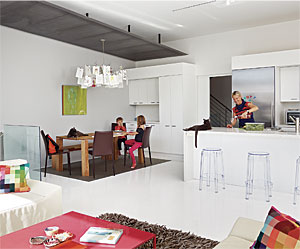
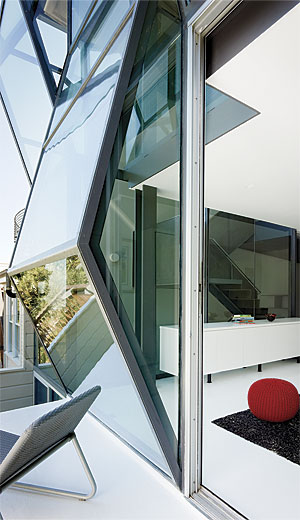
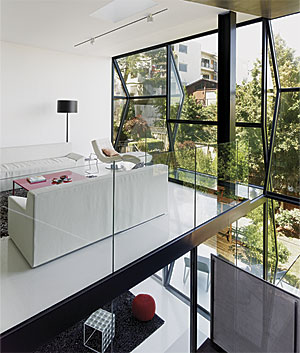
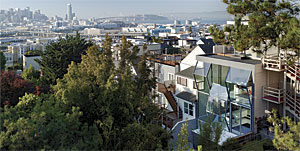
Small House in an Olive Grove
This one-bedroom house is located on an agricultural property in Sonoma County, Calif., owned by two scientists. The clients requested an energy-efficient building that would take advantage of valley views and integrate with the rustic hillside. The 850-sq.-ft. house is situated at the top of an olive orchard where breezes and shade are maximized. The goal was to emphasize outdoor living areas that would be intimate for two people but that could also accommodate larger groups for entertaining. Anchored into the steep hillside with a series of concrete retaining walls and cascading exterior decks, the structure has a much grander presence than one would assume from its size. A site strategy that embraced the slope in this way—relating the inside and outside at every level—was ambitious, but also the least intrusive to the natural topography. The exterior is zinc with redwood screens. Curtain-wall details include recessing mullions into the ceiling and floor for a seamless transition between outdoors and indoors. A reduced palette of soft gray pervades the spaces with limestone floors and stained-oak cabinetry. A 30-ft.-tall, poured-in-place concrete retaining wall anchors the house physically to the land and divides the public and private spaces of the house. The house offers a plenitude of special openings, details, and secret nooks that are inviting options for places to be at different times of the day.
Design: Cooper Joseph Studio
Photos: Elliot Kaufman Photography, courtesy of AIA
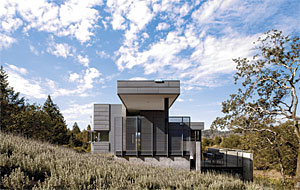
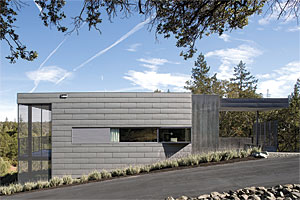
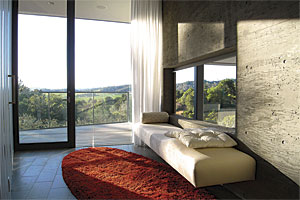
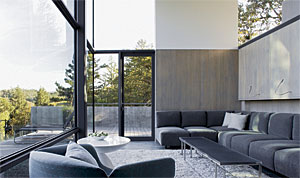
Fall House
This three-bedroom vacation home, on Big Sur’s spectacular south coast, is anchored in the natural beauty and power of its landscape. Embedded within the land, the structure becomes inseparable from its context. The house is cantilevered 12 ft. back from the bluff, both to protect the cliff’s delicate ecosystem and to ensure the structure’s integrity and safety. The main body of the 3800-sq.-ft. house is composed of two rectangular boxes connected by an all-glass library/den. The main entry is located at the top of the upper volume, with the living spaces unfolding from the most public to the most private. The open plan of the living room, kitchen, and dining room includes subtle changes in levels and roof planes to differentiate the various functions. The lower level, a double-cantilevered master-bedroom suite, acts as a promontory above the ocean and offers breathtaking views. The house has two main facades. The south one is clad in copper, which wraps up the wall and onto the roof. The copper-clad roof overhangs to protect windows and the front door from the sun and the wind. The facade to the north is all glass, opening the house to the view. A one-story concrete wing, perpendicular to the house, includes a ground-floor bedroom, building services, and a green roof; it is the boulder locking the house to the land.
Design: Fougeron Architecture
Photos: Joe Fletcher Photography, courtesy of AIA
