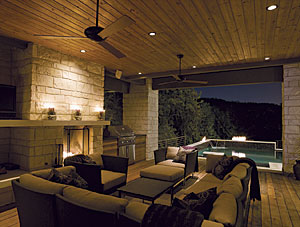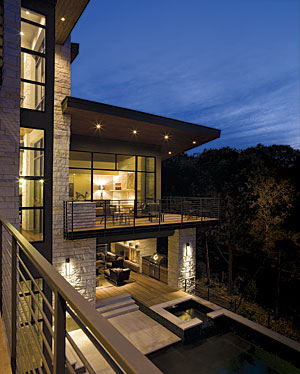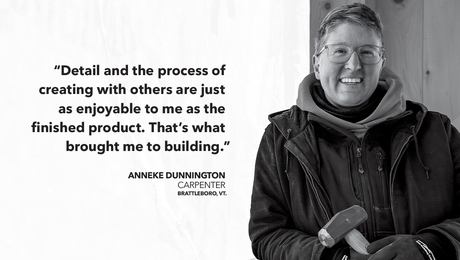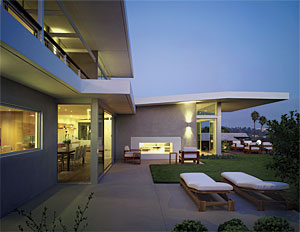
Some of the most inviting homes are those whose indoor rooms flow seamlessly into outdoor spaces. With outdoor living areas playing an important part in their design, many of the homes submitted for our 2014 Houses awards effortlessly blurred the lines between indoors and outdoors. To inspire your own outdoor living space, here are three of our favorites.
View a gallery of all the 2014 Houses submissions or to post your own Houses project.
California contemporary
An extensive renovation transformed a dark, one-story bungalow into this urban beach house. Floor-to-ceiling windows capture abundant natural light, maximize views, and create connections between the indoor and outdoor environments throughout. The two main wings of the house wrap a courtyard featuring grass, wood-decking, and concrete surfaces. Fully glazed walls in the family and dining rooms allow for a line of sight from the front to the back of the house. Views of the ocean and of downtown Los Angeles can be seen from the ipé deck or through the floor-to-ceiling windows of the home’s newly added second story. In addition to offering warmth and ambience on chilly evenings, the custom double-sided propane fireplace links the living room, dining room, and courtyard, and it provides another visual connection between inside and out.
Architect: David Montalba, AIA, Montalba Architects, Santa Monica, Calif., montalbaarchitects.com
Builder: Sarlan Builders, Beverly Hills, Calif., sarlanbuilders.com
Photographs: John Edward Linden Photography, johnlindenphotographs.com, courtesy of Montalba Architects
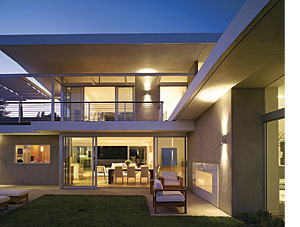
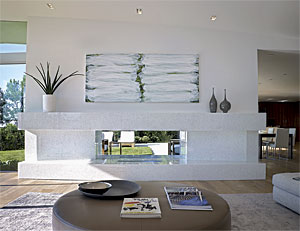
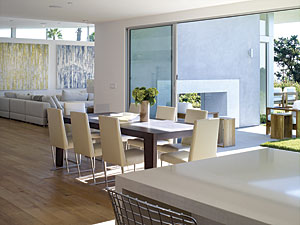
Music by the bay
An extensive remodel added a lower level to a modest 1960s ranch house and transformed the main living level from a series of small rooms into a spacious great room. Long-span headers and rigid shear-wall panels allowed glazing to replace most of the original solid rear wall, maximizing natural light and expansive views of the San Francisco Bay. A slate patio with in-ground lighting was added for outdoor entertaining. Walls on two sides of the patio define the space and retain the hillside. For an uncluttered look, a niche in one wall topped by a pergola houses the grill. A professor of biology, the homeowner installed the pond as an artificial wetland for his studies.
Architect: Jace Levinson, Jace Architecture, Oakland, Calif., jacearchitecture.com
Builder: Tom Ganley Construction, San Rafael, Calif., tomganleyconstruction.com
Photographs: Muffy Kibbey (exterior), muffykibbey.com; Mark Luthringer (interior), luthringer.com
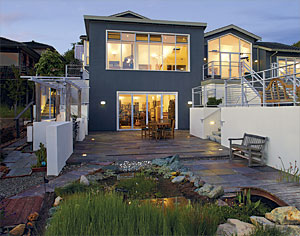
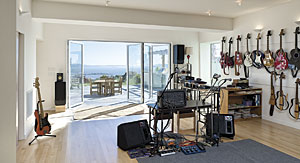
Gracious Oasis
Faced with a difficult site, the architects took advantage of the steep slope by separating the house from the slope and sinking the private levels below. The vertical proportions of the three-story house, along with its overhangs and orientation, provide shade to the outdoor decks and patios. Rooms and outdoor areas at the rear of the house were designed to seamlessly engage the interior and exterior. Decks, porches, and floor-to-ceiling walls of glass look out to the hills and down to the lower deck, complete with pool and hot tub. Surrounded by lush vegetation and views of the Texas Hill Country, the covered outdoor living room takes advantage of the lower elevation’s cooler temperatures, while the large roof overhang helps shade the room from the elements and the Texas sun.
Architect: J Square Architecture, Austin, Texas, jsquarearch.com
Builder: Jeffrey Cole, Austin, Texas
Photographs: Paul Bardagjy Photography, bardagjyphoto.com
