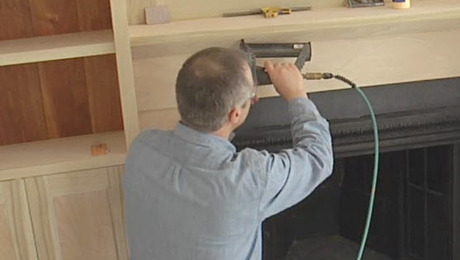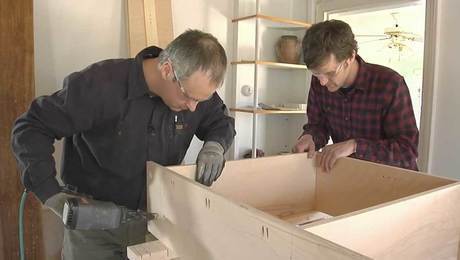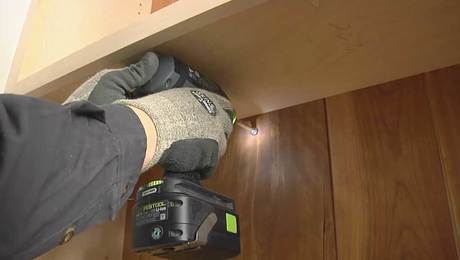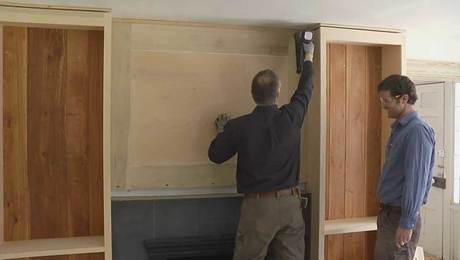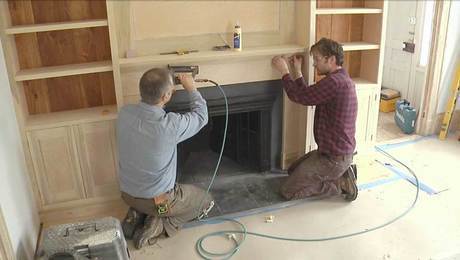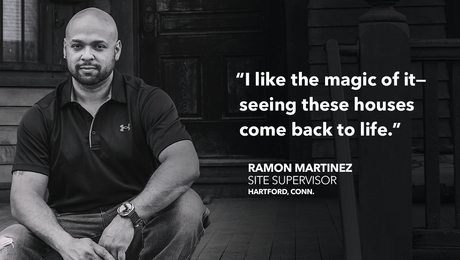Project House: Built–in Bookcases, Ep. 2 – Making Boxes
In this episode, Justin learns how to layout, cut, and build the bookcase boxes in the on-site cabinet shop.
With the face frames stored out of the way, designer and woodworker Mike Maines teaches Justin how to layout the plywood sheets, measuring from a freshly cut edge. Mike cuts the sheets to final dimension with a track saw atop a grid of sacrificial 2x4s to support the cutoffs. Using the completed face frames as a guide, Mike creates a story pole that doubles as a drilling jig for shelf pegs to layout the box joinery. Next he tacks the plywood parts together with a finish nailer. He bangs the wiggly box into alignment with the face frame and fastens them together with pocket screws. Instead of plywood, Mike is using reclaimed red birch boards to create a paneled look for the bookcase backs. Then it’s on to mounting.
Videos in the Series
-
Introduction: Built-in Bookcases in an Antique Home
-
Project House: Built–in Bookcases, Ep. 2 – Making Boxes
-
Project House: Built-in Bookcases, Ep. 3 – Building Doors
-
Project House: Built-in Bookcases, Ep. 4 – Installing the Doors and Mantel
-
Project House: Built-in Bookcases, Ep. 5 – Installing Trim
-
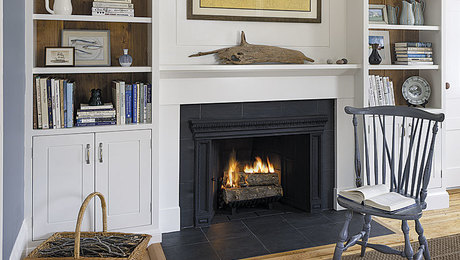 A New Approach to Classic Cabinets
A New Approach to Classic Cabinets
