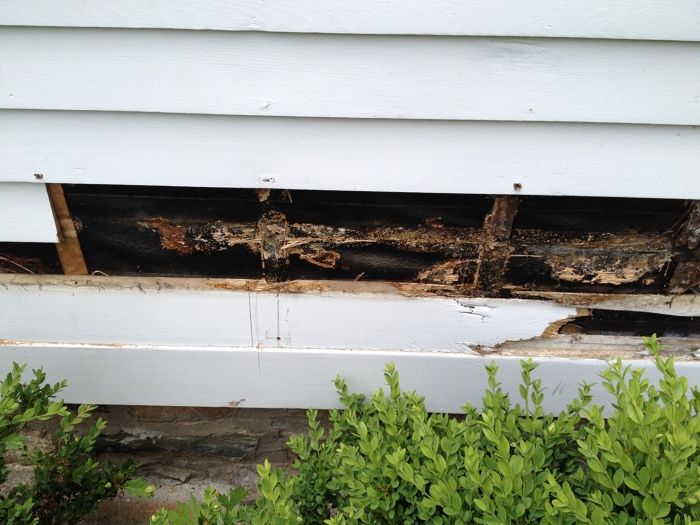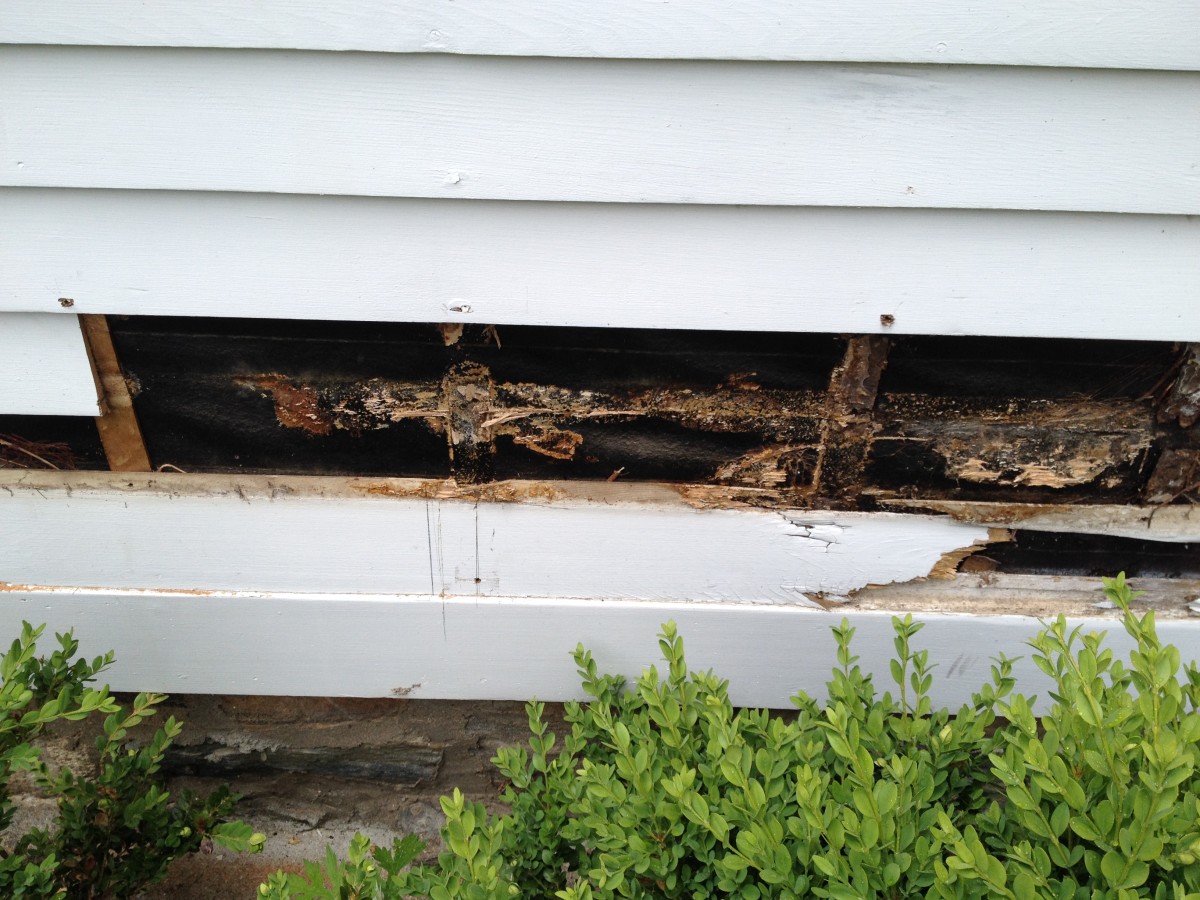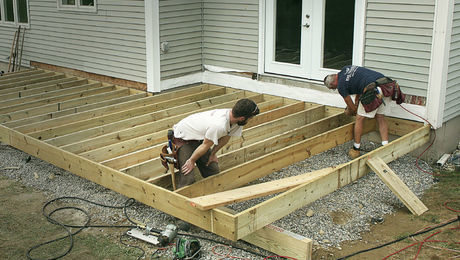
This weekend, a friend of mine asked me to replace a few rotten clapboards on her ca. 1790 Colonial house. When I pulled off the old clapboards, I was surprised to see that the carpenter who installed them had used 2-in. wide strips of 1/8-in. Masonite (hardboard) on approximate 16-in. centers to create an air gap between the clapboards and the sheathing. I’m guessing that this happened sometime in the 1960s or maybe the ’70s, judging by their use of 30-lb. felt over the sheathing and the Masonite, which I think was a fairly popular building material back then. (The house’s original clapboards were typically nailed directly over the frame.)
Unfortunately, whoever did this job last didn’t backprime the clapboards – over the years their unpainted backs had absorbed lots of moisture and eventually rotted. If they had backprimed, the claps might still be good. After rippings strips from some red cedar for the Masonite substitute, I primed the replacements before nailing them up. Hopefully, they’ll last longer.
Anyone out there know the history of the rainscreen or seen anything like this?
RELATED STORIES
Repairing Damaged Siding: Wood Clapboard Repair
Fine Homebuilding Recommended Products
Fine Homebuilding receives a commission for items purchased through links on this site, including Amazon Associates and other affiliate advertising programs.

Handy Heat Gun

Reliable Crimp Connectors

Affordable IR Camera




























View Comments
I've recently run into the opposite problem. Went to install new windows on my father-in-law's house, and when I pulled the first section of siding off, there was the plywood and foil faced insulation board staring right back at me. Absolutely zero moisture barrier.
Now I'm looking at whether or not to pull the siding on the whole house in order to put the barrier up so his new windows are in compliance for their warranty.
I only wish back-priming was the shortcut these mooks took.
I wonder if the guy that put your rainscreen in was made fun of at all for that technique at the time? I can see other carpenters saying he was ripping people off, or charging for a needless upgrade. Must have had a solid head on his shoulders.
Like other times during remodels when you come across someone else's work, it makes you curious about the carpenter and what they were thinking (or not). And in this case, whether the Masonite was his idea or something he learned about somewhere else.
Good luck with your in-laws' house. I'm not sure about this, but you might be able to get away with taping the seams on the rigid insulation for the moisture barrier. I'd check with the insulation and or window manufacturers.
Rain screen? Masonite? Huh?
All I see is some really gawd-awful rotten crapola.