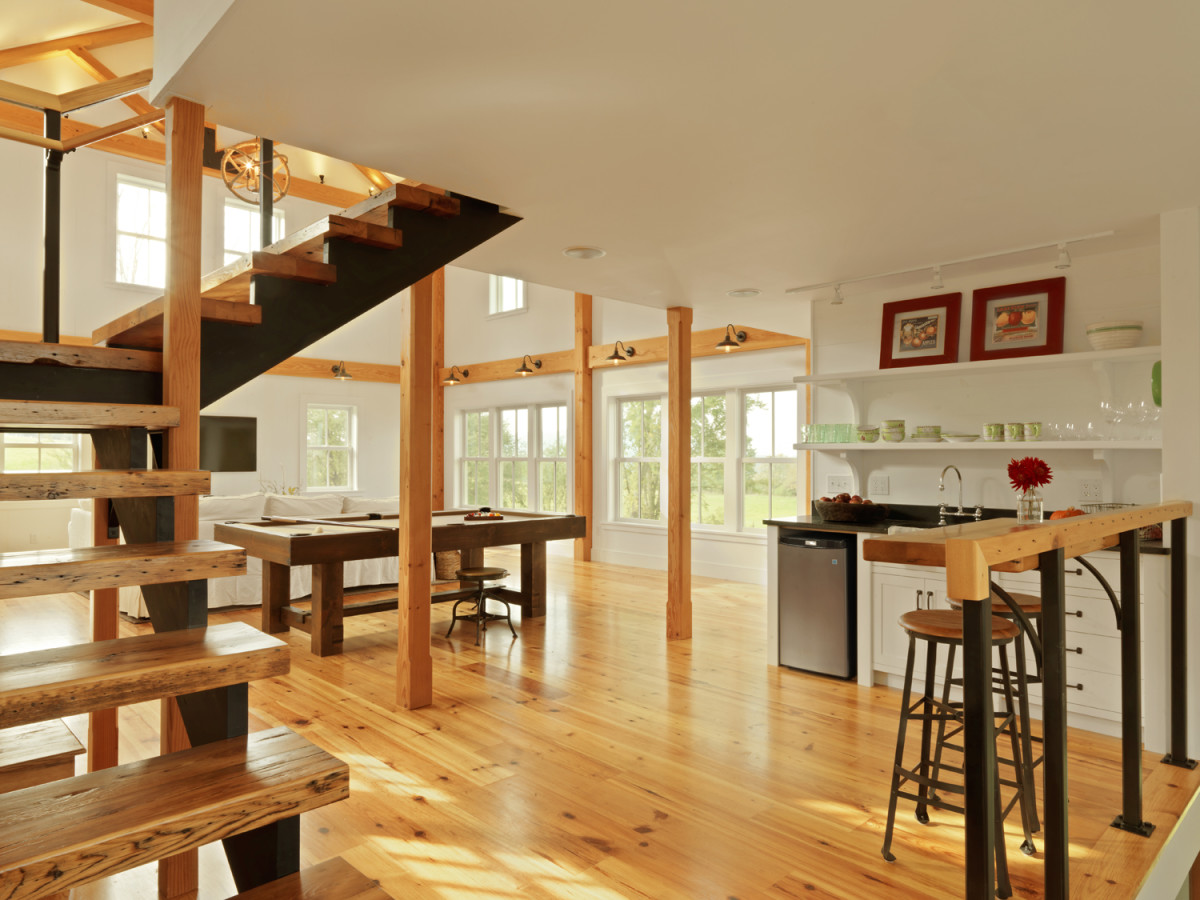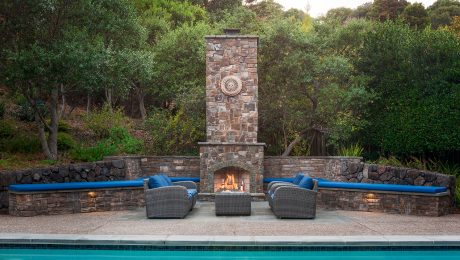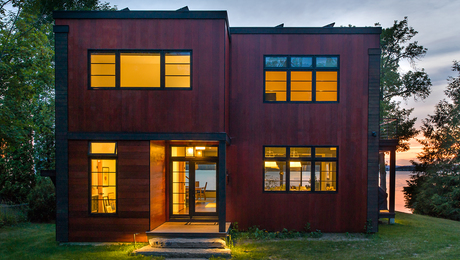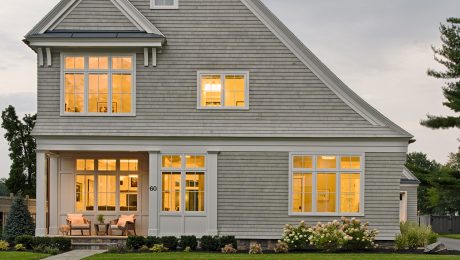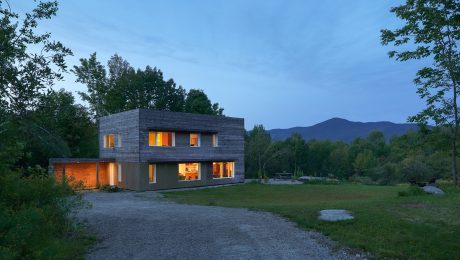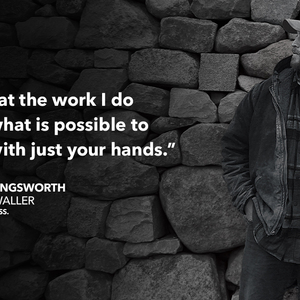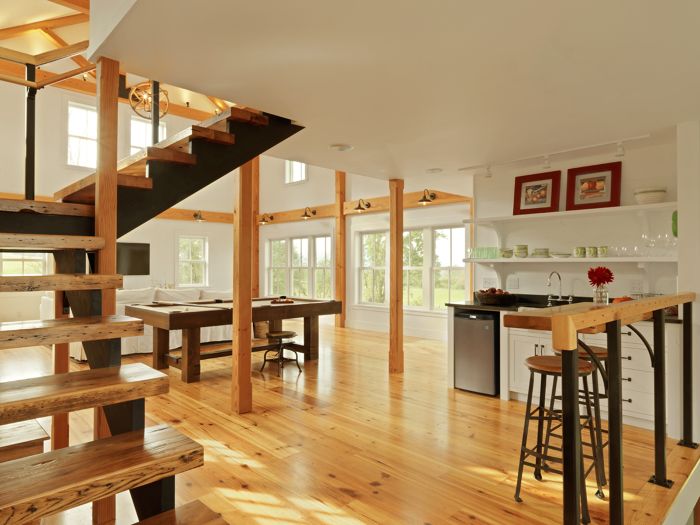
Next to an 1820s brick colonial in a pastoral Vermont setting was a dark, two level garage and shop. The architect and builder gutted the structure down to the studs in order to transform it into an open and light-filled space for family and friends visiting from out of town. Thermal efficiency was improved with added outdoor insulation, and the interior was furnished with Brazilian hard pine flooring, honed granite countertops and locally reclaimed pinewood stairs and kitchen bar. An open floor plan with a pool table and seating that leaves room for plenty of people makes this transformed garage the perfect guest and “play” house.
Architect: Stuart Hamilton
Builder: Conner and Buck Design Build Contractors
Fine Homebuilding Recommended Products
Fine Homebuilding receives a commission for items purchased through links on this site, including Amazon Associates and other affiliate advertising programs.

Reliable Crimp Connectors

Affordable IR Camera

Handy Heat Gun
