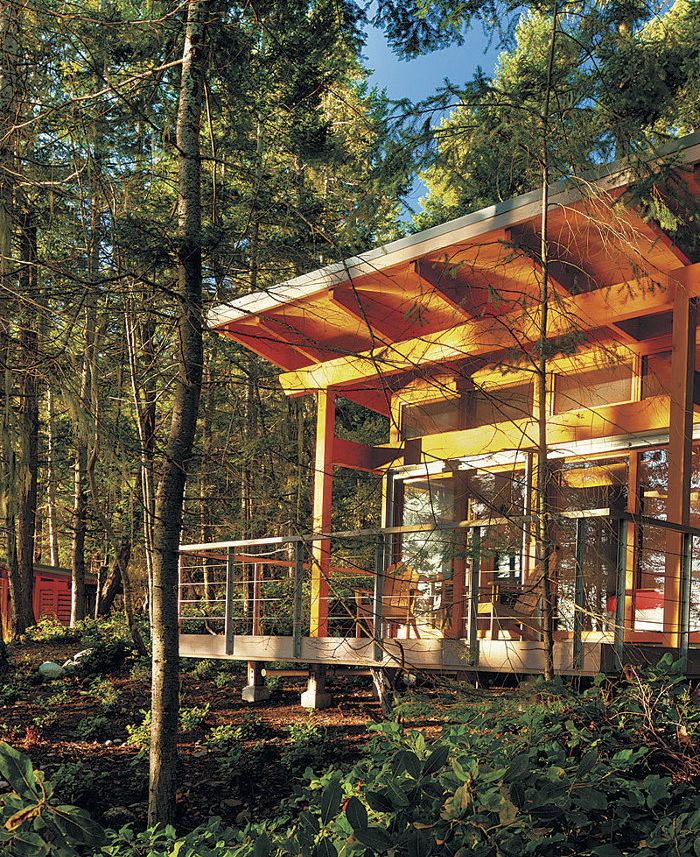Celebrating the Cabin
Explore an Adirondack camp, a log home, a lakehouse, and a contemporary hideaway.

Synopsis: Think about your dream home. Do rocking chairs, pine-scented air, screened porches, and cracking hearths come to mind? If the answer is yes, you’ll love this virtual tour of four secret retreats. Adapted from a new book, “Back to the Cabin: More Inspiration for the Classic American Getaway” by Dale Mulfinger, this 22-page article peeks inside a nostalgic Adirondack camp, a renovated log cabin, a secluded lakehouse, and a cluster of light-infused sleeping shelters. An architect and noted “cabinologist,” Dale is known for his cabin designs throughout North America.
Adirondack Camp: A rustic but comfortable cabin pays homage to an architectural tradition
The Adirondacks in upstate New York have a rich architectural history of cabins, lodges, and other retreat buildings. Architect Nils Luderowski specializes in updating retreats with modern-day conveniences. From his firsthand knowledge of the Great Camps and other lesser-known retreats, he translates the scale, details, and materials of their style.
The objective for this project was to create a cozy camp for two, but one that possessed some of the defining characteristics of the Adirondack-camp style. Luderowski’s grasp of the shingle style, his choice of local stone and wood, and his use of rich, deep color fit the dreams his clients had for their cabin.
The couple had been visiting the property they intended to build on for 15 years and were well aware of the site’s specific limitations and its significant opportunities. Code required them to build within the footprint of a seasonal structure that was being replaced. This size limit would help contain their budget.
Luderowski developed a plan with the main living space and primary bedroom on the main level, and with all the rooms facing the water. The living space was positioned facing south to capture the trickle of tree-filtered summer light, which turned into a flood of sunshine during the warmth-starved winter months.
To get the most out of a small plan, Luderowski designed a center-hall entry and stair. The open stairway makes the living room seem bigger than it is. The second floor steps in a few feet from the main floor below. High interior windows into the stairwell borrow light from the bedrooms, which then cascades down into the darker interior of the cabin. The cabin has the solid corners and centered windows characteristic of shingle-style Adirondack buildings. The wood shingles are stained a darker color to allow the cabin to blend into the forest.
Simple Sheds: A cluster of sleeping shelters awakens a family’s appreciation of the great outdoors
The Gulf Islands, west of Vancouver, have been referred to as the Caribbean of the Northwest, and they provide a sunny respite from an otherwise cloudy region of Canada. A necklace of islands, they are surrounded by sheltered waters, strong tides, and dramatic coastlines. Lush with vegetation, the islands support considerable bird life. It’s a magical retreat from the demands of urban living.
For more photos and details, click the View PDF button below:





















