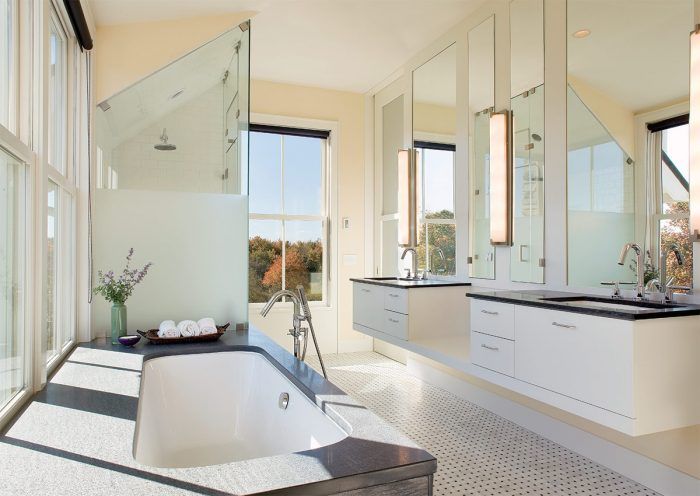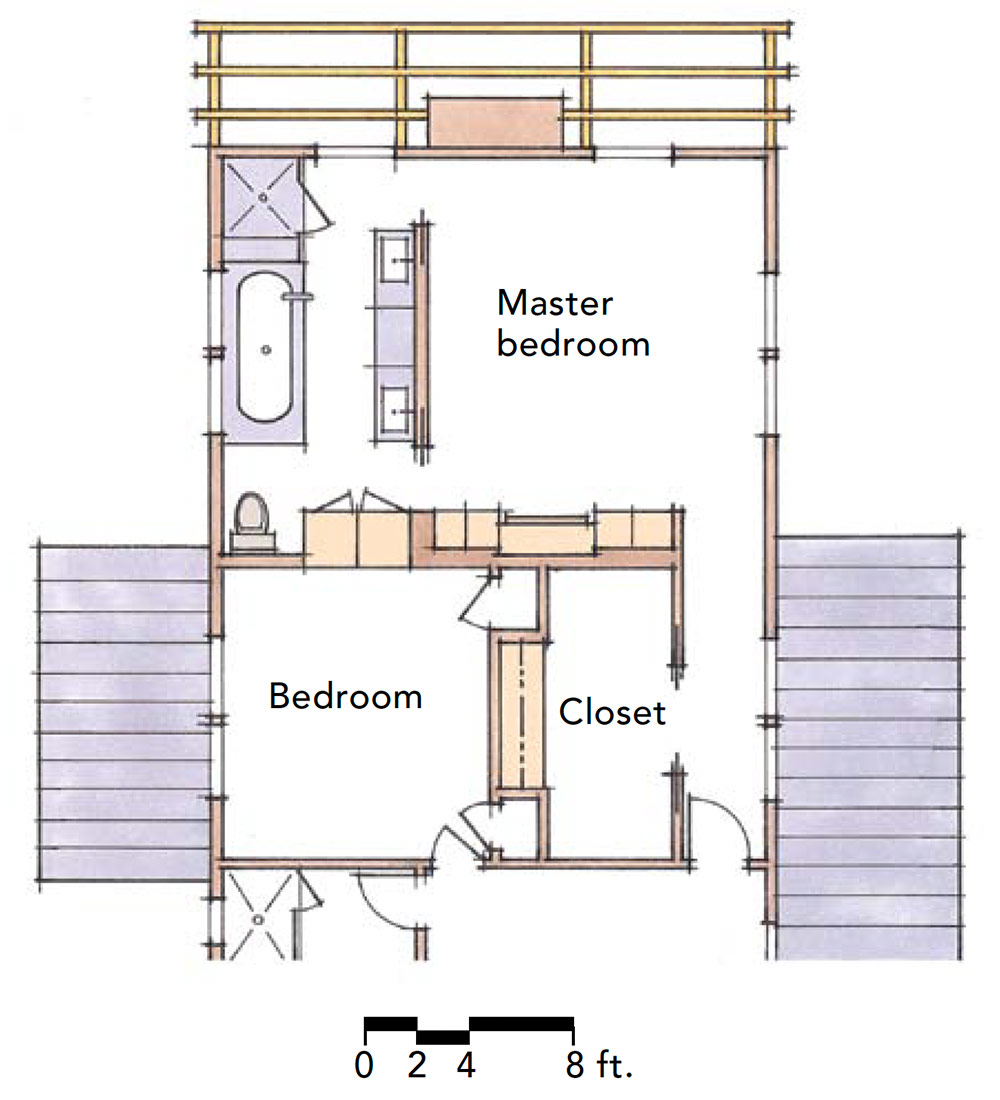Sun-Splashed Suite Bathroom
Breaking down the details that went into this sunny and bright new bathroom highlights lessons in savvy design.

Synopsis: The suite bath in a home that architect Gale Goff designed in Little Compton, R.I., takes advantage of its wetland setting and access to views of rolling fields. The tub is positioned in a south-facing dormer below two large windows, large 2-over-2 double-hung windows bring in additional daylight, and large mirrors reflect daylight throughout the space. Other notable features of this bath include a tub deck that extends into the adjacent shower to provide a seat, and two floating vanities that make the narrow room seem wider.
Little Compton, R.I., is characterized by shingled, gabled buildings set in a rural landscape surrounded by stone walls. That was the regional context for this new family home I designed while at the firm of Estes/ Twombly Architects. The site is predominantly wetlands, with the house set on a plateau to capture southern exposure and stunning views of rolling fields, which are two elements the homeowners wanted to embrace with the design of their suite bathroom. The details of the bathroom’s design and how it was conceived make the room an exceptional space and help bring it into alignment with the traditional and contemporary qualities of the rest of the home.
Bed/Bath Connection
Two wall-height sliding pocket doors connect the bathroom seamlessly to the adjacent bedroom, creating a his-and-hers circulation path between the two spaces. Storage for both the bathroom and the bedroom is provided by a built-in linen cabinet. Because of its placement, the cabinet also creates an alcove for the toilet.
Tub
The large undermount Duravit tub takes prime position in a south-facing dormer below two large windows. The dark-charcoal schist of the tub deck and surround was selected to complement the schist vanity top and to contrast with the white tile and glass shower-partition wall.
Shower
A 48-in. by 42-in. steam shower is tucked under the main roof. The tub deck extends beyond the glass partition to form a comfortable seat in the shower, which is illuminated with a Hevi recessed light.
Mirrors
Large, vertically scaled wall mirrors brighten the bath by reflecting natural light throughout the space. The mirrors are also designed to act as additional windows to the view by reflecting the nearby landscape and fields, which helps to visually enlarge the bathroom.
Lighting
Large 2-over-2 double-hung windows frame views of the property and establish a traditional farmhouse quality inside the bath. Supplemental lighting is provided by recessed lights and distinctly contemporary vanity lights by Artemide.
Vanities
Floating vanities, supported with hidden steel tubing in the wall, make the narrow bathroom appear wider. Their clean-lined construction with flat, full-overlay doors and drawers and minimalist hardware lends the bathroom a modern look.
Gale Goff is the owner of Gale Goff Architect (galegoff.com) in Newport and Little Compton, R.I. Photo by Warren Jagger.
Floor-plan drawing: Martha Garstang Hill






