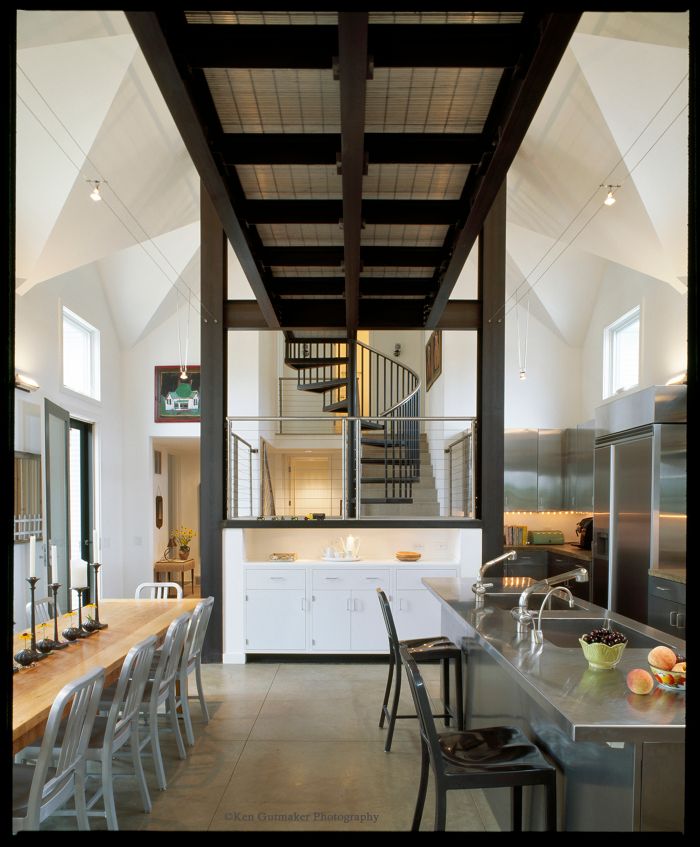
The main room in this farmhouse outside of Chicago combines a kitchen and dining area in a soaring open space. Above the entire space is a bridge constructed with I-beams and steel decking. With careful placement of windows and dormers this room remains light-filled and open. The contrast of “heavy” bridge and the cathedral -like space has always drawn me back to this image.
The Architect – http://www.tigerman-mccurry.com
This home was featured in The Farmhouse book, by Jean Rekamp Larson- Published by Taunton Press
Fine Homebuilding Recommended Products
Fine Homebuilding receives a commission for items purchased through links on this site, including Amazon Associates and other affiliate advertising programs.

Not So Big House

Musings of an Energy Nerd: Toward an Energy-Efficient Home

All New Bathroom Ideas that Work



























