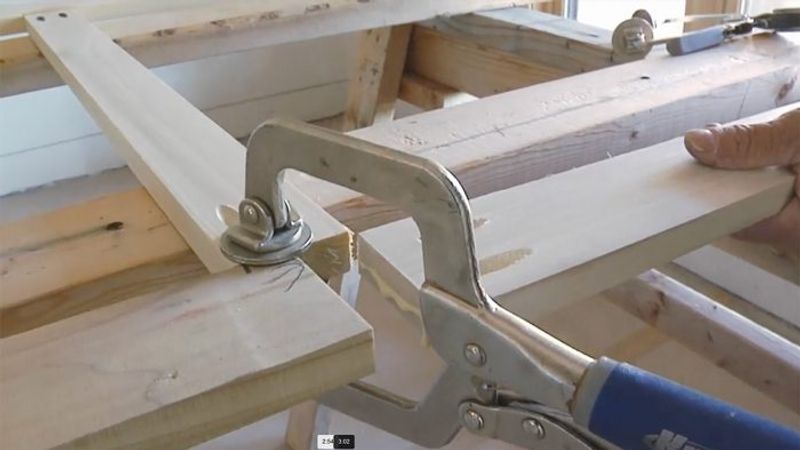Sizing and Assembling Wainscot Panels
Built on a bench and finished with stock moldings, these panels don’t lose any points for style.

In this Project House video series, Justin Fink visits Arkansas, where longtime finish carpenter Gary Striegler teaches his simplified technique for building and installing paneled wainscot. Although Gary has done wainscot many ways, this is one of his favorite approaches because it’s fast but doesn’t sacrifice appearance for speed. The heart of the approach is using a pocket-screw-joined frame assembled on a workbench or sawhorses, which is then finished with a piece of plywood attached to the backside and panel molding attached to the front. Then, the wainscot is installed in prebuilt sections.
Episode 2: Sizing and Assembling Wainscot Panels
After trimming windows and doors, the next phase of this project is to determine the size and proportions of the wainscot panels to be built. Once the design is dialed in, we mill and assemble the poplar frame, join it together with pocket screws, and then apply plywood to the backside. On the finished side of the wainscot, Gary shares his techniques for installing panel molding.
 |
Episode 1: Windows, Doors, and Backband Molding
Whether new house or remodel, wainscot always starts the same: trimming windows and doors. |
 |
Episode 2: Sizing and Assembling Wainscot Panels
Plan the wainscot panels on the wall, but build them on the bench |
 |
Episode 3: Wainscot Cap and Two-Piece Baseboard Molding
With the panels in place, it’s just a matter of adding molding to finish the job |
 |
Episode 4: Installing Crown Molding
No wainscot job is complete without a run of crown molding above to visually anchor the whole installation |
Read the companion article:


