Installing Wainscot Cap and Baseboard
With the wainscot panels in place, it’s just a matter of adding molding at bottom and top to finish the job.
In this Project House video series, Justin Fink visits Arkansas, where longtime finish carpenter Gary Striegler teaches his simplified technique for building and installing paneled wainscot. Although Gary has done wainscot many ways, this is one of his favorite approaches because it’s fast but doesn’t sacrifice appearance for speed. The heart of the approach is using a pocket-screw-joined frame assembled on a workbench or sawhorses, which is then finished with a piece of plywood attached to the backside and panel molding attached to the front. Then, the wainscot is installed in prebuilt sections.
Episode 3: Wainscot Cap and Two-Piece Baseboard Molding
In this episode, Gary and Justin scribe panels to fit, and fasten them to the wall before making cut outs for electrical outlets. Gary also shares his method for detailing the wainscot that will be applied to the shortened area under the window. To finish off the wainscot, Gary shares his technique for two-piece baseboard and how to beef up a stock wainscot cap molding to fit his custom paneling.
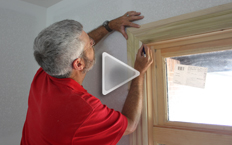 |
Episode 1: Windows, Doors, and Backband Molding
Whether new house or remodel, wainscot always starts the same: trimming windows and doors. |
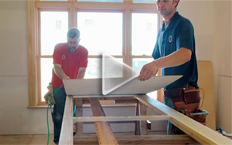 |
Episode 2: Sizing and Assembling Wainscot Panels
Plan the wainscot panels on the wall, but build them on the bench |
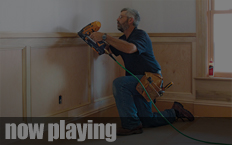 |
Episode 3: Wainscot Cap and Two-Piece Baseboard Molding
With the panels in place, it’s just a matter of adding molding to finish the job |
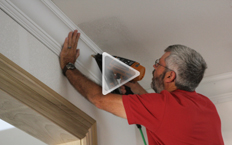 |
Episode 4: Installing Crown Molding
No wainscot job is complete without a run of crown molding above to visually anchor the whole installation |
Read the companion article:

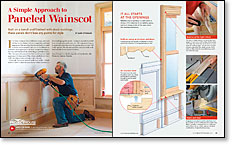





View Comments
I see how you used a backband to address the projection of the wainscot at the window casing but how did you handle the bumped out base molding at the door casing?
I see how you used a backband to address the projection of the wainscot at the window casing but how did you handle the bumped out base molding from sticking out past the door casing?