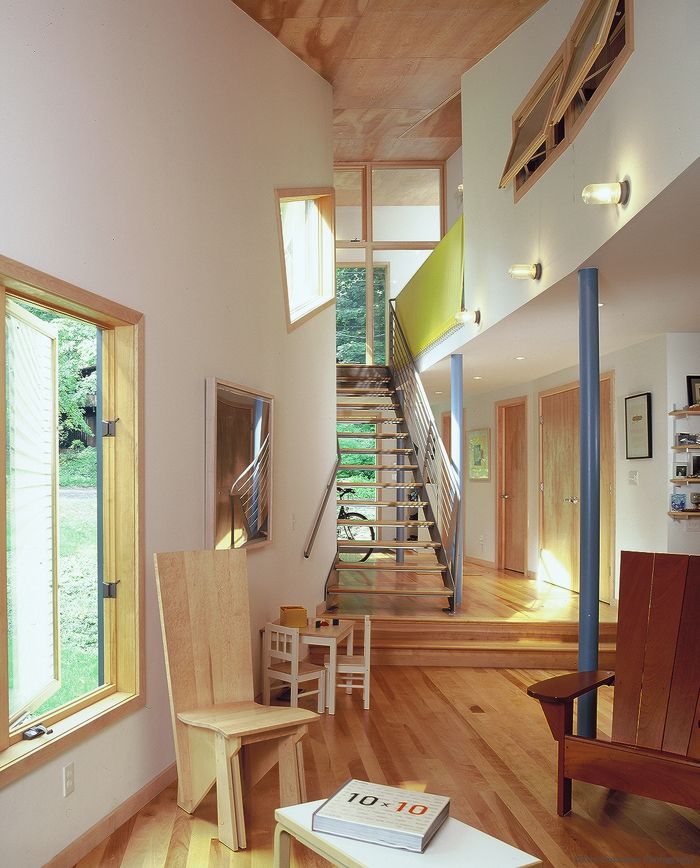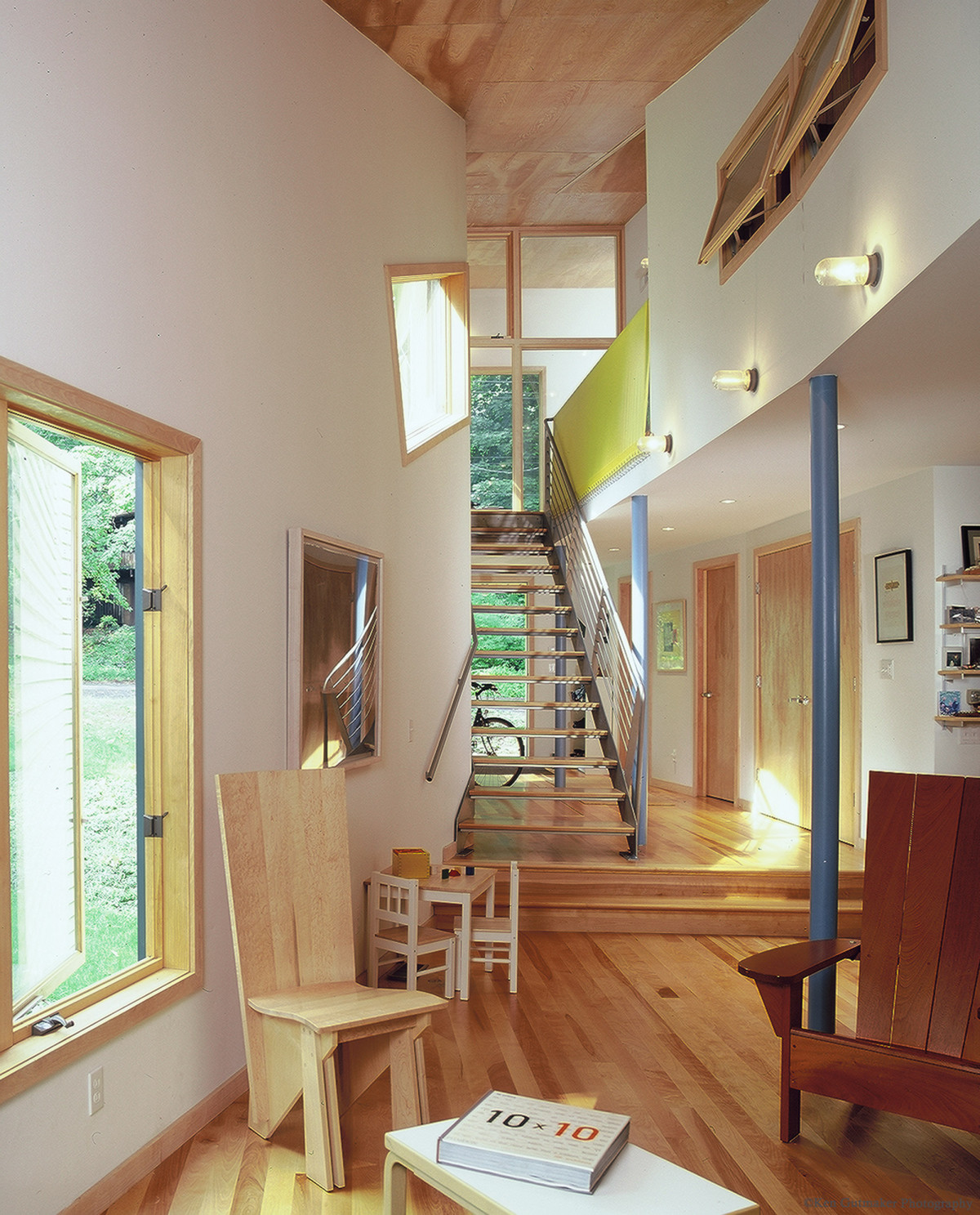A floor plan that takes advantage of the site

This home looks deceiving simple from the front elevation, but once inside the space opens up in unexpected ways. The husband and wife architecture team spec stock materials to keep costs within bounds but use them in a playful and dynamic fashion. The diagonally placed window echoes the slope of the site and the flow of the space. This home was included in The House You Build – by Duo Dickinson Published by Taunton Press
More of this firms work @ http://www.turnerbrooksarchitect.com/index.htm
Photo – http://kengutmaker.com/#
Fine Homebuilding Recommended Products
Fine Homebuilding receives a commission for items purchased through links on this site, including Amazon Associates and other affiliate advertising programs.

Affordable IR Camera

Handy Heat Gun

Reliable Crimp Connectors























