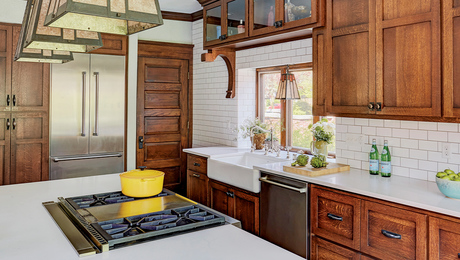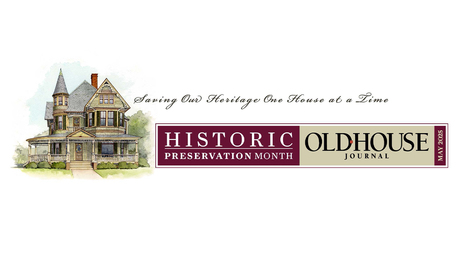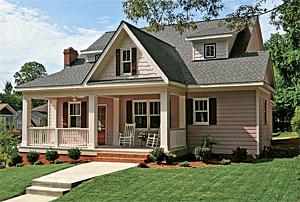
When Anna and David Howard of Howard’s Custom Home Renovations stumbled upon a quaint yet outdated bungalow for sale in Charlotte, N.C., they knew that it had the good bones to be the perfect home someday for a growing young family. Located in one of the city’s original streetcar neighborhoods, the little house needed a lot of thoughtful renovations to retain its Southern charm while being brought upto- date and on par with its renovated neighbors.
Built in 1946, the house had undergone several patchwork additions throughout the years. The result was a one-story home with an inefficient floor plan that included a living room, dining room, family room, two tiny bedrooms and baths, and an isolated 1970s-style kitchen—all crammed into just over 1600 sq. ft.
Renovations included the removal of many of the interior walls to create an open floor plan. The shared wall between the two bedrooms was removed to create a spacious master bedroom and bath. A laundry room, mudroom, and back porch were added to the rear of the house. An old water heater, nonfunctioning chimney, and hall bath were removed to make way for a hallway and a staircase leading to a new second-floor addition. With this addition, the little house grew by 1120 sq. ft. The new space includes three bedrooms, two of which share a jack-and-jill bath; a hall bathroom; and a spacious multipurpose bonus room.
The Howards’ goal was to create a home to meet the needs of a modern family while staying true to the charm of the original house and the historic neighborhood. High-quality materials throughout the house were selected for low maintenance, long-term functionality, and cost efficiency. With its new open floor plan, four bedrooms, bright and functional kitchen, spacious living room, family room, and upstairs bonus room, the house now provides plenty of flexible space for a growing family.
Light, bright, and modern
Before adding the second floor to the house, the first-floor ceilings were raised 14 in. to give the main floor a more spacious, airy feel and to help balance the look of the home’s exterior. New energy-efficient windows were installed throughout the first floor. The living room’s mantel was preserved, but the wood-burning fireplace was converted to gas. The original hardwood floors in the living room, dining room, and bedroom were carefully restored to their former beauty.
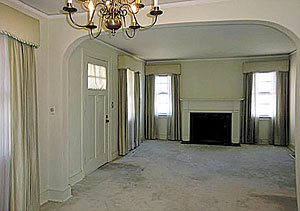
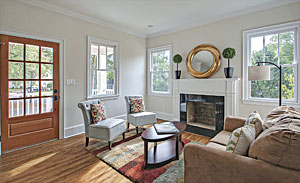
Did you do something new with your upstairs?
The second floor was designed not to look like an addition. In that effort, careful consideration was given to balancing the new window arrangement in the addition with the existing windows. Also, in keeping with the bungalow theme, the porch was doubled in size to take advantage of the crosswinds and neighborhood views.
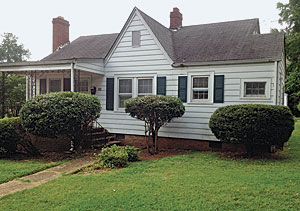
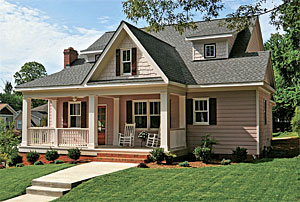
A vastly improved kitchen
Modifying an exterior wall allowed the kitchen to expand into an area that once had been a small porch, doubling its size. Some interior walls were removed to allow the kitchen to flow into the dining and breakfast rooms. The new 1-1/2-in. oak floor was selected to blend in with the existing hardwood throughout the rest of the first floor.
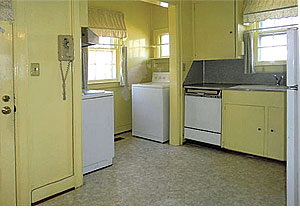
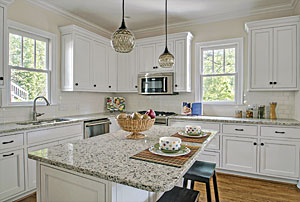
More photos
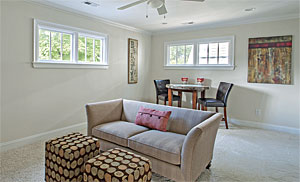
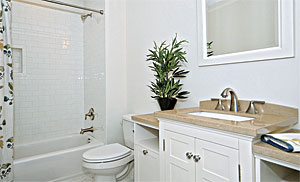
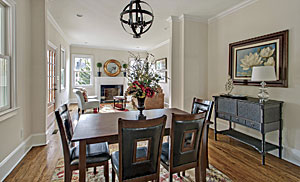
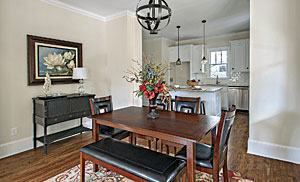
Architect: Craig W. Isaac, Craig W. Isaac Architecture, Charlotte, N.C.; ciarchitecture.com
Builder: David Howard, Howard’s Custom Home Renovations, Matthews, N.C.; howardscustomhome.com
Interior design: Maria Tobin, Staged for Success, Huntersville, N.C.; stagedbymaria.com
Finish photographs: Julie Legge, charlotterealestatephotos.com, courtesy of Anna Howard
“Before” photos: Ann Marie Burke, homesincharlottenc.com, courtesy of Anna Howard













