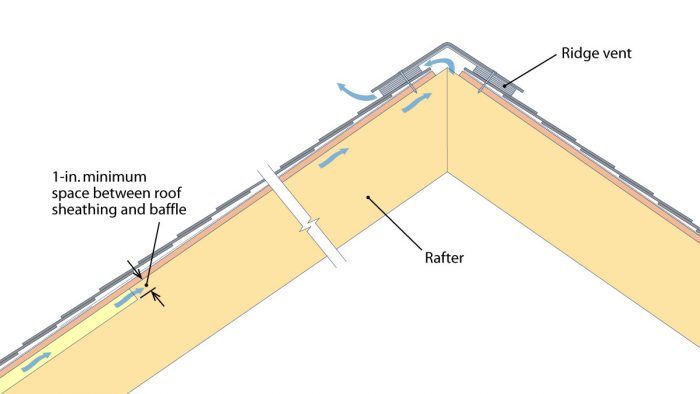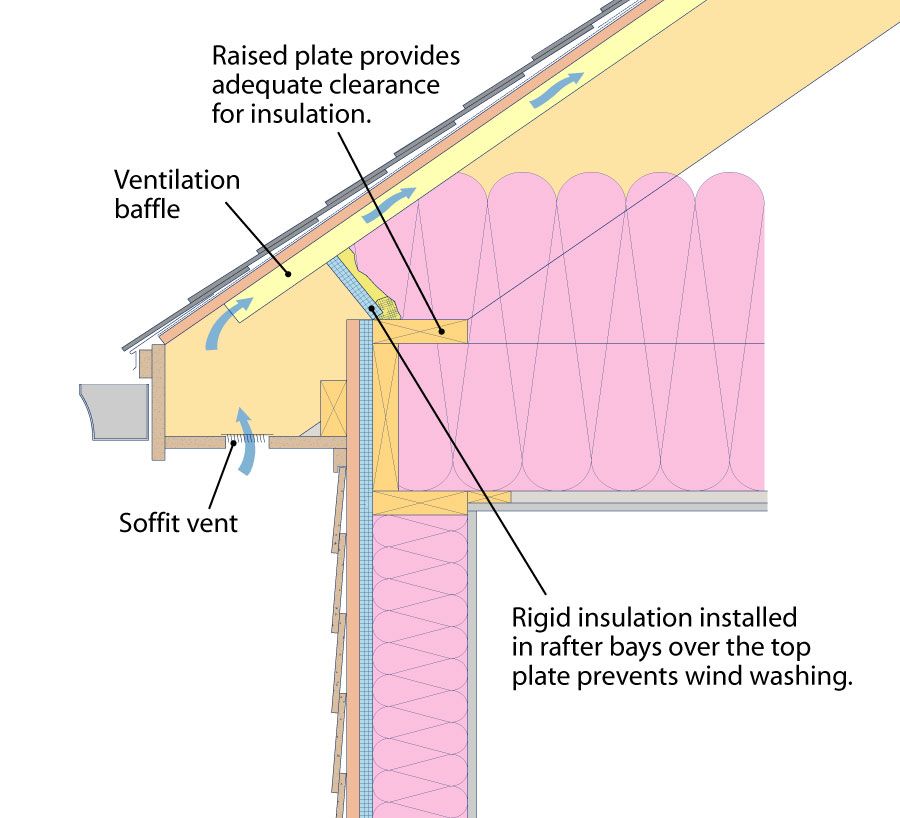Attic-Ventilation Strategies
Energy advisor Martin Holladay offers some key points to consider when venting a roof.

Except in some specific cases, building codes and shingle warranties require new roofs to be vented. If you’re building a house with an unconditioned vented attic, the necessary attic-ventilation details are fairly straightforward, especially if the house has a gable roof. They include soffit vents (and usually a ridge vent) along with ventilation baffles that provide open pathways for air to travel from the soffit vents along the underside of the roof sheathing to the ridge.
Although the essential components for attic ventilation are straightforward, mistakes are common. Believe it or not, sometimes it’s as simple as the fact that the roofers forgot to cut back the roof sheathing at the ridge before they installed the ridge vent. Here are some key points to remember.
Video Extra: How to Air-Seal an Attic
Provide enough clearance between top plates and roof sheathing
If you plan to install 14 in. of insulation on your attic floor, then you should have at least 16 in. of clearance between the top plate of your perimeter walls and the underside of your roof sheathing. To make sure that your clearance is adequate, order raised-heel trusses. For a stick-framed roof, set your rafters on a raised 2x plate installed on top of your attic floor joists
Don’t use flimsy or undersize ventilation baffles
Some energy experts believe that the code-minimum ventilation-gap height (1 in.) is inadequate. Even if you’re willing to accept a 1-in. airspace, many commercial ventilation baffles are so flimsy that they easily collapse when insulation is blown or tucked into place, which can leave an airspace that measures 1/2 in. or less. Joseph Lstiburek, a principal at Building Science Corporation, recommends that ventilation channels be at least 2 in. deep, an approach that requires site built baffles made from thin plywood, stiff cardboard, or rigid foam attached to 2-in. spacers installed in the corners of the rafter bays.
Protect against wind washing
To prevent cold wind from blowing through the blown-in or batt insulation and degrading its performance—a phenomenon called wind washing—you need to install a solid block of rigid foam above the top plate of the wall in each rafter bay. The foam should be cut to conform to the shape of the opening, and all four edges of the rigid foam should be sealed with canned spray foam.
You can still vent roofs that don’t have ridges
On a hip roof, the ridge is short or absent. There are two ways to vent an attic under a hip roof: You can install mushroom vents in the field of the roof, or you can use the code formula that allows roofs with adequate soffit venting to omit ridge vents.
Many hard-to-vent roofs, including roofs without soffits and shed roofs that die into a higher wall, can be vented with specialty products from manufacturers such as DCI Products and Cor-A-Vent. These slim-profile structures are typically integrated into the shingle field at mid-roof or higher.
Follow code requirements for sizing vents to achieve adequate flow
To meet code, check the formula for calculating the necessary size of soffit and ridge vents for a particular roof, which can be found in section R806.2 of the 2012 International Residential Code (IRC).
If the ventilation openings are split between the soffits and the ridge, the formula requires 1 sq. ft. of ventilation area for every 300 sq. ft. of attic-floor area; between 40% and 50% of the ventilation area should be at or near the ridge. Manufacturers of soffit and ridge vents specify the net free vent area (NFVA) of their products, which typically is expressed in square inches per lineal foot. You’ll need the NFVA information to accurately calculate the amount of product necessary to ventilate the roof properly (see “4 steps to calculate vent area”).
If a roof has only soffit vents and no ridge vents, the code requires 1 sq. ft. of ventilation area for every 150 sq. ft. of attic floor area.
If you need to install ventilation baffles to maintain an open path for air to travel from the soffit vents to the attic, the baffles must comply with section R806.3 of the 2012 IRC, which requires that “a minimum of a 1-in. space shall be provided between the insulation and the roof sheathing and at the location of the vent.”
4 steps to calculate vent area
If an attic measures 900 sq. ft., code requires that there be a minimum of 3 sq. ft. of ventilation area (1 sq. ft. for every 300 sq. ft. of attic-floor area), with between 40% (1.2 sq. ft.) and 50% (1.5 sq. ft.) of ventilation area at the ridge and the remainder at the soffits. If there is no ridge vent, this same attic would require 6 sq. ft. of ventilation area at the soffits. Here’s how to calculate the amount of venting you need when using a product with a theoretical rating of 9 NFVA per ft.
Find total ventilation area.
900 sq. ft. ÷ 300 sq. ft. = 3 sq. ft. of ventilation area
Convert sq. ft. to sq. in.
3 sq. ft. × 144 in. per sq. ft. = 432 sq. in.
Assign the areas of soffit and ridge.
60% of 432 = 259 sq. in. (soffit) 40% of 432 = 173 sq. in. (ridge)
Divide the areas by the NFVA of the vent—in this case, 9—and assign venting.
Soffit vents 260 ÷ 9 = 28.8 lin. ft. (14.4 ft. per side)
Ridge vent 173 ÷ 9 = 19.2 lin. ft.
Fine Homebuilding Recommended Products
Fine Homebuilding receives a commission for items purchased through links on this site, including Amazon Associates and other affiliate advertising programs.

Peel & Stick Underlayment

Roof Jacks

Ladder Stand Off







View Comments
Your detail is inaccurate as in place of the rigid insulation there will be 2x wood blocking, structurally required.
Can there be too much ventilation? Our attic floor space is only 384 sq ft but the building is long and narrow (32x12). We are planning on using a vented ridge cap running the long length for the exhaust and under eave vents for the intake. My concern is that with the calculation of 1 in 300 we'd only need 1.28 sq ft of venting total but with a continuous vented ridge cap on our metal roof that is in itself already more then twice the NFVA required before we even balance it with the intake.