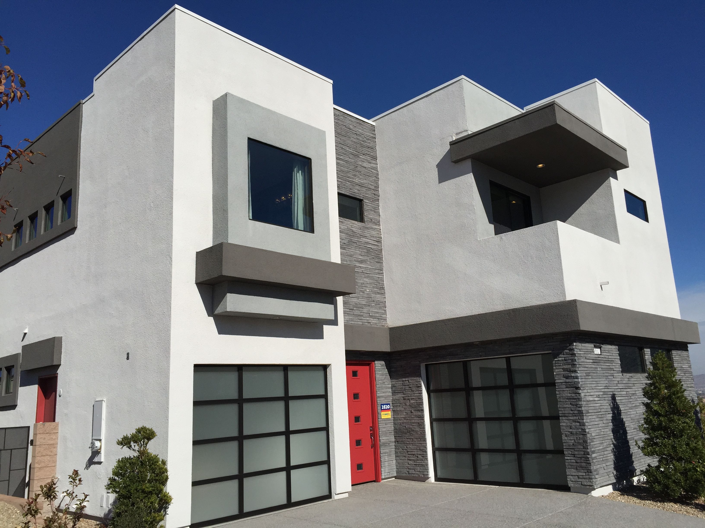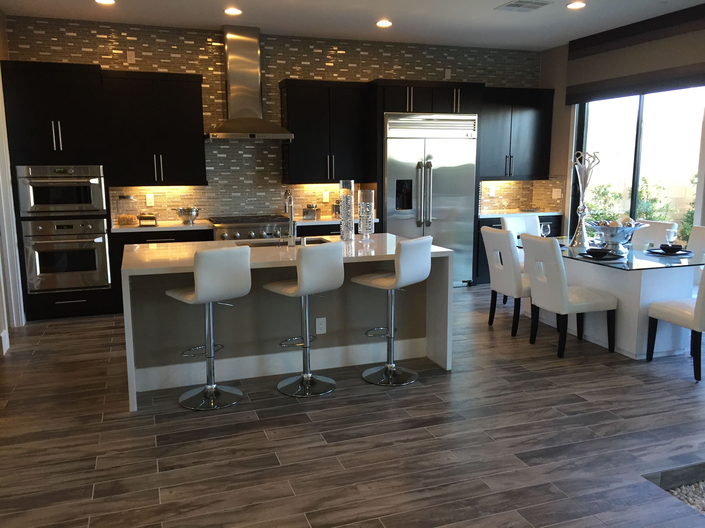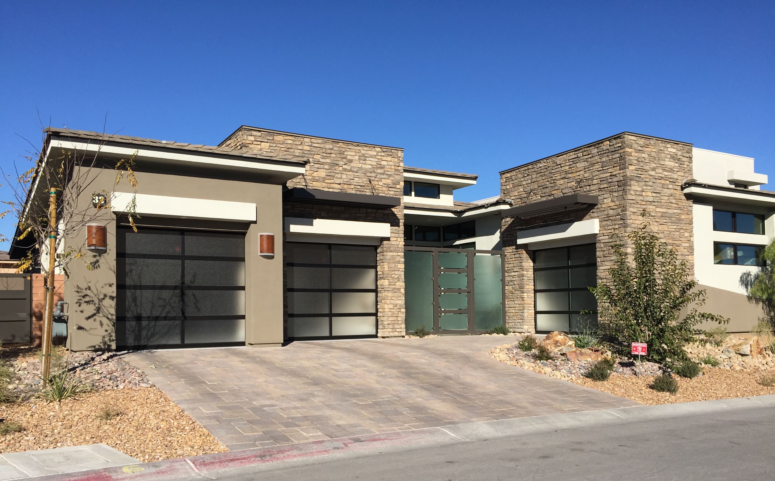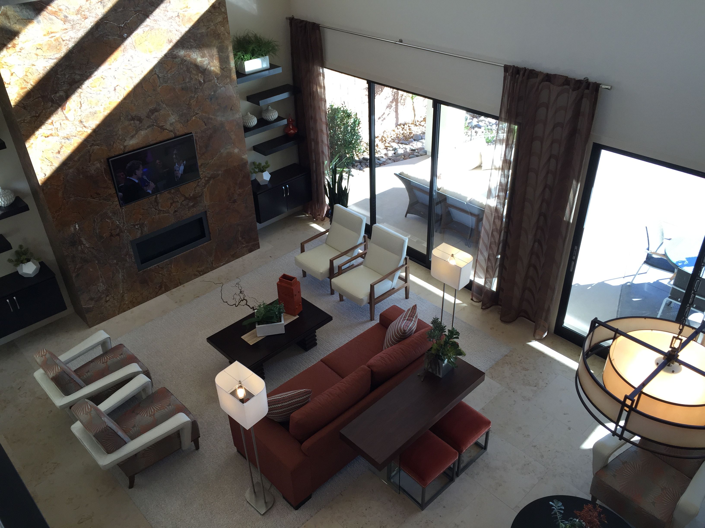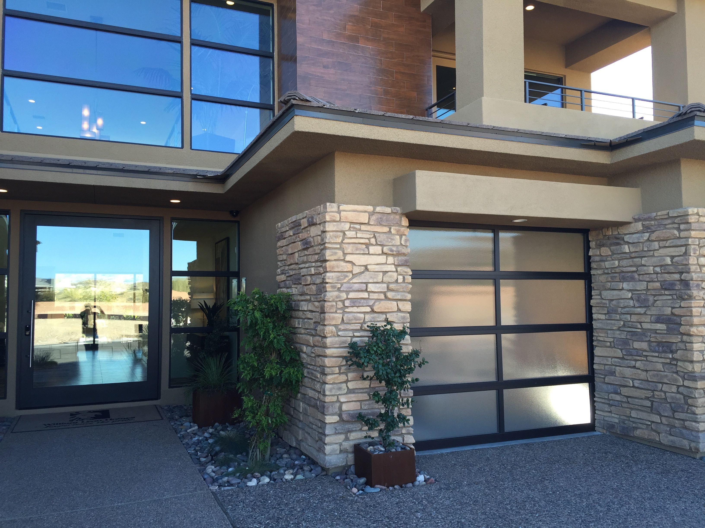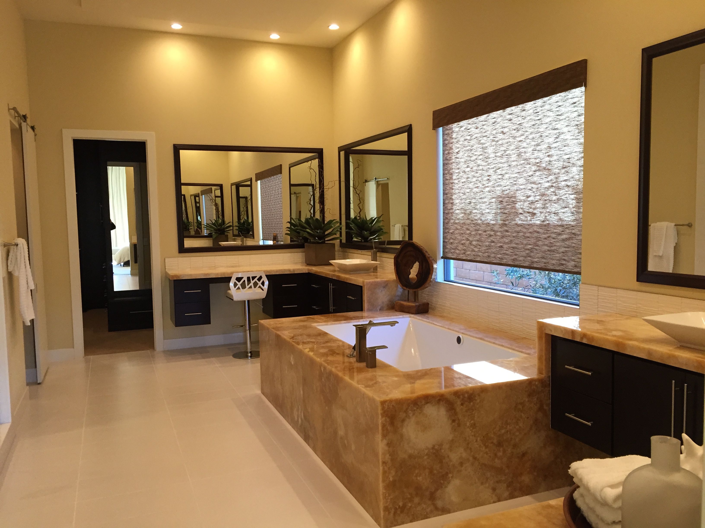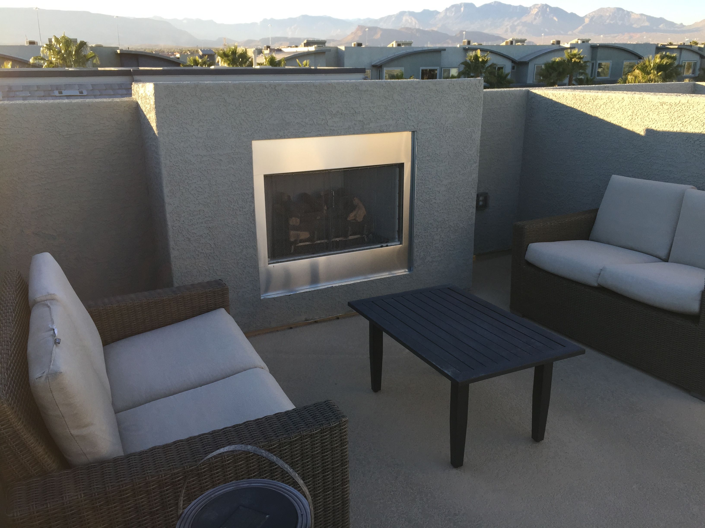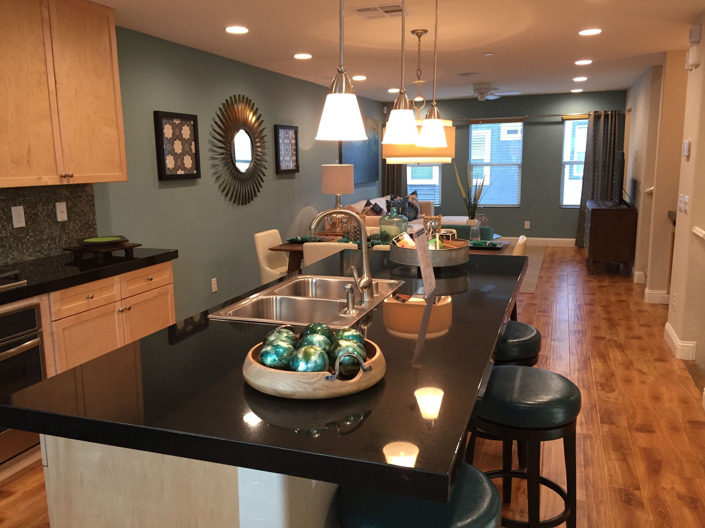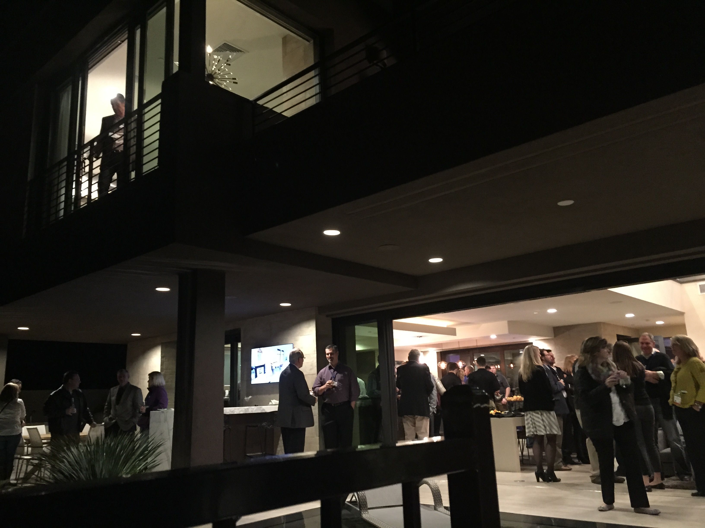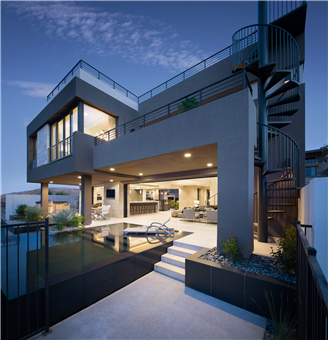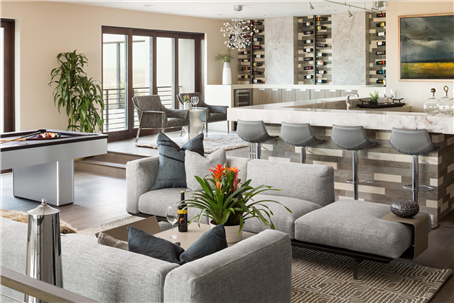IBS 2015: Five Stops On a Contemporary Home Tour
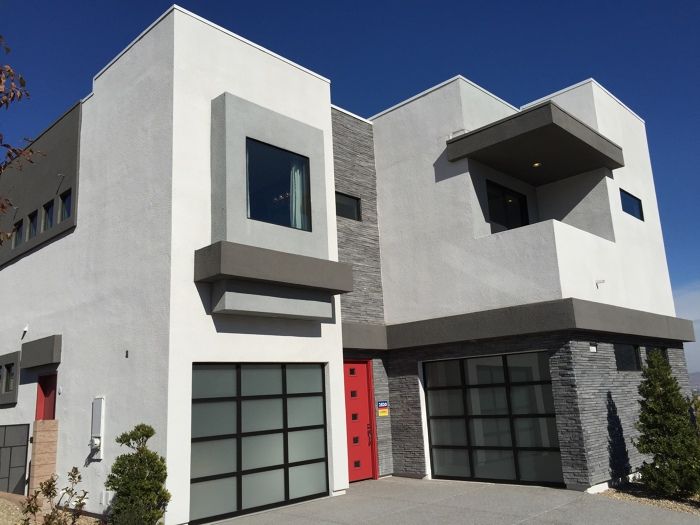
A trip to the International Builders Show affords a golden opportunity to get out and see what local builders are doing, with the goal of taking back ideas that can be put to use. But there’s only so much time to spare.
A good idea this year would be to stick to homes with contemporary designs. Some of the best-selling, most noteworthy communities in Las Vegas today explore a modern vernacular. Here are five tour stops to consider.
Stop 1: Horizons South Edge, by D.R. Horton
What does it say about a trend when the largest production builder in the United States is participating? That it’s a real business opportunity? D.R. Horton, the largest builder by unit count, is having great success here, selling one home a week in a community of modern homes that list for slightly less than $500,000.
With their strong geometric forms and horizontal lines, the designs are unmistakably different than others along this corridor in Henderson, Nev. Horton is selling from three models priced from $470,000 to $490,000 and range from 2820 sq. ft. to 3220 sq. ft. The homes were designed by Larry Tindall.
Roof decks are optional, but it would be hard to bypass one, considering the tremendous views of the Vegas skyline from this property, located on a hillside south of town. Moreover, the roof decks are interchangeable–any of the three models will fit on any of the homes.
First impressions are delightfully deceiving here. What appears to be a front door in each of the models–it’s fully encased by exterior siding–turns out to be the door to an interior courtyard. In most cases, the courtyard, decorated with a fireplace and seating, separates the main body of the home from a casita.
All three homes employ great rooms with integrated kitchens and living rooms. The interiors make good on the contemporary theme promised by the exteriors. They feature a muted, typically white or soft gray palette, with grey, black, or brown accents.
A window wall along the back, stainless-steel appliances, geometric bathroom fixtures, horizontal fireplaces, and metal finishes complete the contemporary impression. Chrome is everywhere–on the handlesets, cabinet hardware, faucets, and light fixtures. Horton engaged many of its traditional suppliers, including Therma-Tru, Maytag, and Masonite, to provide products that fit with the interior décor.
The plans typically feature a second-floor family area with room to watch television, play games, and do homework. Large master bedrooms provide space for reading and watching television.
The largest of the homes includes a see-through, floating staircase done in glass and chrome. The top landing provides a compelling view of the great room below.
Despite all the glass, the homes achieve a HERS of 55. Energy components include a 16 SEER air-conditioning system, a high-efficiency gas furnace, R-15 insulation in the ceiling and R-38 in the walls, and a tankless hot-water heater.
Stop 2: Sterling Ridge, The Grand Collection, by William Lyon Homes
These models, located in the Summerlin master plan west of town, are the talk of the Las Vegas market. There are two series modeled side by side at Sterling Ridge. Our tour starts with the “smaller” ones.
But first the success story–William Lyon sold 106 of these homes last year, an amazing feat considering lackluster sales in the market overall. That comes out to nearly nine a month, at a price that averages at least $1 million after options and upgrades. Even at $1 million, the sales price is well below what semi-custom builders were getting for homes of this style and size during the housing boom.
Prices for The Grand Collection range from $860,000 to $943,000 before options and upgrades. Square footage starts at 3546 and reaches 4180. All three models have three bedrooms and three garage bays. The two bigger units have guest suites; the smaller one a home office.
The semi-custom homes are sold according to a strict, six-month production schedule to hold down costs. Buyers have two months to make product selections, and no changes are allowed during construction. The company’s early success means that only 93 homes are left to sell.
Unfortunately, you have to ask to find out the homes are designed by Patrick Edinger, who runs a Solana Beach, Calif., firm. Edinger has used strong horizontal masonry forms on the exteriors, coupled with horizontal windows, to create striking elevations.
The exteriors are done with white and beige stucco, coupled with horizontally stacked cultured stone. Etched-glass garage doors, glass front doors, and art on the front porch complete the contemporary impression.
The front doors open to great rooms, anchored by vertical masonry walls that house televisions and fireplaces. Open staircases, typically constructed with glass and metal, provide views back to the great room below.
The walls of these finely merchandised models–William Lyon is using its existing supplier to provide showroom support, rather than building its own design center–leave plenty of room for hanging art. The plans typically include eat-in kitchens as well as dining rooms.
The two bigger models have master retreats, with large sitting areas, refreshment centers, and large home-entertainment stations.
Rapt attention has been paid to the connection of interior and exterior spaces, which are often linked by tile flooring and stone walls. The middle plan features an interior courtyard; the others have front and rear decks. Each of them includes a covered veranda with an angular backyard pool.
Stop 3: Sterling Ridge, the Premier Collection, by William Lyon Homes
William Lyons takes it up another notch in The Premier Collection. The three models in this group start at $1.24 million and go to $1.35 million, with square footage that ranges from 3733 to 4600.
The biggest home includes five bedrooms plus a loft, five and a half baths, and an optional room for a grandparent or other relative. The smallest is a single-story plan designed with a gathering room that’s ideal for entertaining. All three plans sport three-car garage bays.
Huge glass-pivot entry doors set these homes apart from the other series. The path to the front door is also layered with more features, including a seemingly random copper-trapezoid mass, patches of unusual stone cladding, native plants, and fountains.
Once inside, big glass expanses, with views of the landscape, sky, and the city, make the homes feel even more like part of the environment. Horizontal windows create interesting light effects on walls. Most plans feature upper galleries that overlook great rooms.
Geometric Kohler fixtures, granite countertops, Bosch appliances, and Viking ranges cement the luxury impression. Luxury eat-in kitchens feature large center islands.
The master bedrooms are retreats, with space for watching television, reading a book, or making coffee–one even includes an office with rolling barn doors. The large master baths are separated into zones for bathing, dressing, and grooming. There’s even space to sit in a chair and tie your shoes.
These bigger plans contain some special spaces, including backlit bars, one with adjacent wine storage. A first-floor office in one plan is done with glass walls. It’s noteworthy that the home theater spaces are composed in an intimate style, with small couches, chairs, and sometimes a bar. There’s no attempt to duplicate a theater.
Stop 4: Ryland’s X-it
Contemporary styles aren’t exclusive to the luxury market. Ryland Homes is selling condos to first-time buyers at its intriguing X-it project, located on Tropicana Boulevard, not far from Summerlin. The project is also close to the new 215 Beltway, which makes for an easy downtown commute.
The condo project was half complete when Ryland took it over during the housing bust, which hit Las Vegas particularly hard. After sitting on the land for several years, Ryland brought back the gated community with new designs. The project features three-story condominiums with half-walled rooftop decks.
Priced from $209,000 to $230,000, the condos range from 1761 sq. ft. to 1900 sq. ft. and come with access to a pool and fitness center. HOA fees, which also include sewer, trash, and water, amount to $190 a month. Ryland is selling four homes a month here, once again above the overall market’s pace, with 40 homes left to go.
The floorplans are oriented around rooftop decks (included in the base price) that provide privacy in the otherwise dense community. Besides the pool and fitness facility, the community includes a landscaped common area between the buildings where children were playing on this day.
Ryland basically offers two floor-plan configurations. In one the kitchen and great room are on the third floor, providing easy access to a private rooftop with views of the mountains and the Strip. In the other more traditional plan, living spaces are on the second floor, with bedrooms above. The homes feature attached two-car garages that leave enough space on the first floor for a small bedroom or office.
Clean, stylish interiors–maple cabinets, stainless-steel appliances, synthetic-stone countertops, hardwood floors, and bright colors–seem like a bargain at this price. Ample windows brightly light the rooms, always a concern in attached homes.
Stop 5: The New American Home, by Blue Heron
Blue Heron has become a fixture in The New American Home program run by the suppliers council of the National Association of Home Builders. This is the third time Las Vegas’ premier custom homebuilder has built the showcase home for the International Builders Show.
This time Blue Heron is listed as the architect as well as the builder of the four-bedroom, 5891-sq.-ft. desert contemporary home, built on a hillside south of town with commanding views of the Las Vegas skyline. A floorplan ideal for parties is oriented to maximize views to the valley below.
The design program features a large open kitchen that flows into the dining area, multiple seating and entertainment spaces, and a rooftop deck. Massive sliding pocket doors open to outdoor courtyards, decks, and balconies. Virtually all the rooms and spaces are connected to outdoor decks, patios, or porches.
As usual, the show home provides a series of “aha!” moments. A floating stairway, built with steel stringers, appears suspended in midair. Television plays from inside bathroom mirrors. A loft bar on the second floor–compete with a pool table, bar stools, and dishwasher–reads like a restaurant.
The builder/designer sought to create seamless interior and exterior spaces, extending interior flooring to the edge of the pool, and repeating exterior-elevation materials in the home’s interior spaces.
See all of the coverage from IBS & KBIS
Fine Homebuilding Recommended Products
Fine Homebuilding receives a commission for items purchased through links on this site, including Amazon Associates and other affiliate advertising programs.

Graphic Guide to Frame Construction

Homebody: A Guide to Creating Spaces You Never Want to Leave

All New Kitchen Ideas that Work
