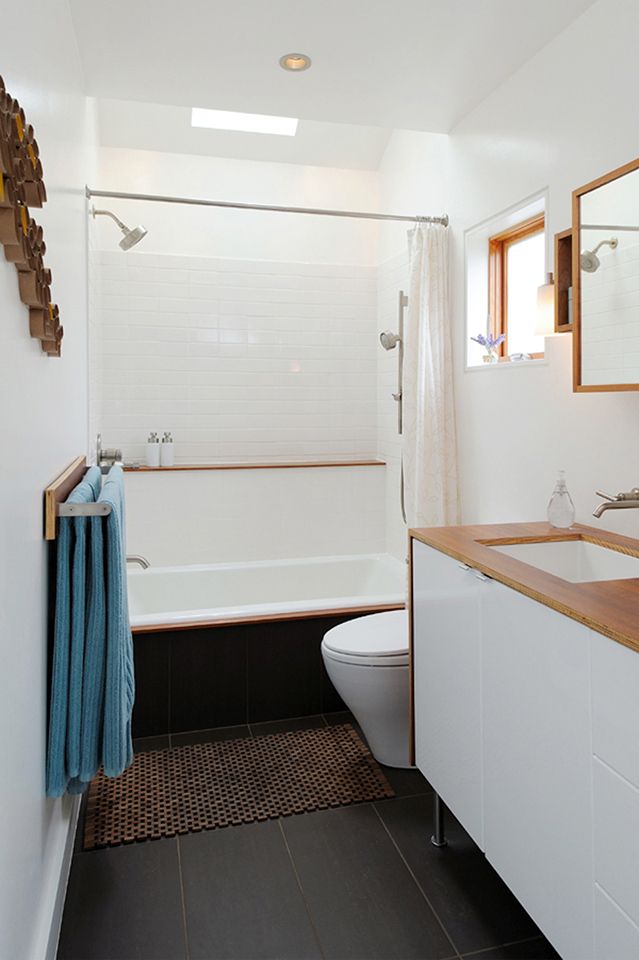
I am about to begin a small but important bath remodel. The project is small in two ways: size and scope of work.
I’ve never measured the bath, but I bet it’s about 70 sq. ft. So, it’s not tiny, but there isn’t room for a double vanity, separate tub and shower, or a water closet–popular amenities in today’s bathrooms. And because the existing layout works, I’m able to minimize the breadth of work.
I plan to keep the plumbing, lighting, and ventilation where they are. Though I will be gutting the room, it is essentially a refreshening. I have already looked behind the drywall, and I also can see the subfloor and floor framing from the basement below, so there shouldn’t be any surprises.
The reason the remodel is important is because it’s our only bath. In other words, I have to plan well and get the job done quickly once I begin.
So, today I was surfing for ideas for everything from finishes and lighting to storage and fixtures. I found many things that intrigued me–a teak shower surround, a floating vanity, a laundry shoot instead of a hamper (which is actually a real possibility in my house as the washer and dryer are in the basement just below the bathroom), and a water-saving dual-flush toilet.
Of course, I have to temper my enthusiasm. Again, this is the only bath in the house: I want to make it special, but I have to make it functional. My budget is also much more aligned with functional than it is with special.
There was one special element, however, that I kept noticing–particularly in many of the bath projects in our own FHB gallery–and have decided is a priority worth some additional expense. That element can make a small bath feel larger, a dark bath feel brighter, and a morning feel special. That element is daylight.
With only one small, shaded window on the east side of the bathroom, behind you when you stand at the vanity, and a shower curtain blocking the already muted light from reaching inside–pretty much all bath activity requires that we flip a light switch. If I can afford a glass partition or doors to replace the shower curtain, I will go that route. But the window is in the only possible window location, and about as big as it can be. So, I’m thinking of a skylight. At the Builder’s Show last week, I saw some pretty sweet solar-powered, operable units from Velux (does anyone else make skylights anymore?).
Above the bath is attic space and since I can install the skylight myself as well as tackle the framing and finishing, the only big expense is the skylight itself. Admittedly, I have just added a lot of complexity to the project, but I think it’ll be worth the effort. If it works out as well as the projects shown here, I’ll be glad I did the extra work.
Fine Homebuilding Recommended Products
Fine Homebuilding receives a commission for items purchased through links on this site, including Amazon Associates and other affiliate advertising programs.

Handy Heat Gun

8067 All-Weather Flashing Tape

Reliable Crimp Connectors
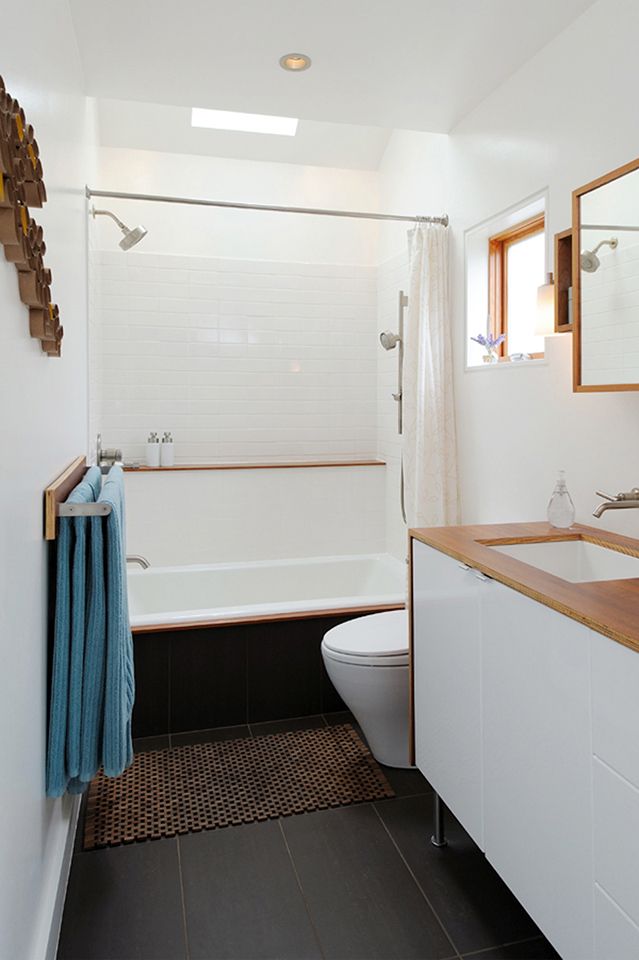
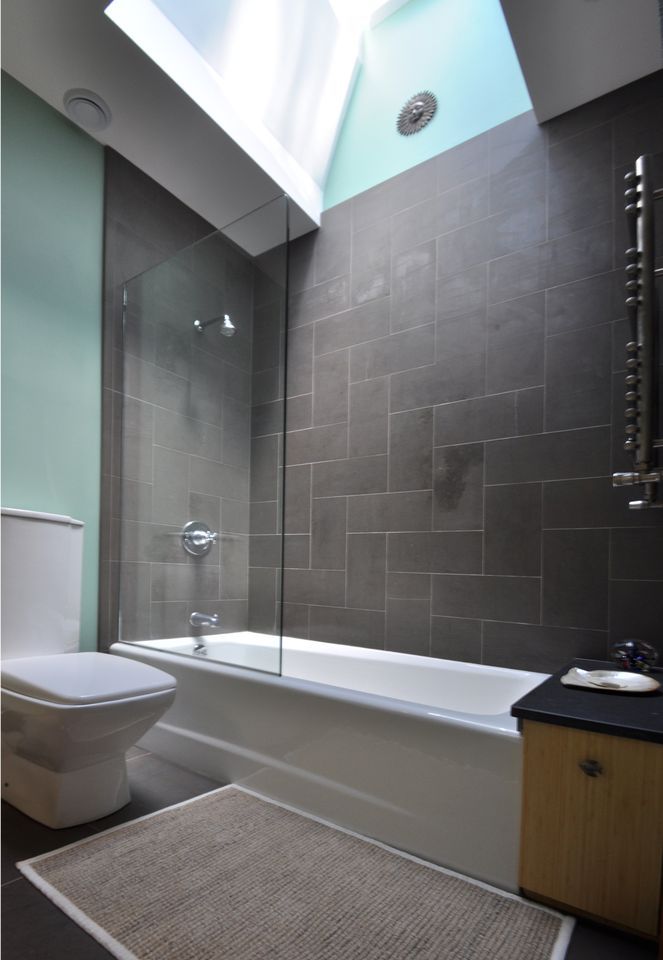
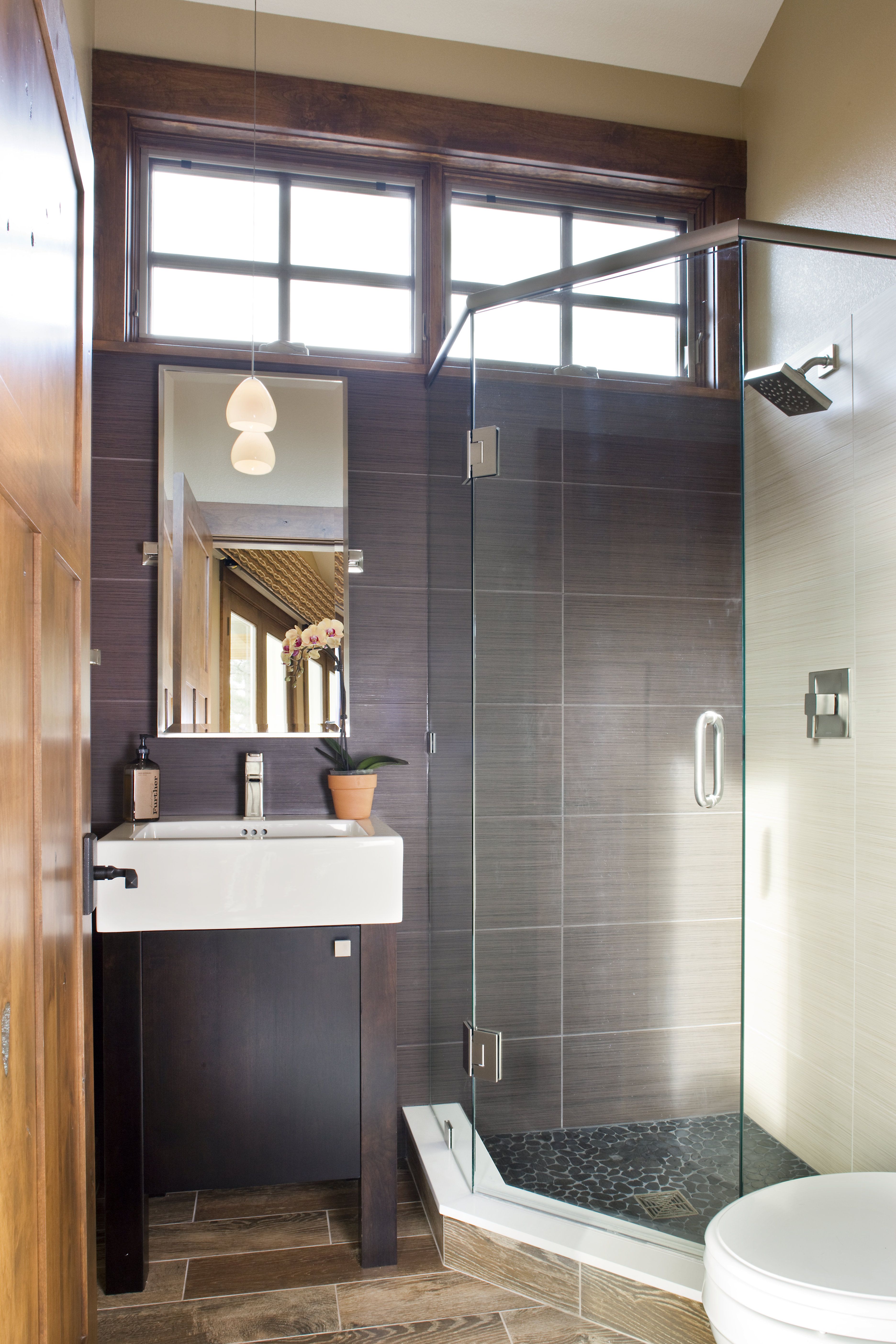
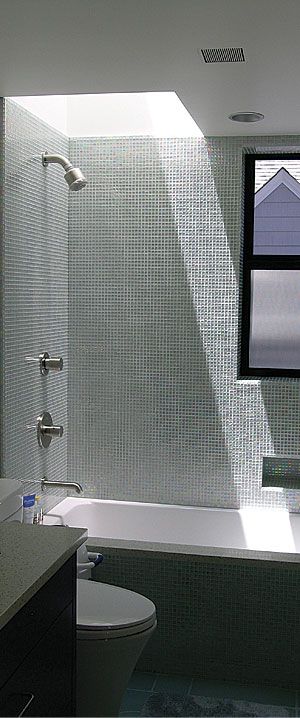
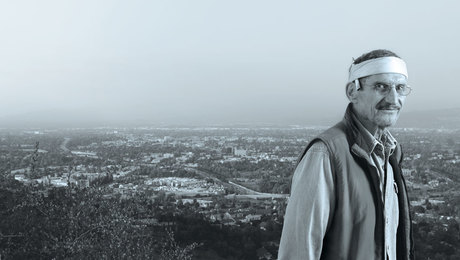
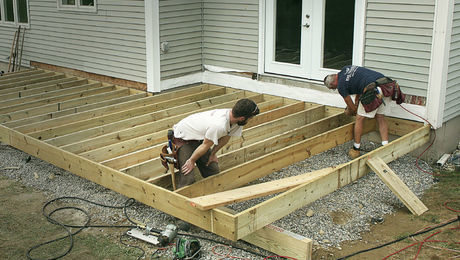

























View Comments
Brian,
I've always wondered how to handle the condensation on a skylight in such a humid environment as a shower stall. During winter aren't you concerned with condensation causing rot around the skylight framing?
Thanks,
Stan
I have two landlocked baths. I installed 10" solar tubes and never regretted it. So much light and so little cost or maintenance compared to skylights. Two things I'd do differently 13 years later...Go to 16" or 20" dia tubes and actually install the light fixtures in them. I can imagine an LED on dimmer being the ultimate nightlight. And since there is no raised area for hot air to condense on the walls, these magical daylights are perfect in moist areas. We rarely use the lights during the day, probably why I never bothered with adding the internal fixtures. Less than $500 even if you pay to install them.
We, too, have just the one very small bathroom. We did a thorough renovation in 2007; I'm happy with it, but were I to do it over I would add a skylight over the tub. Anyway, I'm lucky that my husband makes the best classic wood medicine cabinet out there: http://www.woodessentials.com
I love ours.