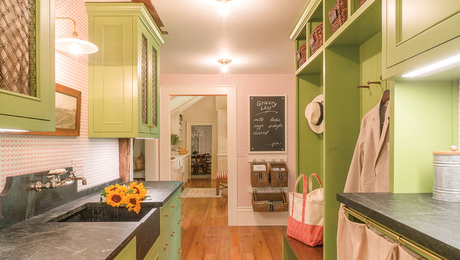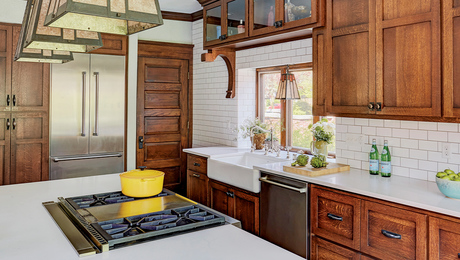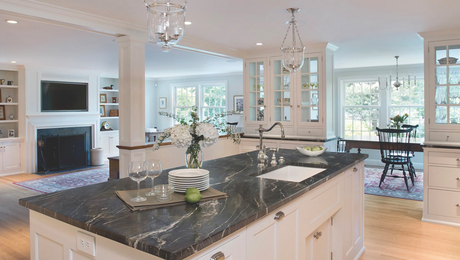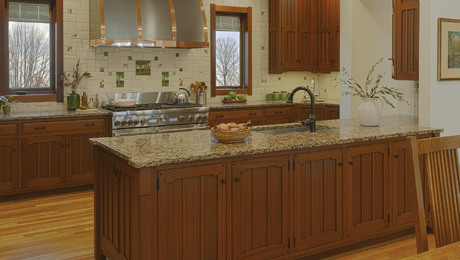A Kitchen Built on Tradition
Modernizing through the use of historical details.
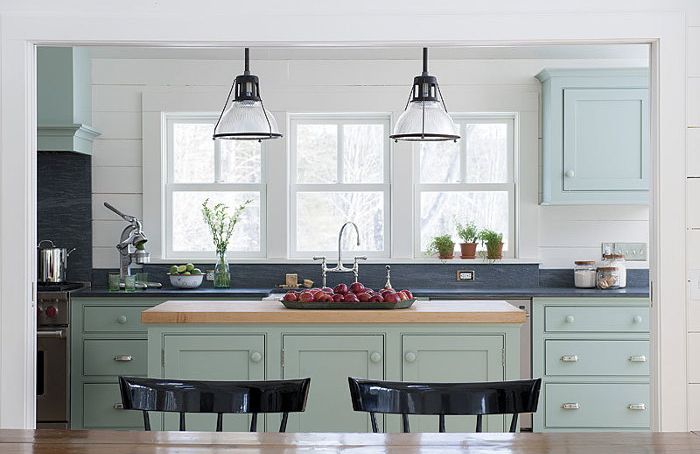
Synopsis: Architect Rafe Churchill designed a new kitchen for a 1920s farmhouse in New England that combines modern amenities with the scale and aesthetics of a historic home. Sturdy, stainless-steel appliances enhance the experience of food preparation, while Shaker-style cabinets, maple and schist countertops, and white-oak flooring maintain that farmhouse feel. The green-blue color the homeowners selected for the cabinets adds to the way in which the kitchen joins the traditional and the modern. Photo: John Gruen.
As the son of a second-generation master builder, I’m continuing a family legacy of creating traditional homes inspired by the historic architecture of New England and taking it further through work that responds to both the landscape and the specific needs of each client. My firm creates what has become known as the “new old house” — a building offering modern amenities, but with the scale, proportions, and textures of a historic home.
That approach to design and construction served as the foundation of this kitchen’s redesign and reconstruction. The clients — a professional chef and an interior designer — wanted a new kitchen for their 1920s farmhouse that would have modern qualities as well as traditional ones to create a bright, welcoming, and comfortable atmosphere.
Understated design
My favorite kitchens are those found in old abandoned houses or those found in vintage farmhouses that have been untouched by overzealous remodelers. These kitchens were mostly built of freestanding cabinetry and simple wall-hung cupboards, and they included fully exposed appliances. Freestanding appliances imbue a kitchen with an unassuming simplicity, so we employ this design strategy where appropriate. In this kitchen, the range is built into the cabinetry, but a 48-in. stainless refrigerator with glass doors stands alone in the corner opposite the range. To make the kitchen appear older, we hung a single wall cupboard to the right of the sink to store glassware and introduced a shallow, freestanding hutch near the dining area for additional storage. In order to make so few upper cabinets possible, we relied on the nearby pantry cabinets, which are much larger, to handle the bulk of the kitchen’s storage needs.
Sympathetic surfaces
If there is one element within the kitchen that markedly establishes its country style, it’s the paneling that covers the walls and ceiling, which were original to the farmhouse. Painted Benjamin Moore’s Moonlight White, the paneling extends into the adjacent living areas of the home, creating a bright and continuous backdrop throughout the main floor. To complement the white walls, ceilings, and trim, we selected rift and quartersawn white-oak flooring and installed it throughout the pantry and the kitchen and into the living room. The flooring is light enough to keep the bright and open theme intact; plus it’s durable, making it a good option for this dog-friendly home. We finished the flooring with Rubio Monocoat, a unique hard-wax oil.
The countertops are the second-most prominent surface in the kitchen. The island top is made of 2-in.-thick premium wide-plank maple and has been oiled to give it a subtle contrast to the other countertops in the kitchen, which ate — to the surprise of many — not soapstone. They’re actually schist and have a beautifully rich gray color with slight veining throughout.
For more photos, drawings, and details, click the View PDF button below:













