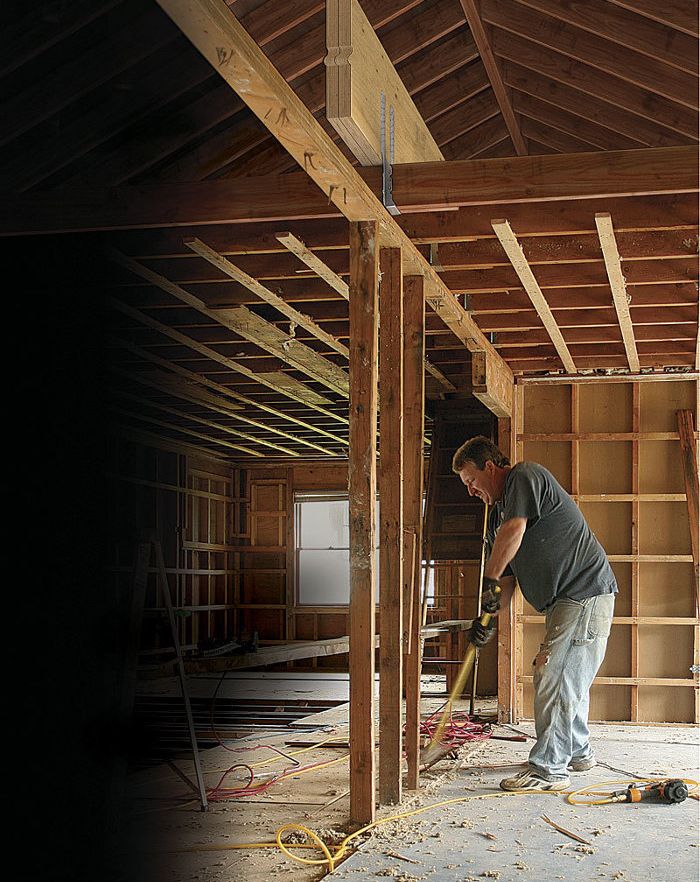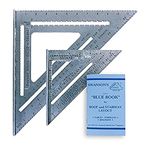Remove One Wall and Join Two Rooms
Hanging the ceiling joists from an engineered beam is the fast, simple way to replace a bearing wall.

Synopsis: In this article, veteran contractor Mike Guertin replaces a bearing wall with a beam that supports the ceiling joists from above. Unlike other methods, there’s no need to build temporary support walls during construction, so the process is faster. A detailed drawing demonstrates the load paths present after the remodel. Photo: Andy Engel
Many of my remodeling clients want to remove a wall to create a more open floor plan by integrating the kitchen into the living and entertaining part of their home. A nonbearing wall is a cinch to remove. However, if the wall is bearing, which means that it carries ceiling or floor loads from above, removing it requires replacing it with a properly sized beam. The conventional approach is to remove part or all of the bearing wall and to support the framing with a header that sits below the ceiling plane. In this case, the owner wanted a clear, unbroken ceiling, so the beam had to be hidden above.
There are two ways of installing a hidden ceiling beam. One is to use a flush beam, where the ceiling joists are cut and the bottom of the beam is set flush with the bottoms of the joists. The joists are then attached to the beam with hardware. This can be a good choice, particularly when there are ducts above the joists that would be hard to relocate.
Alternatively, an attic beam can be installed above the joists, which hang from the beam with framing hardware. The attic-beam installation is much simpler than the flush-beam option. There is no need to cut joists, and there are no temporary support walls to build. A real benefit of this approach is that it’s only when the beam is fully installed that the existing bearing wall is removed. This saves labor with no difference in material cost.
Sizing the beam
On this job, my brother and I opted for a built-up LVL beam rather than a steel or PSL beam. Because it’s built from multiple plies that are joined in the attic, two workers can handle lifting each LVL into place separately. The beam is sized based on the span and the load. This beam needed to span 24 ft. and to support a ceiling 24 ft. wide. The load consists of two components: the dead load and the live load. Dead load is the weight of the ceiling framing, the drywall, and the insulation (calculated at 6 lb. per sq. ft.). The live load is the weight of people and things. That number comes from the IRC, which requires attic floors to be able to support 20 lb. per sq. ft.
Knowing that the local building official would require it, we had an engineer design the beam (some LVL suppliers provide this service). The engineer gave us a choice of either a double 18-in.-deep LVL or a triple 16-in.-deep LVL. Without a height issue in the attic, we opted for the more economical double 18-in. LVL. The engineer also specified adjustable truss hangers for attaching the joists to the beam, and both Simpson Strong-Tie and USP Structural Connectors make them. Truss hangers are like joist hangers with extralong straps. The hanger bottoms cradle the ceiling joists, and the straps nail into the beam.
For more photos, drawings, and details, click the View PDF button below:
Fine Homebuilding Recommended Products
Fine Homebuilding receives a commission for items purchased through links on this site, including Amazon Associates and other affiliate advertising programs.

Speed Square

Sledge Hammer

Portable Wall Jack






View Comments
A beam with this load & span requires other consideration when the joist are suspended below it. All load tables for a beam such as this assumes that the top of the beam (which is in compression) is laterally braced by the joists. Which would be the case if the joists bear on top or if the joists framed into the side. In this case they do not, and the design code for a wood member will require that the compression portion (the top) of the beam be braced a regular intervals AND at both supports.
Caution is recommended here - a structural engineer should be consulted to insure that the beam is properly sized, and that adequate lateral bracing is provided.
Thanks for emphisizing that engineering is required. The conditions for suspending the ceiling joists are indeed different than top loading a beam so the online beam calculators aren't a substitute for a full engineered calculation.
It should also be noted that the bracing at the supports of the girder (column or wall supports) must prevent "rotation" as well as lateral movement, i.e., no "rollover" & no shifting either.
You're right - the bracing to prevent rotation and lateral displacement are critical to the installation. It should be part if the engineered design for the beam.