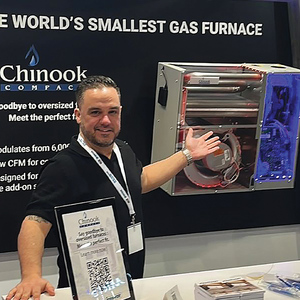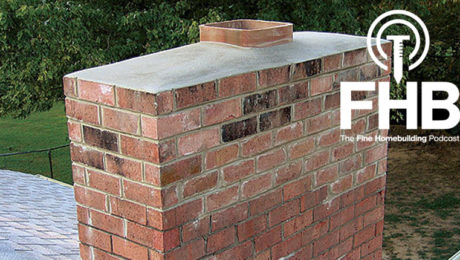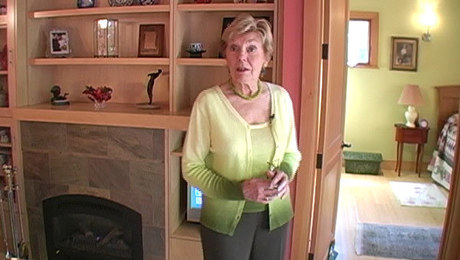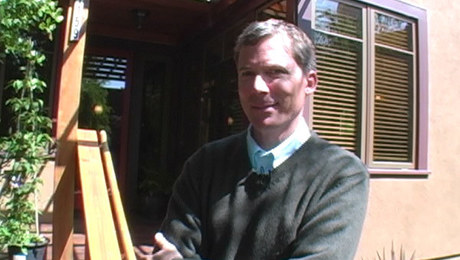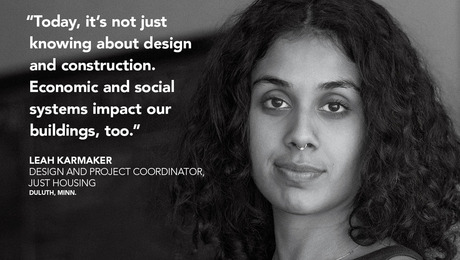Low-Tech Solar
Before considering PV panels, integrate passive strategies into the core of your home’s design to reap savings in heating and cooling costs.
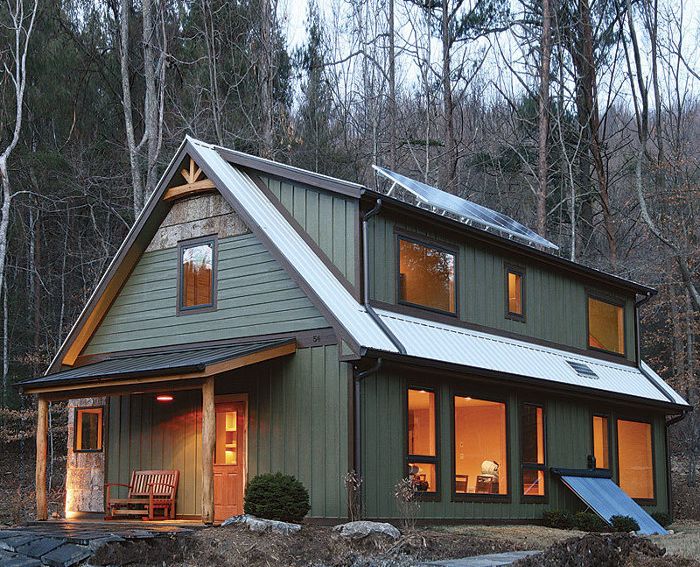
Synopsis: When Asheville, N.C., builder Brian Knight built his first passive-solar house, he could tell that something was different: Even unfinished, the house was bright, comfortable in cold weather, and drier than the typical home. The experience made him want to get more involved with passive-solar design, but he needed two things: a few building lots with southern exposures, and a simple, 3BR, 2B plan that he could easily adapt to different sites and clients. The first he could buy; the second he had to devise. The result was his “Springtime Cottage,” a traditional-looking house specifically designed to take advantage of the sun. By altering the plan only slightly, he has built three Springtime Cottages on various sites in Asheville, each time tweaking the design slightly to adapt to the site and his client’s wishes. In this article, Knight lays out the passive-solar features he focused on in designing the cottage (envelope air-sealing and insulation, window selection, thermal mass, and overhangs) and explains the adaptations he made over the course of three builds. Photo courtesy of the author.
Building in harmony with nature has always made sense to me, but the consequences of not doing so hit home when I through-hiked the Appalachian Trail after high school. Along the way, I saw trees withering on ridgetops and tasted snow tinged with coal-stack pollution. In the middle of the woods, I could still hear the drone of combustion-generating traffic. The experience would never leave me.
As a biology major at Appalachian State University, I gravitated toward sustainable building and graduated with degrees in construction and appropriate technologies. After working for a time with a large national home builder, I set out on my own. I wanted to return to what I had learned in college about how a well-constructed building envelope could drastically reduce energy use and environmental costs. Passive-solar design, which employs a tight envelope along with various methods of solar control to heat and cool homes without mechanical means, was a natural next step.
My first experience building a passive-solar home, based on a design I purchased from architect Debra Coleman (sunplans.com) was unlike any project I’d worked on. Though I worked through the winter, the house had plenty of light, stayed comfortable during cold snaps, and allowed materials to dry faster. Seeking opportunities to build more passive-solar homes in my own town, I started designing an affordable, three-bedroom, two-bathroom plan that could fit a variety of site conditions.
A simple form
Asheville, N.C., is in climate zone 4, which has both heating and cooling needs. I wanted a design that would be efficient to heat and cool with an air-source heat pump, the most common appliance for space conditioning in the area.
The plan I came up with, which I call the Springtime Cottage, not only fills this need but has become a valuable tool for educating prospective clients on the basics of good passive-solar design. Since 2010, I’ve built three Springtime Cottages, adjusting them each time for client and site.
Knowing that passive-solar design must account for the seasonal path of the sun, I started my cottage plan with a rectangular footprint stretched from east to west, with most of the windows facing south. A rectangle works particularly well for mixed and warm climates like this one because it reduces the wall area and windows exposed to extreme sun angles in the east and west. In fact, I’d argue that in cooling-dominated climates, minimizing western sun exposure may be more important than designing for the winter sun to the south.
For more photos, drawings, and details, click the View PDF button below:





