Four Steps to Flash a Dormer
This leak-free approach begins with an impenetrable corner detail.
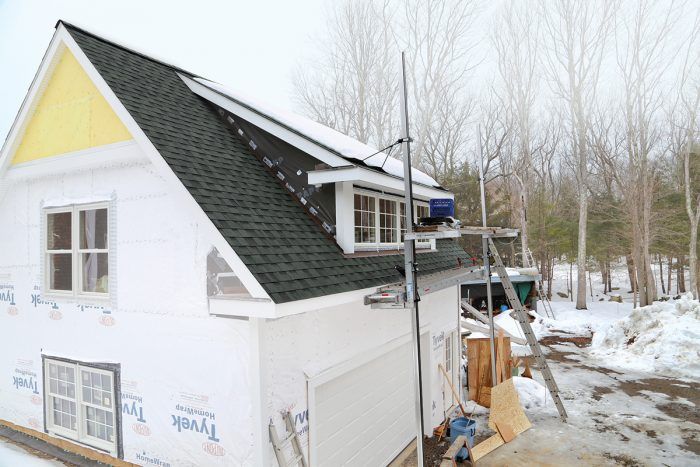
Synopsis: While the gold standard for roof flashing is soldered copper, the fact is that for economic reasons, the vast majority of roof flashing is done with aluminum. In this article, veteran remodeler Mike Guertin shows how to flash a dormer with bombproof details.
Roof flashing is critical to keeping a house dry, but people often get it wrong. Most roof leaks I’ve investigated are due to either undersize or improperly installed flashing. To keep out water, flashing has to be fabricated from durable materials, sized to keep out wind-driven rain, and installed in a weather-lapped fashion—that is, with the upper layers overlaying the lower layers. Also, it doesn’t hurt to design flashing to be visually appealing.
Because their front and side walls meet the roof in different ways, dormers require several techniques to integrate the flashing with the roofing material as well as with the house’s water-resistive barrier (WRB) of housewrap or felt paper.
Start with the right flashing
Galvanized steel, lead, copper, stainless steel, UV-stabilized PVC, and TPO are all good flashing materials (the latter four are also the right choices for coastal areas), but the most common material is probably painted aluminum. A lot is riding on the flashing, and heavier-gauge metal doesn’t cost much more than light-gauge stock, so don’t skimp on material. The IRC requires that metal flashing be corrosion resistant and have a minimum thickness of 0.019 in. (26 ga.). Some unfinished aluminum sold as flashing doesn’t meet the thickness requirement and is more prone to corrosion than coated aluminum. Peel-and-stick membrane can be an effective backup to the primary rigid flashing, but it won’t stand up to sunlight or to physical damage from sticks, ladders, and debris. Don’t use it in place of rigid flashing.
On this dormer, I used commonly available painted aluminum coil stock for flashing. Because this type of metal flashing can’t be soldered, making a leak-proof joint where the flashing turns the corner at the bottom of the dormer called for special attention, but I have a detail that handled the situation nicely.
Getting started
The basic tool for metalwork is a siding brake. It’s pricey to buy but readily rented. Hand seamers make bends in tight spots where a brake is hard to use. Many cuts are done with sheet-metal snips, but a sharp utility knife is handy for tight work and for long cuts guided by a straightedge.
1. Make the Corner
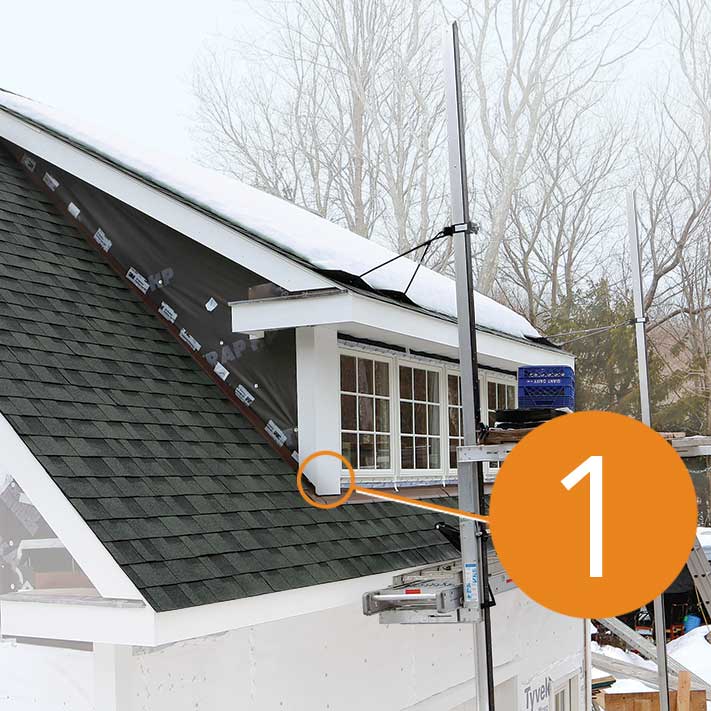 |
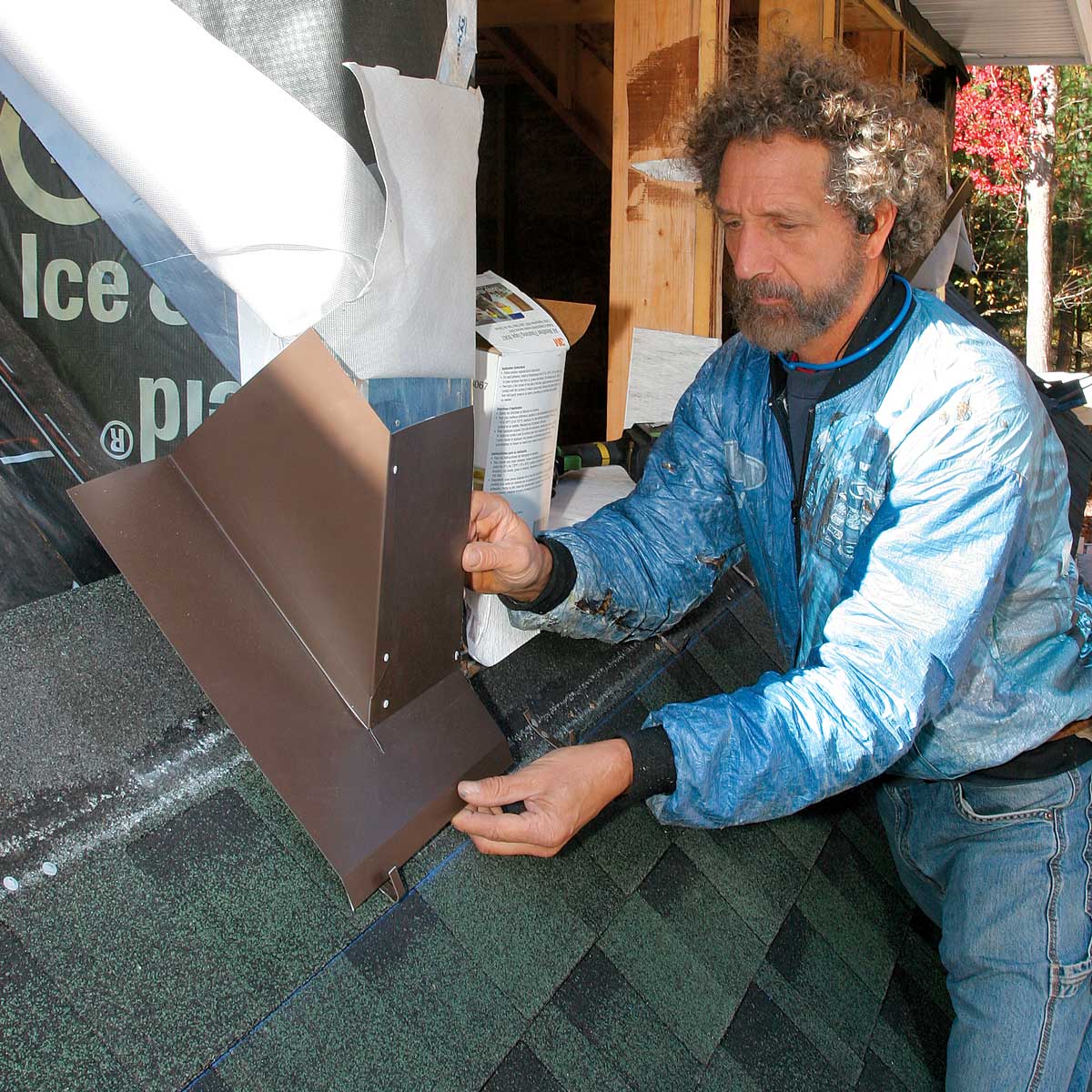 |
The corner flashing integrates the apron flashing on the dormer’s front wall with the step flashing on the sidewall. Before installing the corner, I mark the location of the bottom of the apron on the roof, and nail hold-down clips in place. The corner must be made from two pieces. Many roofers try to seal the joint with caulk or tar, which don’t last long. Instead, I seal the joint from the underside with flexible self-adhering membrane to keep water out for the long term.
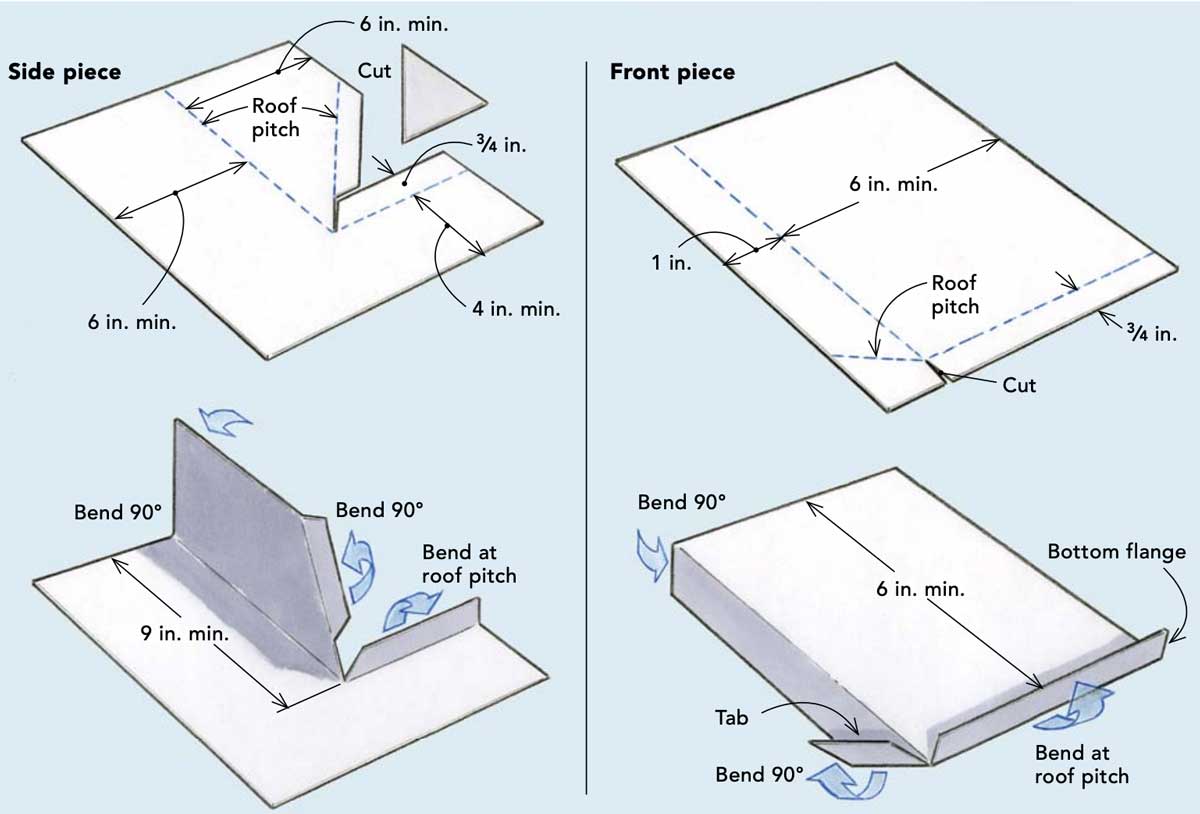
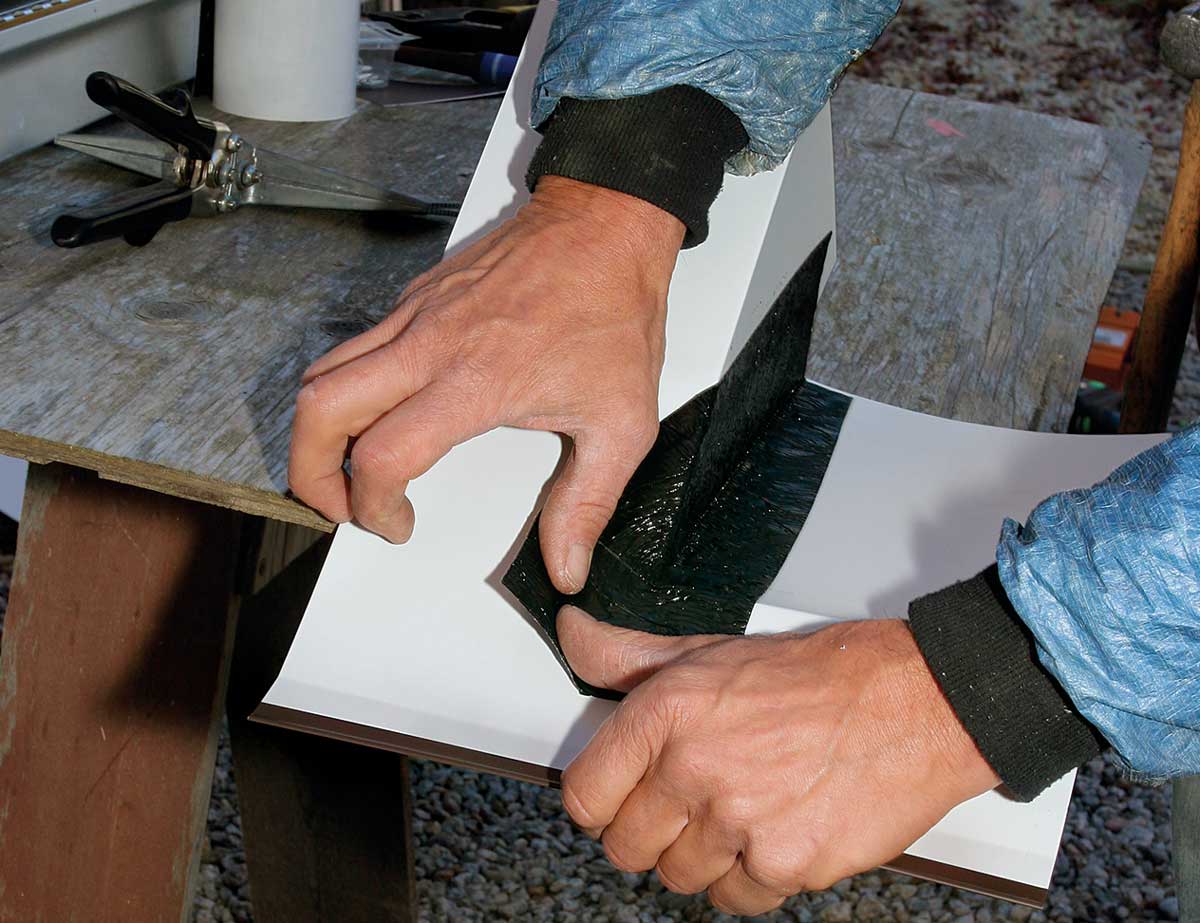
2. Install the corner and the apron
 Apron flashing protects the joint between the dormer’s front wall and the roof below. Its wall leg is at least 6 in. tall and will be covered by the WRB and the siding or window trim. The roof leg should lap over the roof shingles by at least 4 in., and it needs to be bent so that it clamps tight to the roofing surface to resist wind-driven rain. This is achieved by hemming the bottom edge (folding the edge back on itself) and adding a stiffening crease.
Apron flashing protects the joint between the dormer’s front wall and the roof below. Its wall leg is at least 6 in. tall and will be covered by the WRB and the siding or window trim. The roof leg should lap over the roof shingles by at least 4 in., and it needs to be bent so that it clamps tight to the roofing surface to resist wind-driven rain. This is achieved by hemming the bottom edge (folding the edge back on itself) and adding a stiffening crease.
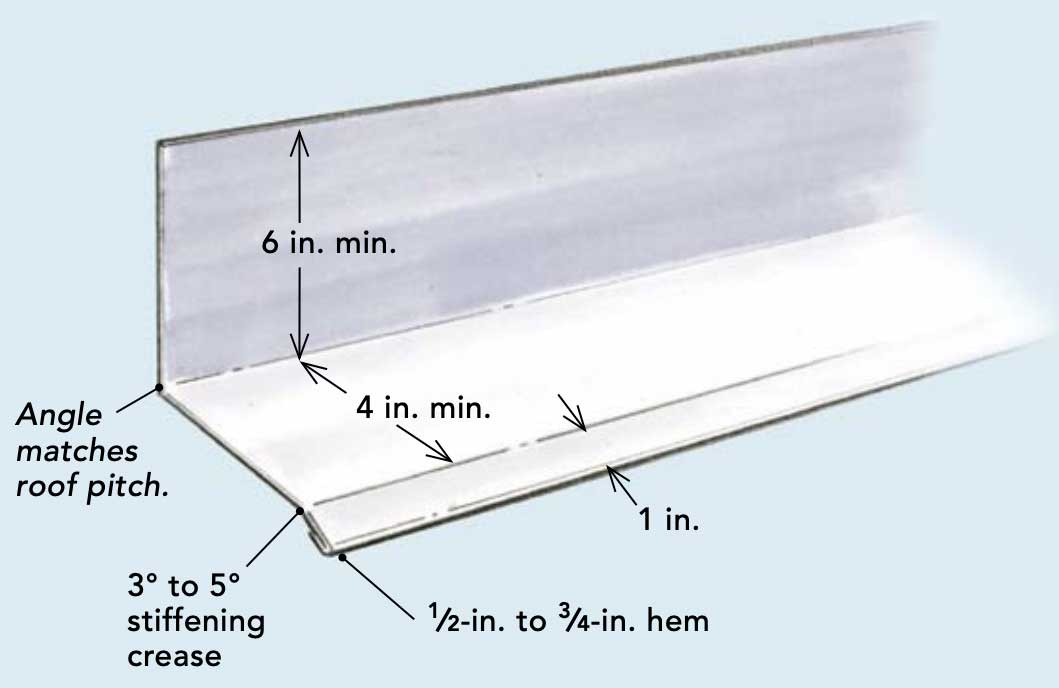
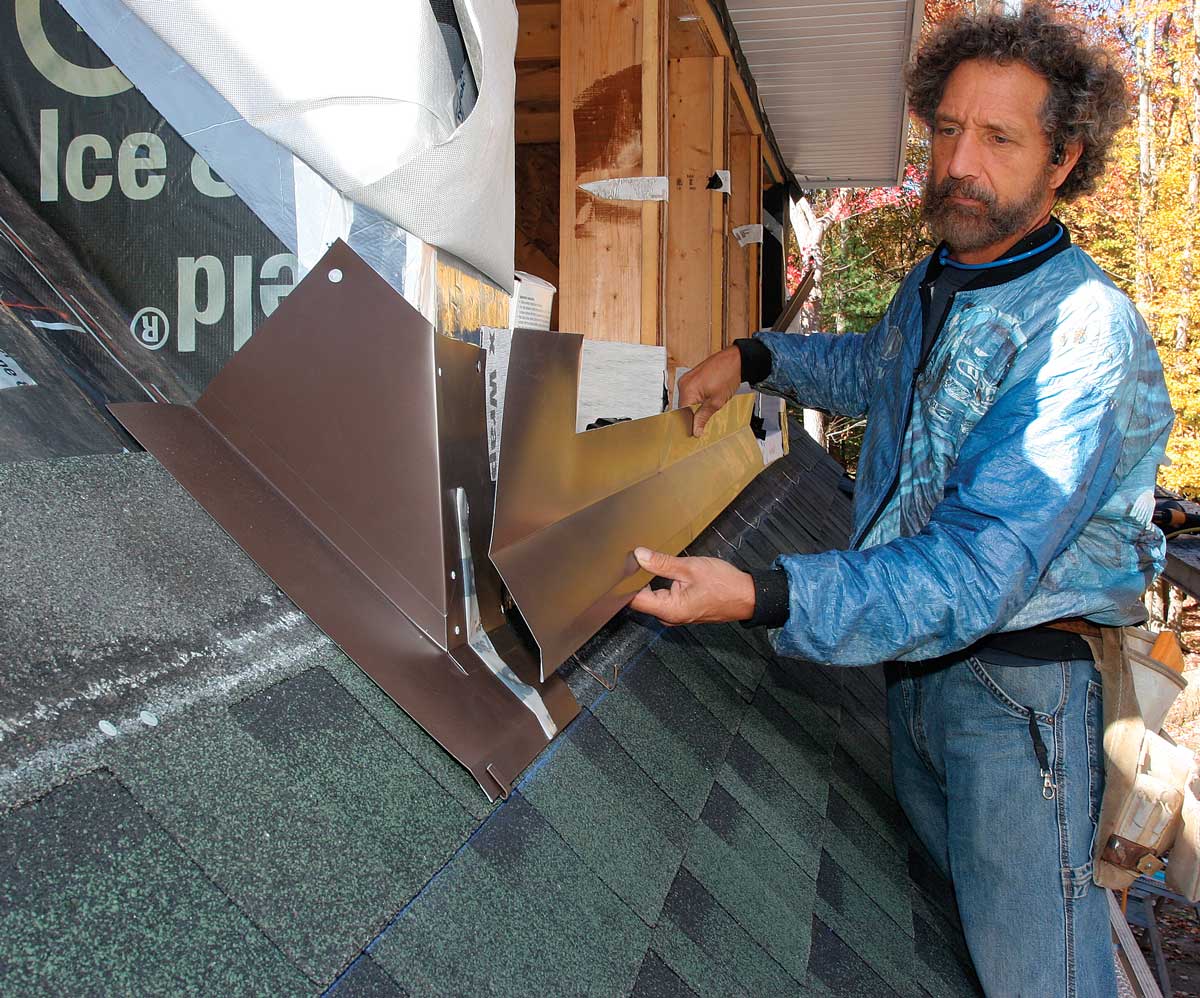
3. Apply the step flashing
 Most precut step flashing is too small. I make step flashing from 12-in.-wide coil stock so that each leg measures 6 in. This allows the flashing to extend the code-required 4 in. behind the wall’s WRB and the siding to be kept 2 in. above the roof, as many sidings require. (Step flashing should be 3 in. longer than the shingle exposure, a total of 8 in. or 9 in.) I bend the flashing slightly less than 90° so that the legs press tight to the roofing and the wall.
Most precut step flashing is too small. I make step flashing from 12-in.-wide coil stock so that each leg measures 6 in. This allows the flashing to extend the code-required 4 in. behind the wall’s WRB and the siding to be kept 2 in. above the roof, as many sidings require. (Step flashing should be 3 in. longer than the shingle exposure, a total of 8 in. or 9 in.) I bend the flashing slightly less than 90° so that the legs press tight to the roofing and the wall.
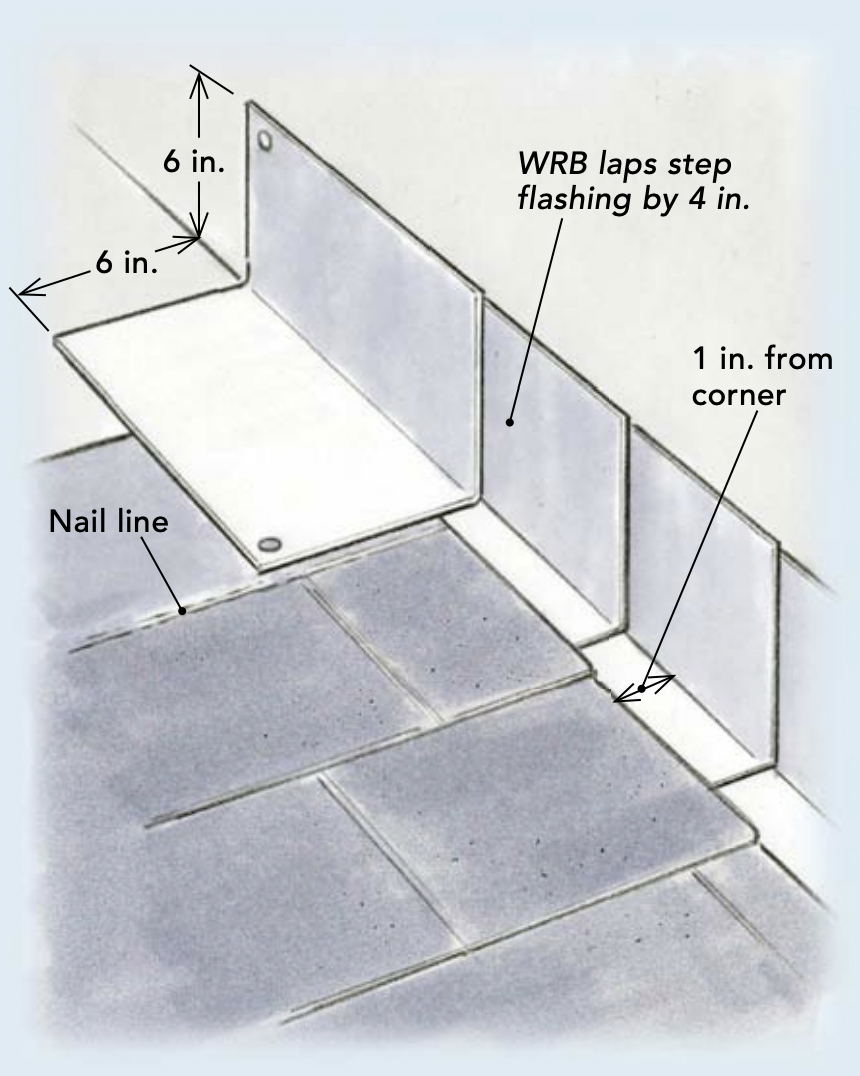
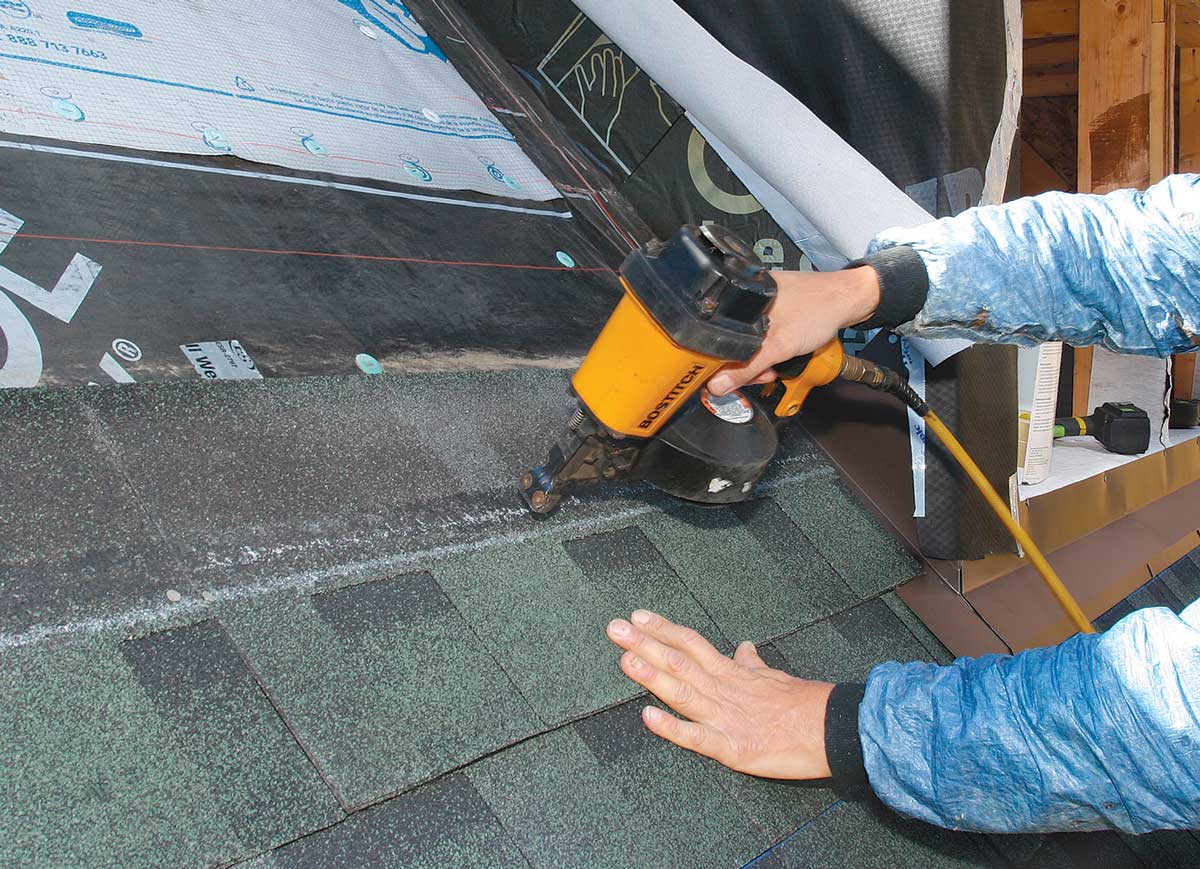
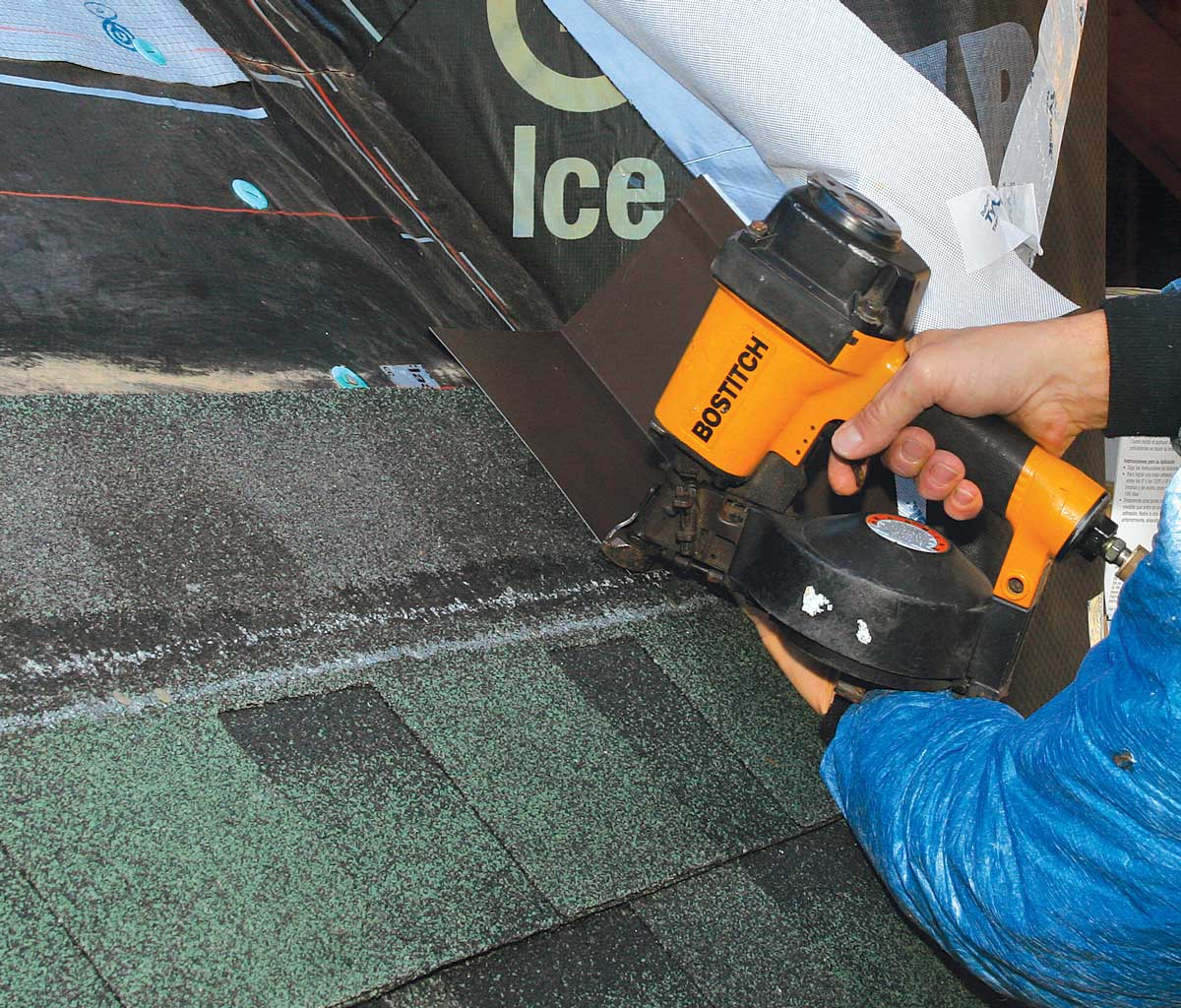
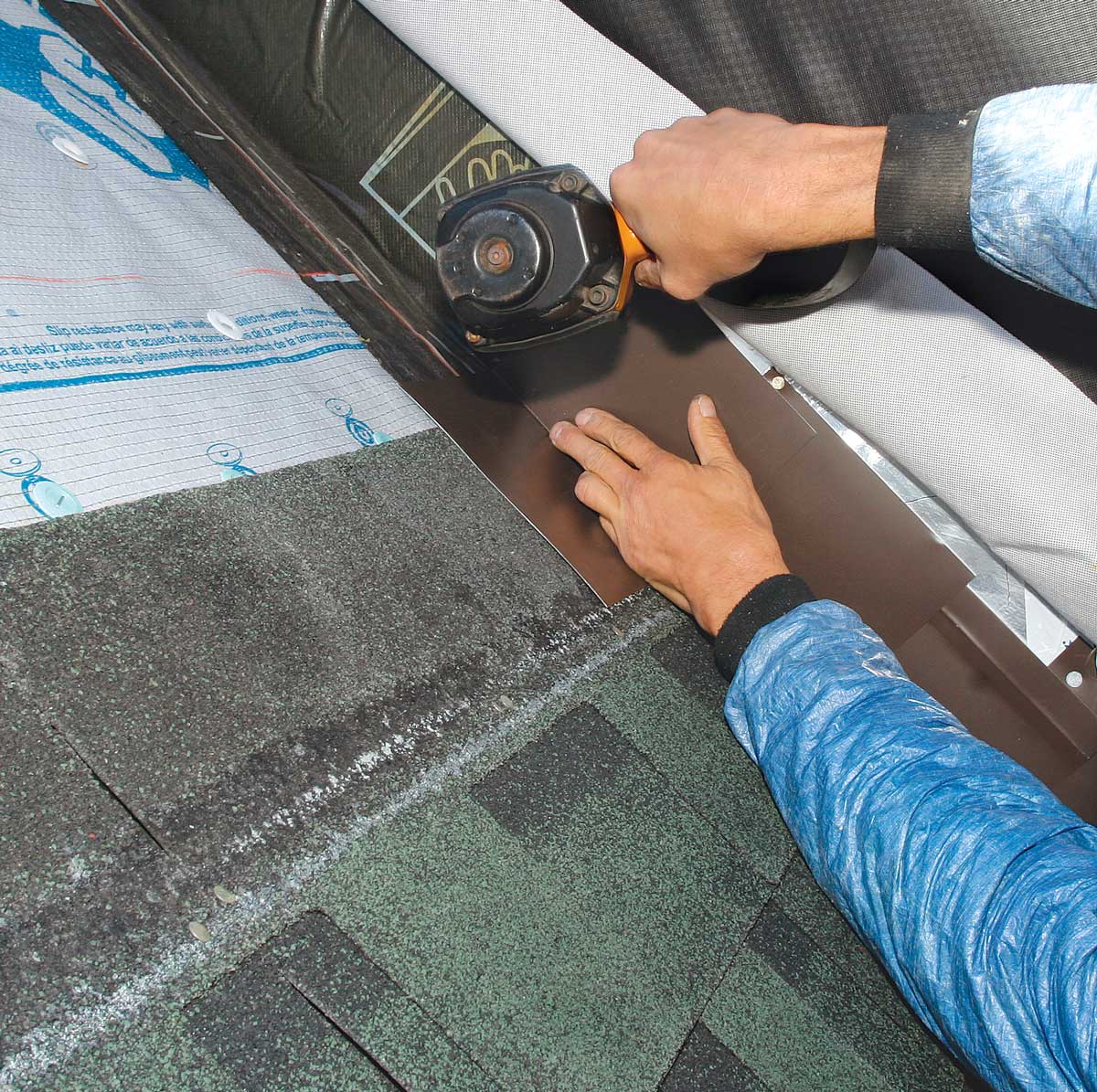
 4. Integrate the closure flashing
4. Integrate the closure flashing
Where the dormer-roof overhang meets the main roof, I install a three-sided closure flashing that covers the last 12 in. of the soffit, roof, and sidewall to keep water from getting behind the step flashing. A bend in the top of the closure flashing allows it to tuck below the end cut on the rake rafter, moving the joint farther up the roof to be less vulnerable to wind-driven rain. Step flashing between final courses of shingles and the rake rafter covers the open side of the closure flashing, and the finish rake trim laps the step flashing.
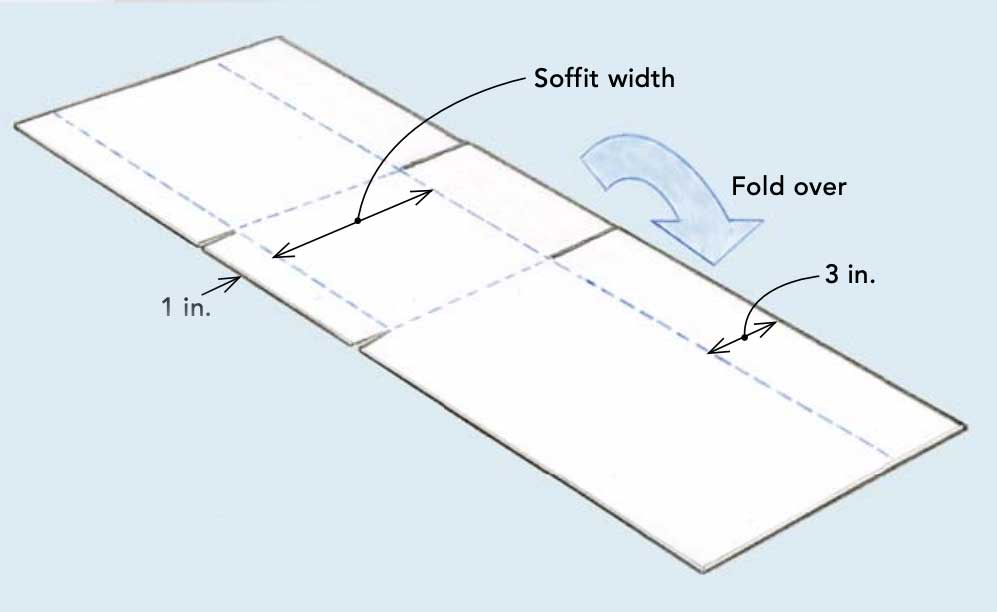
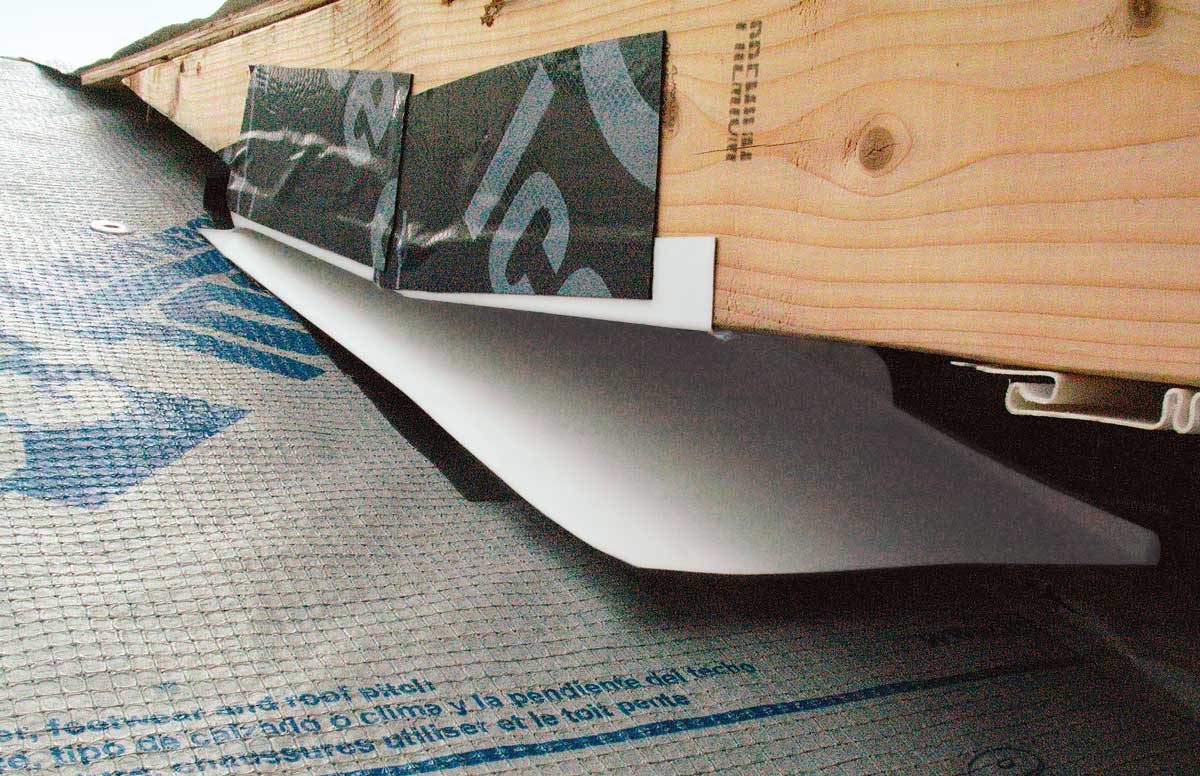
Editorial adviser Mike Guertin is a builder and remodeler from East Greenwich, R.I. Photos by Andy Engel, except where noted.
From Fine Homebuilding #252
Fine Homebuilding Recommended Products
Fine Homebuilding receives a commission for items purchased through links on this site, including Amazon Associates and other affiliate advertising programs.

Fall Protection
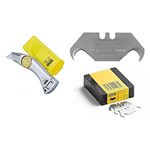
Hook Blade Roofing Knife

Shingle Ripper


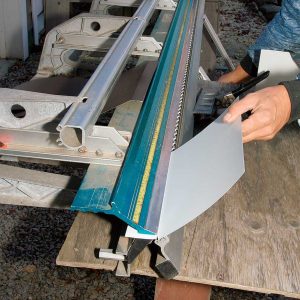
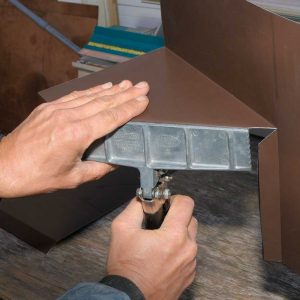
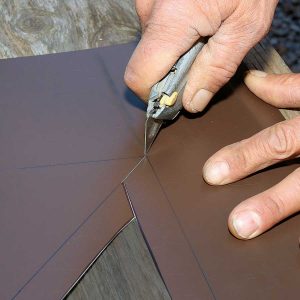

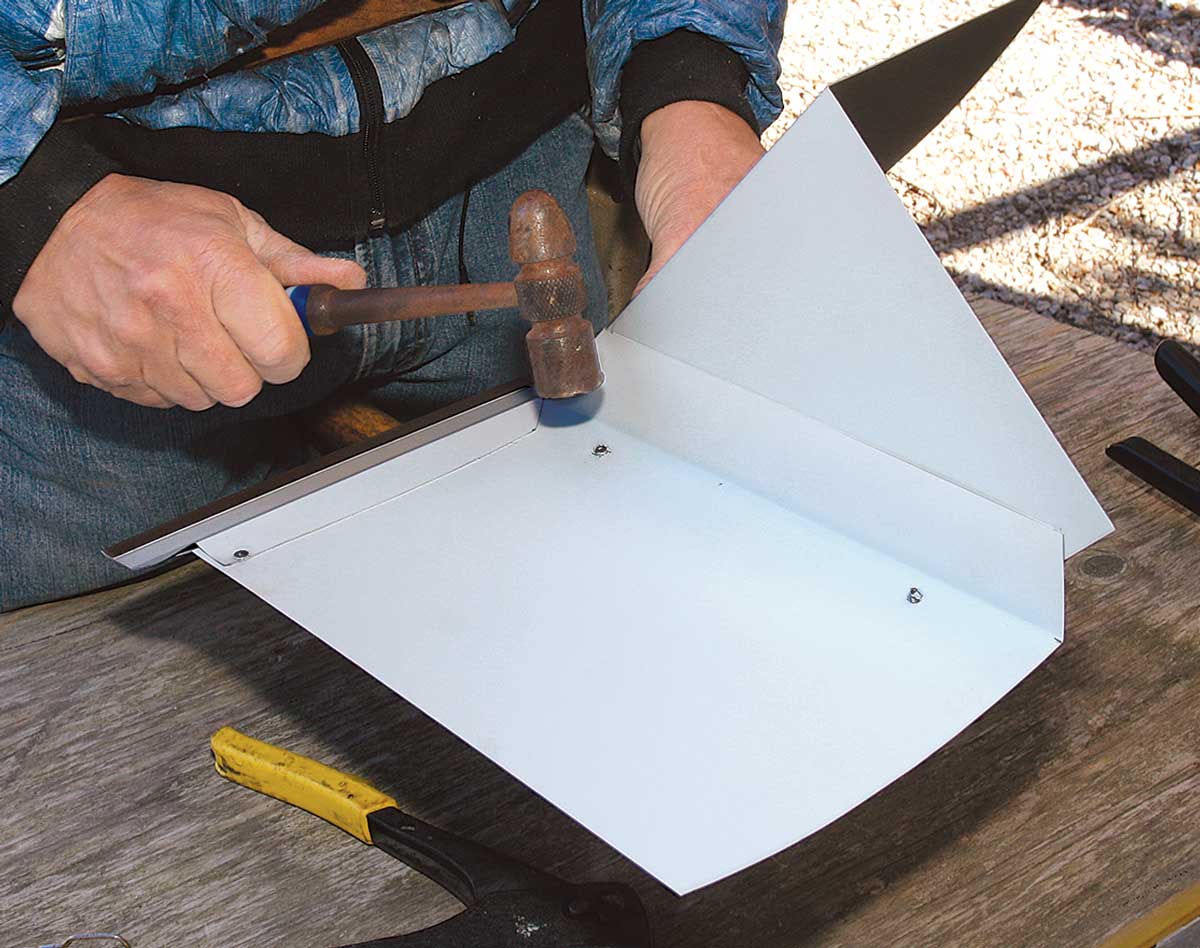
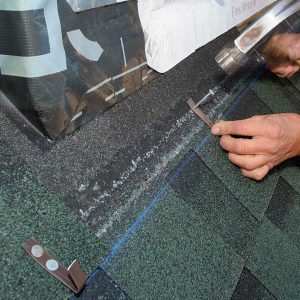
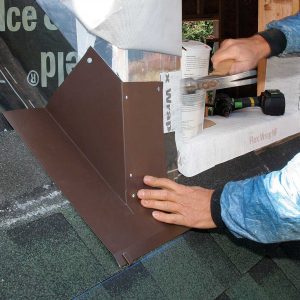
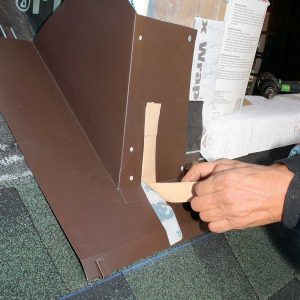
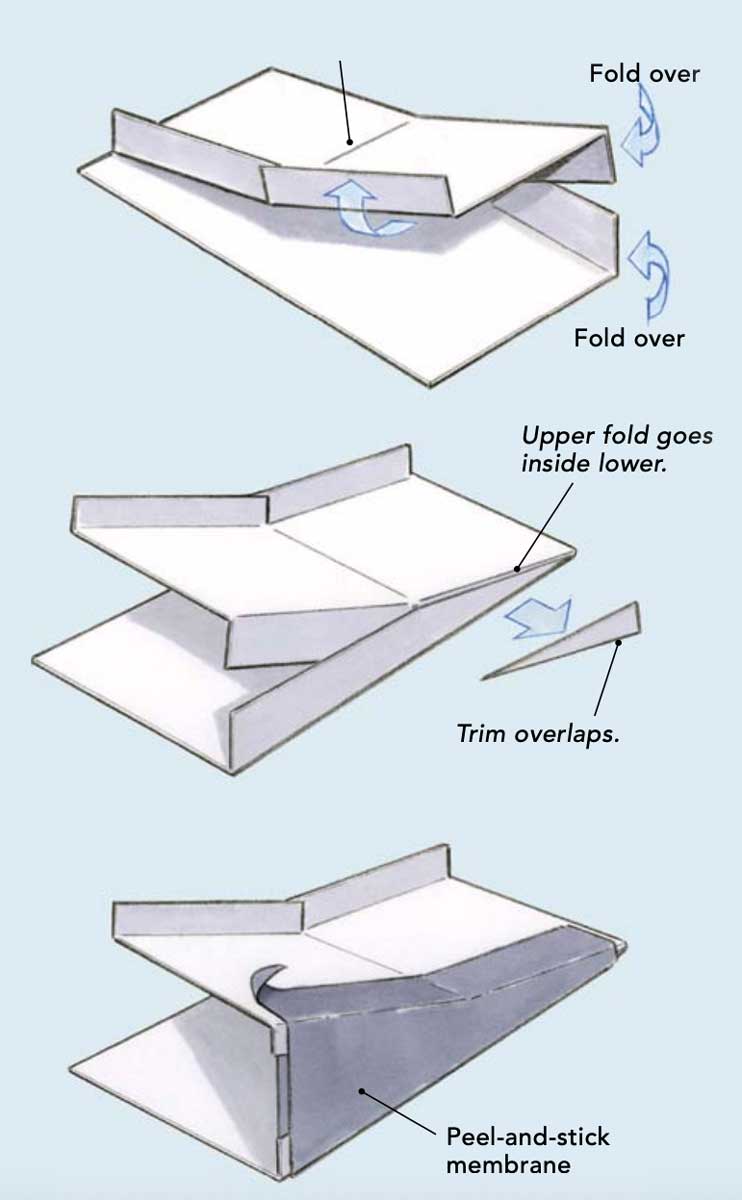





View Comments
Mike Guertin is the consummate carpenter. Thanks for the invaluable tips.
Thanks for this!