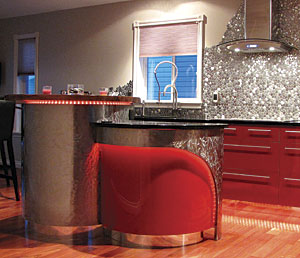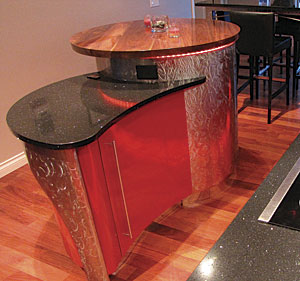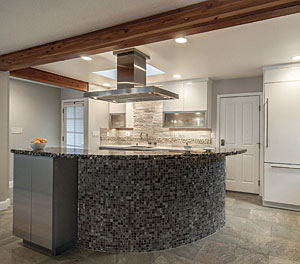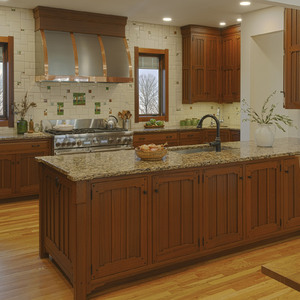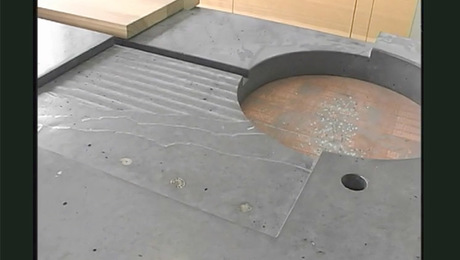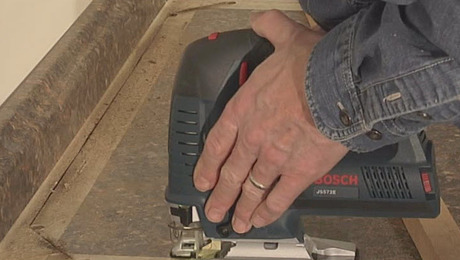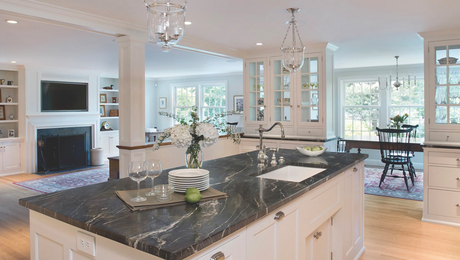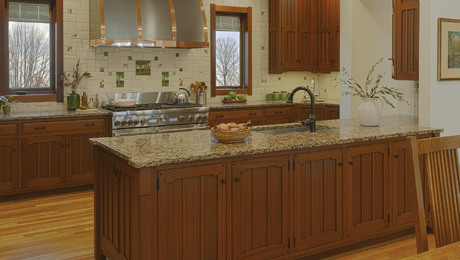Project Gallery: Kitchen-Island Adventures
See these three unique kitchen islands
Silver Plume
The counter-level work area of this 60-in. by 100-in. island includes a cooktop, a range, two three-drawer cabinets, and two base cabinets. The curved bar top provides plenty of space for seating as well as a 180° view into the family room. Additional storage is available in the tall base cabinet supporting one end of the bar. To maintain the sleek look, touch latches from Blum are concealed behind the cabinet doors. The curved portion of the island was framed with 2x4s and covered with 1/4-in. drywall bent into shape. The drywall was then covered with iridescent-glass mosaic tiles that wrap around to the 6-in. backsplash on the cooktop side. The bar top is Gold Marinace granite. The other countertops are Polar Cap Silestone. The silver-gloss Focus Square Edge cabinets with a foil finish are from Crystal Cabinets. An adjustable-height Miele DA24 hood; a backsplash made from slate waterfall tile with iridescent, custom-cut glass inserts; and white and glass upper cabinets complete this kitchen’s polished look.
Design: Yana Mlynash, Mountain View, Calif.; yanamlynash.com
Construction and installation: Los Altos Builders, Mountain View, Calif.
Fabrication: Marble and Stone Solutions, San Jose, Calif.; marbleandstonesolutions.com
Photographs: Yaroslav Kofman, yaroslav.tv, courtesy of Yana Mlynash
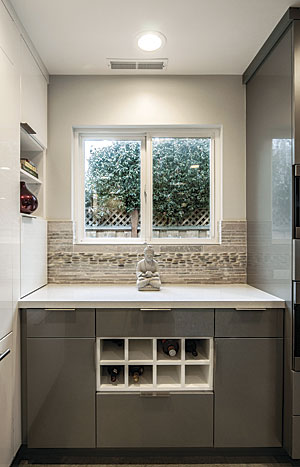
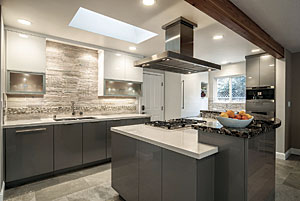
Welcoming Walnut
The maple cabinets of this 51-in. by 89-in. island were stained a dark walnut to complement the perimeter cabinets painted Benjamin Moore’s Ballet White. To add visual weight to the island, its Desert Sand 3/4-in. quartz countertop has a 2-1/2-in.-thick edge compared to the perimeter counters’ 1-1/2-in. edge. The Franke Kindred undermount sink is installed in a 24-in. by 34-in. cabinet that houses the hot-water dispenser’s tank. The island also has a 21-in.-wide full-depth pullout trash- and recycle-bin drawer, a microwave with a 22-in.-wide pullout drawer beneath, and two 34-in.-wide cabinets that face the breakfast area. Display shelves and custom-designed legs give the island a furniturelike quality. Antiquebronze door pulls help unify the island and perimeter cabinets. The 3-in. by 12-in. glass backsplash tiles are a 60/40 split between glossy and matte taupe tiles.
Design: Robert Pickles, RSP Design, Mississauga, Ont.
Cabinets: Belaire Custom Cabinets, Mississauga, Ont.
Installation: John Poulsen, Light & Images Photography, Burlington, Ont.; lightandimagesphotography.com
Photographs: courtesy of John Poulsen
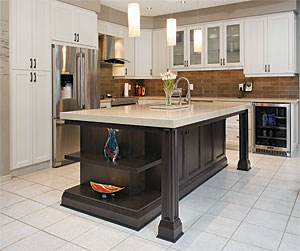
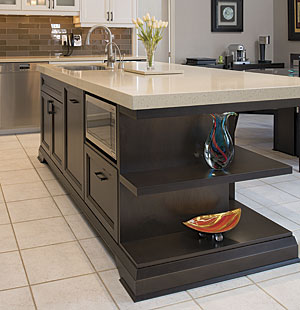
Red Hot
The lower section of this unique island was formed around 3/4-in.-plywood crescent-shaped panels with vertical ribs, then wrapped in three layers of 1/4-in. bending plywood. To match the color and finish of the perimeter cabinets, an extra end panel was ordered from the cabinet supplier. The laminate was stripped from the panel, then heated and formed around the curved section. The metal fascia accent was rolled from 16-ga. steel. Topped with Italiana Brilliante Nero quartz, it is used for small-appliance storage. The round portion of the island houses the dishwasher. A framework of curved ribs was applied to the box built to accommodate the dishwasher’s dimensions. The framework was then covered with three layers of the bending plywood. The 20-ga.-steel cover was fabricated to slide over the cylinder. The steel was distressed with a grinder and given an automotive clear coat. The countertop is rough-hewn 2×8 slabs of walnut glued, planed, and finished with a two-part acrylic bar-top coating.
Design and construction: Mark Richmond, Built By Richmond, Calgary, Alta.; builtbyrichmond.houzz.com
Photographs: courtesy of Mark Richmond
