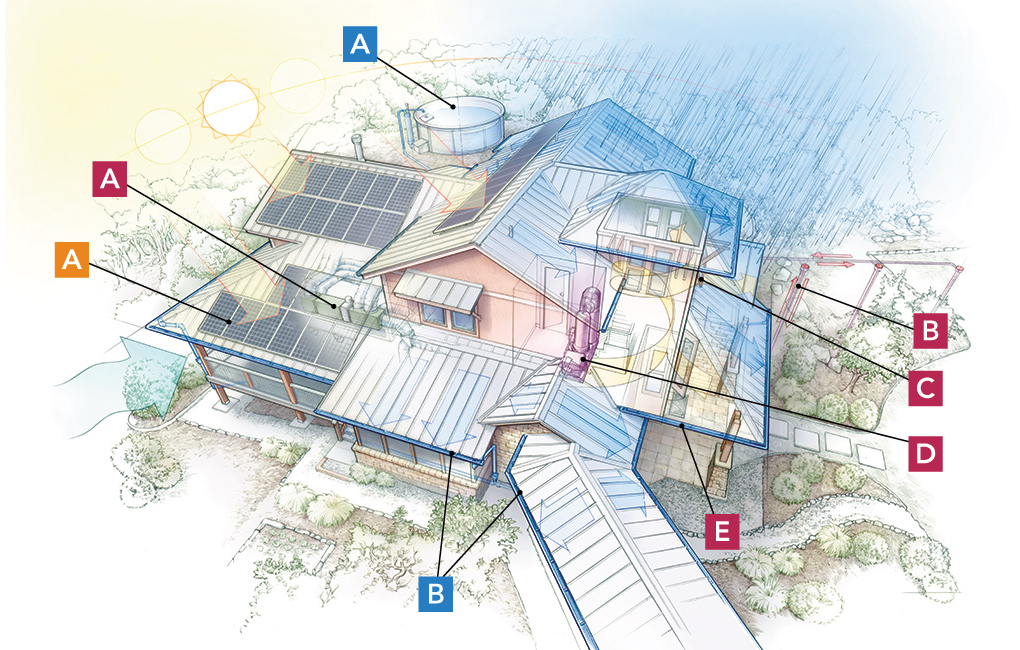Stepping Off the Grid in Hill Country
This Texas house borrows from the ground and the sky to achieve net-zero energy use and complete water independence.
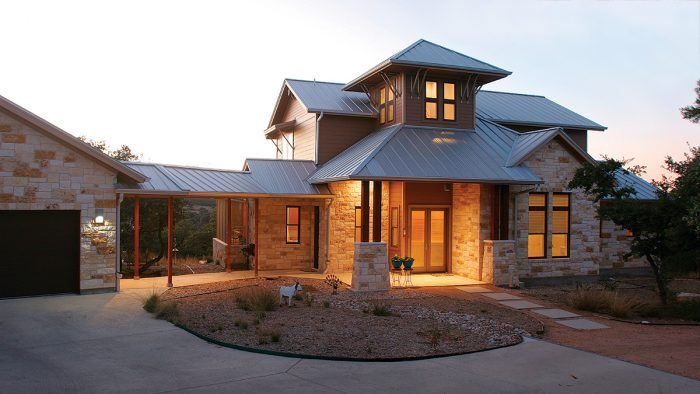
Synopsis: Our award for best energy-smart home goes to homeowners Tom and Peggy Kolnowski, who worked closely with their architect and builder to create a home that produces and conserves energy and resources, while adhering to a reasonable building budget.
The real-estate agent’s SUV pulled onto a 7-1/2-acre plot and parked on the kind of rocky bluff that you can find only in the Hill Country of Texas. Among the low brush, cedars, and live oaks overlooking a valley with winding roads and a small, distant vineyard, the multiyear search for the right piece of land ended with Peggy’s simple declaration: “This is it, Tom. I want to build here.” Having entered their third year in their new net-zero home, Tom and Peggy Kolnowski are enjoying the fruits of that long search and subsequent build. The payoff: a house that is not only comfortable and stylish—as at home on the land as its inhabitants are within its footprint—but one that also affords them a nearly off-grid existence.
Powered by the sun above, heated and cooled by the earth below, and quenched completely by the collection and conservation of the sporadic southern rainfall—the house may conjure images of an expensive and painfully complicated endeavour. In truth, the building costs were only about $175 per sq. ft., and if you ask Tom, he’ll shrug and tell you that the whole thing was really pretty simple.
Not unique, but certainly different
Although this house exceeds the energy standards required by building codes and is advanced compared to the building methods used in mainstream new-home construction, energy geeks and cutting-edge builders would consider its components to be pretty conservative. There are no extra-thick walls, excessive amounts of insulation, unconventional uses of conventional building materials, or new-to-market technologies at work here. This architect-designed house isn’t constructed much differently than thousands of others, but every component was selected carefully to complete a system.
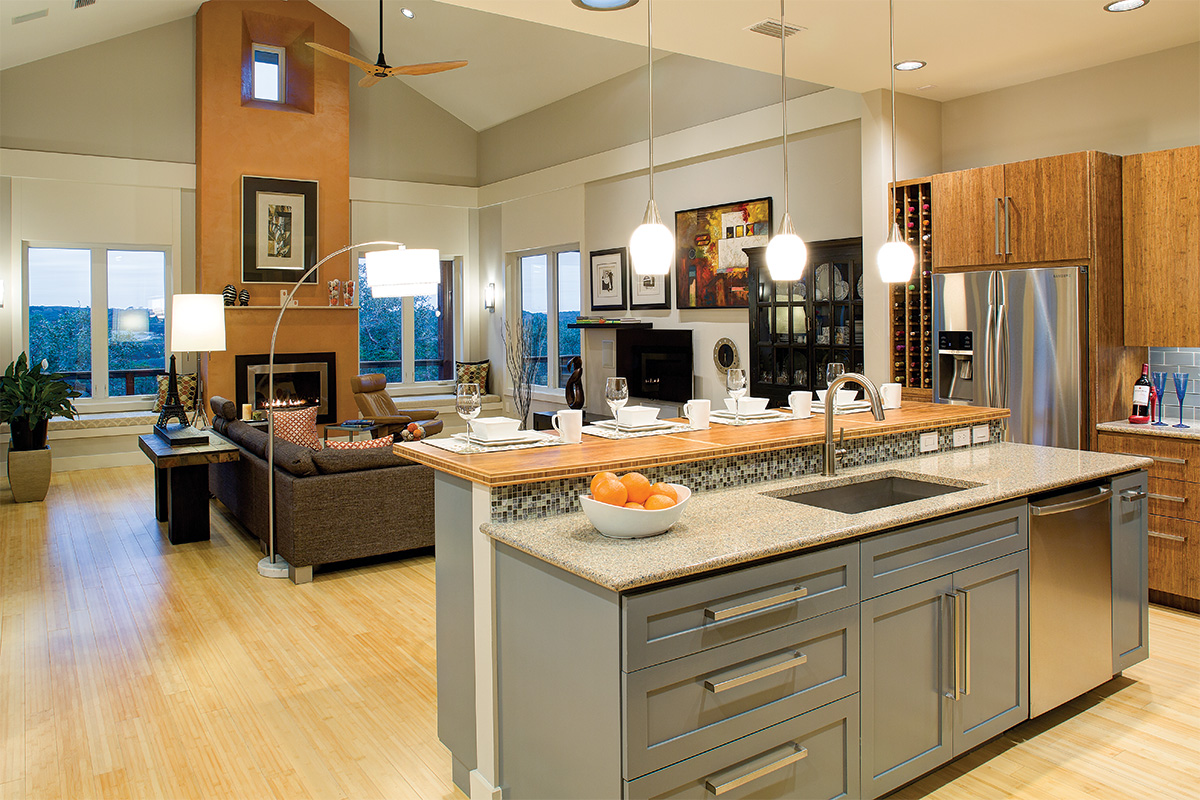
For the structure of the building, the carpenters used what’s known as advanced framing, by which extraneous framing lumber is eliminated, creating more space for insulation and less thermal bridging—and thereby reducing heating and cooling costs. In this case, the insulation is open-cell spray foam, which allows the free passage of water vapor but provides better-than-code R-20 heat resistance in the 2×6 walls and R-29 in the 2×6-framed roof. Sprayed directly against the backside of the Zip System sheathing—which has a factory-impregnated air and water-resistive barrier—the house is framed lean, sealed tightly, and insulated well.
The windows are all fairly modest Andersen 100 units, and the doors are from Andersen’s Eagle E-Series line. All are outfitted with argon-filled, low-e glass to reflect 95% of incoming UV light, lowering the home’s cooling costs further.
With the house’s east/west orientation, the screened porch and deep-roofed wraparound back porch provide shelter from the harsh Texas sun while allowing the prevailing south/southwest breezes that blow in from over the valley to provide natural airflow.
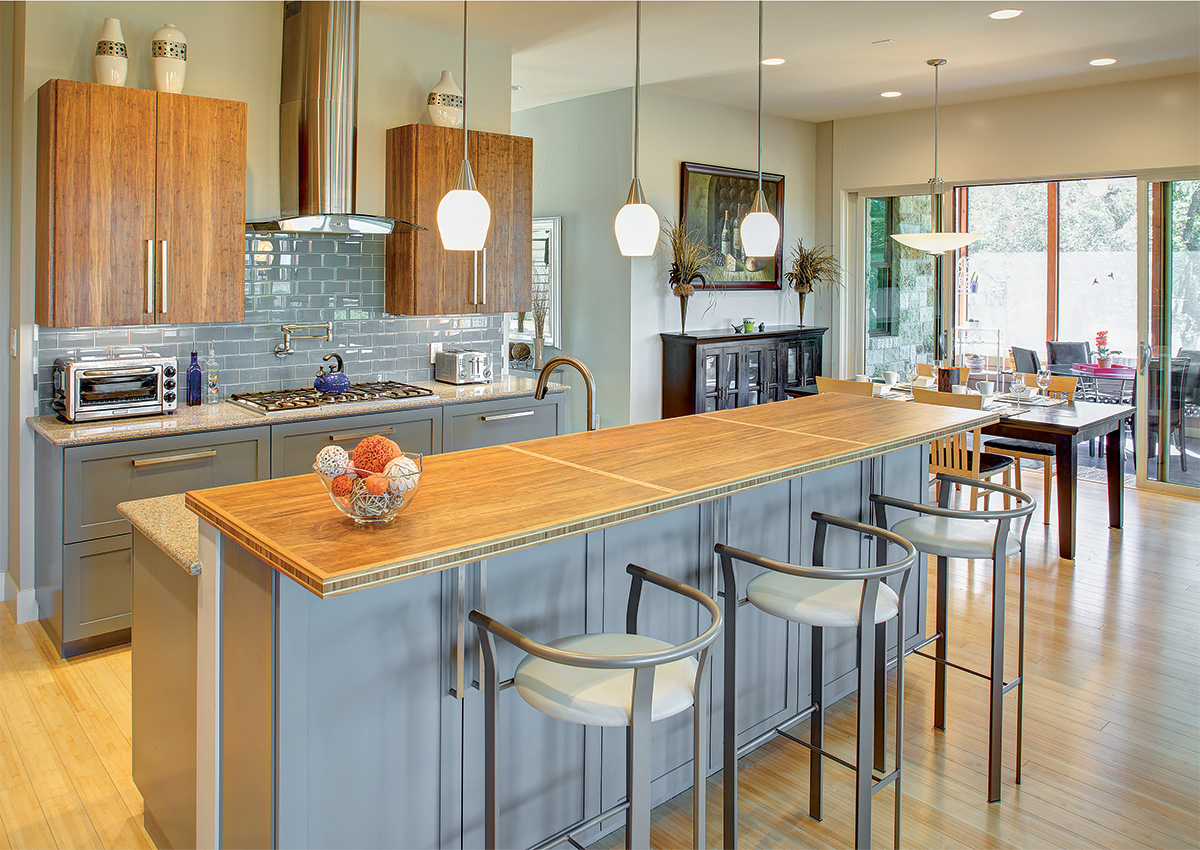
To help with nighttime cooling, the house takes advantage of the natural buoyancy of warm air. A stair tower in the foyer extends beyond the second floor and has four awning-style windows outfitted with electric motors that allow them to be opened with the push of a button. With these high windows open, warm air is naturally exhausted and replaced by a cooler stream of air flowing through the first-floor windows and sliding doors. This simple but substantial shell allows the mechanical components to shine.
Powered by the Sun, Conditioned by the Earth, and Quenched by the Rain
A series of carefully chosen mechanical systems allow this conventionally built hilltop home to feed off its surrounding environment for electricity, heating and cooling, and the occupants’ complete water needs.
Electrical
A – 3 banks of PV panels
Three banks of photovoltaics on the roof combine to produce 7.75kw of power. Although this easily satisfies the homeowners’ demands, the house is still connected to the power grid to avoid the high cost of the large batteries that would be needed to store electricity for when the sun isn’t shining. The monthly cost for the electricity pulled from the grid during inclement weather is typically canceled out by the credits earned from putting energy back into the grid during sunny days.
Water
A – 29,000-gal. water-storage tank
B – Roof runoff collected by downspouts and routed through PVC pipes to water-storage tank
With a little help from gravity, rainwater from the roof flows through downspouts into mesh-screened PVC pipes that connect to a 29,000-gal. storage tank just downhill from the house. When a faucet is turned on or a toilet flushed, water is pumped back up to the house, where it passes through a three-stage filtration system before use. A heat-pump water heater satisfies hot-water needs. Each inch of rainfall yields about 2900 gal. of water, and despite a so-called multiyear drought condition in Texas, the tank has never dipped below about 80% of capacity.
Heating and cooling
A – Conditioned air delivered by air handler coupled with heat pump
B – Water circulated through 400-ft.-deep wells by loops of 1-in.-dia. plastic tubing
C – Motorized windows open for passive nighttime cooling
D – Energy exchanged between house and ground loops by ground-source heat pump
E – Overhangs for shade
Although expensive to install because of the cost of drilling the deep wells, the ground-source heat-pump system is simple. Closed loops of water-filled plastic tubing run from the interior mechanical room to deep underground wells. When the house needs to be cooled down, heat is extracted from the indoor air, concentrated into the water, and circulated through the ground, where its energy is bled off into the cooler soil. When the house needs heat, the process is reversed, and warmth is pulled from the earth.
The systems that make it all possible
In previous decades, setting up the mechanicals in a house striving to meet net-zero-energy requirements meant getting creative with the heating, cooling, electrical, and plumbing systems that were available. There’s still a bit of ingenuity necessary these days, mostly because no two houses have the same floor plan or needs, but the components to do the job are now more commonly available, and it’s much easier to find contractors who understand the technology.
Although it’s operating as part of several integrated systems, perhaps the most technically detailed component in this house is the ground-source heat pump, which provides heating and cooling and helps preheat water to lessen the burden on the water heater. Compared to an air-source heat pump—which loses efficiency when pulling heat from excessively cold winter air and when removing heat from excessively hot summer air—a ground-source heat pump exchanges energy with the earth’s soil, where the temperature is a consistent 45°F to 75°F (depending on location and depth) regardless of the season.
To increase the inherent and already impressive efficiency of the ground-source heat pump, the Kolnowskis are powering the system with photovoltaic panels, which provide the energy for their heating-and-cooling system for a fraction of what it would cost if it were to run on conventional metered electricity.
The photovoltaics are the big push that sets the house apart from the crowd. In addition to the Austin Energy Green Building (AEGB) five-star rating—the highest level of award available in the program—the Kolnowskis’ home earned a Home Energy Rating System (HERS) Index score of 7, which is far better than the average score of 100 for new homes.
The all-electric home is performing very close to its near net-zero-energy design spec, with an average utility bill of about $20 per month, much of which simply represents the cost of maintaining a connection with the power grid.
That view through the windshield on their very first visit to the site is now Tom and Peggy’s view from the great room of their dream home: a hillside retreat that is every bit as personalized and comfortable as they imagined, with the added benefits of being nearly self-sufficient.
SPECS
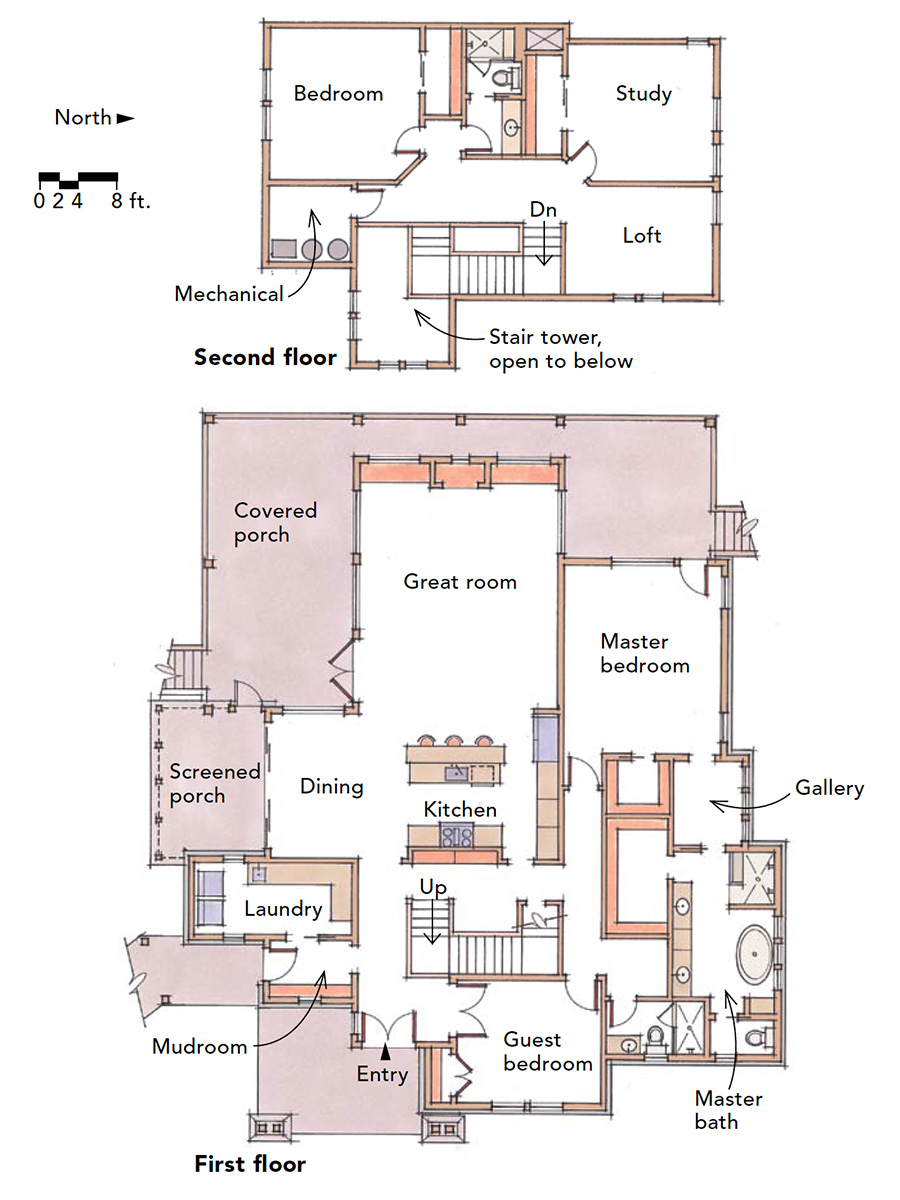
|
|
Justin Fink, a restoration carpenter in Plainville, Conn. Photos, except where noted: Tom Kolnowski
Watch a video tour of this home, here.

