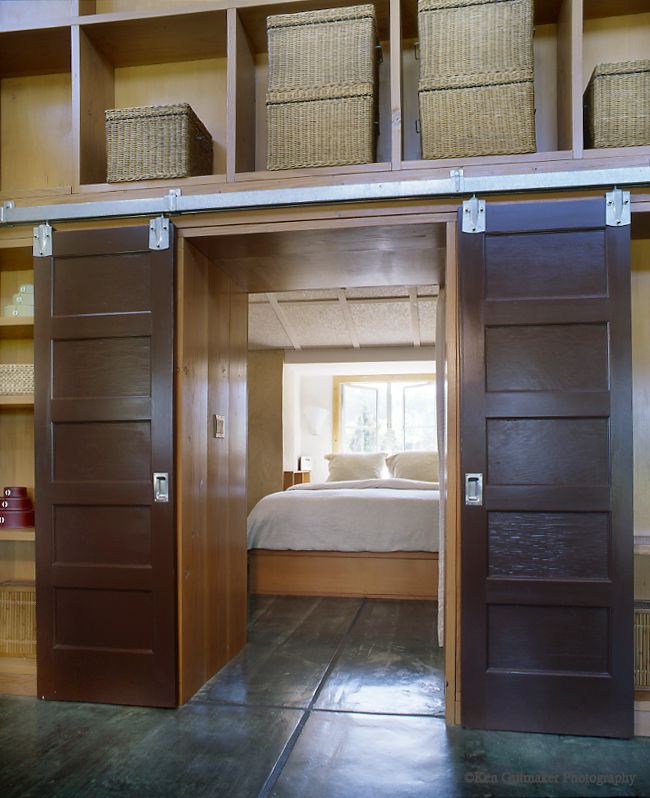
This simple and elegant bedroom is part of a straw-bale home in Northern California. The storage wall is structural and also divides the larger living space form the “private” parts of the home. High gloss concrete floors contain radiant heat and the roof is insulated with cellulose (recycled newspaper). Sliding “barn door” hardware allows a more efficient use of space.
This project appeared in The barefoot home- By Marc Vassallo
Architect- http://www.arkintilt.com
Photo- http://www.kengutmaker.com
Fine Homebuilding Recommended Products
Fine Homebuilding receives a commission for items purchased through links on this site, including Amazon Associates and other affiliate advertising programs.

All New Bathroom Ideas that Work

Code Check 10th Edition: An Illustrated Guide to Building a Safe House

Homebody: A Guide to Creating Spaces You Never Want to Leave



























