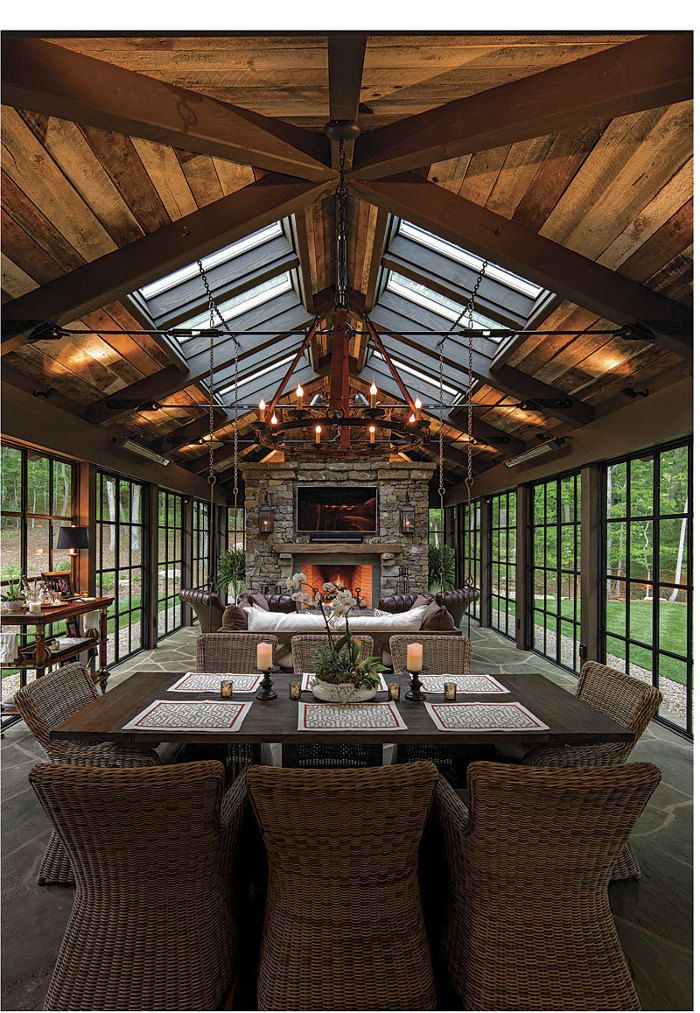
What was originally planned as a modest three-season porch evolved into this striking 36-ft. by 18-ft. four-season pavilion. Some of the 8-ft.-high floor-to-ceiling walls of glass open like French doors to the yard and have retractable electronically operated screens mounted in their headers. The timberlike columns that separate each wall of glass are actually hollow boxes to accommodate wiring for outlets, lights, and infrared heating units. The roof decking is 2×6 and 2×8 square-edge southern yellow pine reclaimed from tobacco sheds. The boards’ original patina was preserved; some have their original peeling white paint, while others display milling marks that add beautiful texture. The ceiling beams are painted Douglas fir. The wood-burning fireplace is made from locally sourced stone, and the mantel is an antique hand-hewn timber. The pavilion floor is sealed Tennessee flagstone.
The pavilion’s ample dining and sitting areas, relaxing daybed suspended from the ceiling, and cooking and grilling area behind the fireplace allow the homeowners to enjoy this special space day in and day out. They have earned a well-deserved reputation for throwing the best pavilion parties in town.
Architect: Parker Platt, Platt Architecture, Brevard, N.C.; plattarchitecture.com
General Contractor: Preish Construction, Asheville, N.C.; preish.com
Timber Framer: Carolina Timberworks, Boone, N.C.; carolinatimberworks.com
Photographs: Eric K. Morley, courtesy of Carolina Timberworks
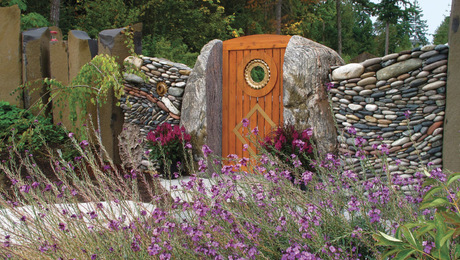
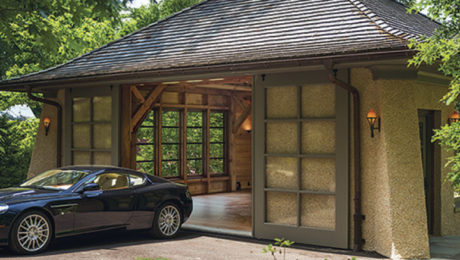
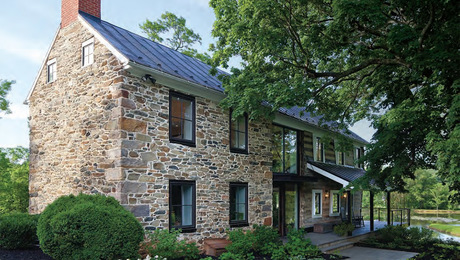
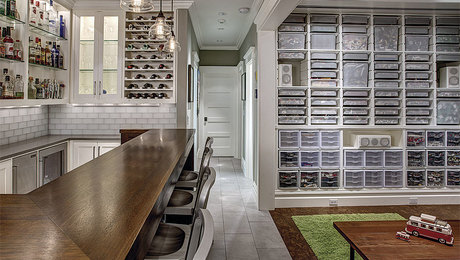














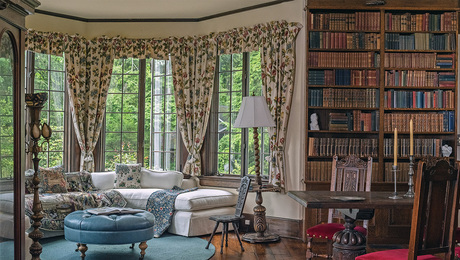











View Comments
It is, of course, stunning. 4 season catches my eye--I suppose location is pretty important to stretching the use of this room throughout all 4. I am curious as to what modifications would need to be made to make this a 4 season room in the northern part of the country.