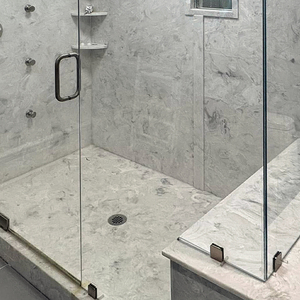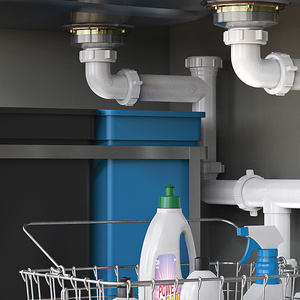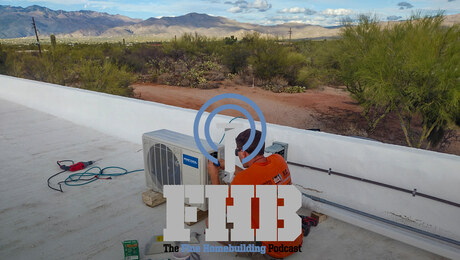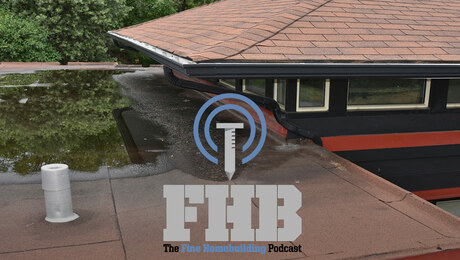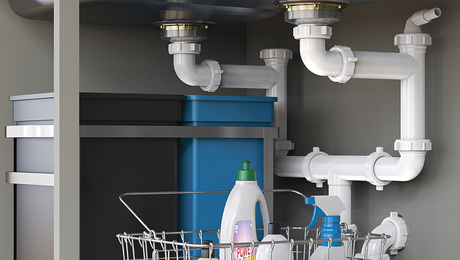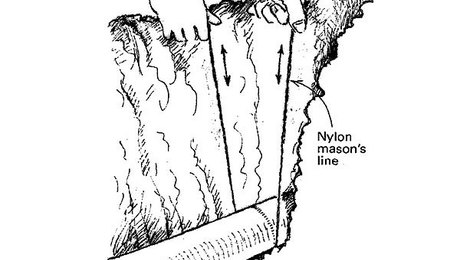Q:
In finishing my basement, I want to implement techniques for thermal and moisture management that have been illustrated in Fine Homebuilding. For instance, I plan to add an interior perimeter drain and to cover the walls and floor with cross-laminated polyethylene sheathing and insulation before framing new walls. My slab is in reasonable shape, but it’s by no means free of cracks and holes. My question is with regard to radon. I’ve read that for a mitigation system to be effective, the slab needs to be continuous so that the system’s inline fan can create a vacuum below the slab. What’s the best way to incorporate a mitigation system in a basement with an interior perimeter drain? Can I integrate the mitigation system into my new floor assembly?
Rob Yagid, Collinsville, CT
A:
Senior editor Martin Holladay replies: You can integrate a radon-mitigation system with your basement floor, but the details might be tricky.
The two systems you describe—an interior drainage system designed to collect liquid water and a radon-mitigation system designed to collect and remove radon gas—aren’t completely compatible, so compromises and special details are required to make sure that both work. For your drainage system to work, the perforated pipe needs to convey water either to daylight or to a sump. If the system has a sump, you will need a sump pump with a discharge pipe.
To make a radon-mitigation system work, your foundation walls and your slab must be as airtight as possible. Radon mitigation systems depressurize the subslab region, and these systems will not work if there are significant air pathways that connect your subslab region either to the outdoor air or to the indoor air that’s in your basement.
For a radon-mitigation system to work with a perimeter drain system, be mindful of the following details.
• If the perforated pipe drains to daylight, it’s essential to install a check valve at the termination point of the drain.
• If the perforated pipe drains to a sump, the sump must have an airtight lid. Moreover, the discharge pipe connected to the sump pump must include a check valve.
• If the foundation walls are made of CMUs (concrete masonry units), or concrete blocks as they’re often called, there must not be any drainage holes in the block walls.
• Most French drains are installed in a trench filled with crushed stone. This trench must be capped with concrete; the crushed stone must not be left exposed.
• As part of the commissioning process, it’s important to make sure that the radon mitigation fan isn’t depressurizing your basement. Basement depressurization can cause atmospherically vented appliances such as water heaters or furnaces to backdraft, and it can also lead to condensation and mold problems during the summer.
If your home needs a radon mitigation system, the best approach is to hire a radon mitigation contractor who has been certified by the American Association of Radon Scientists and Technologists (AARST).




