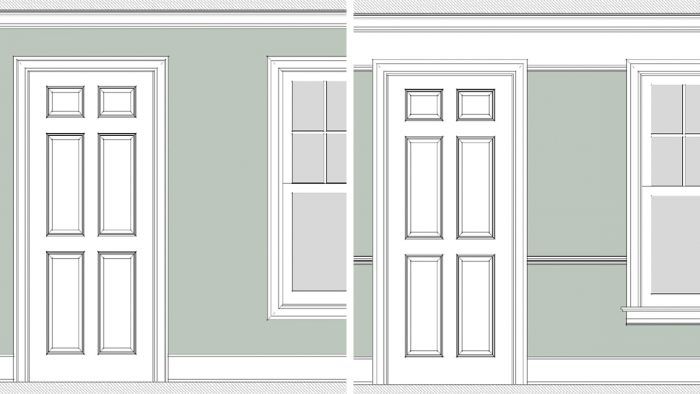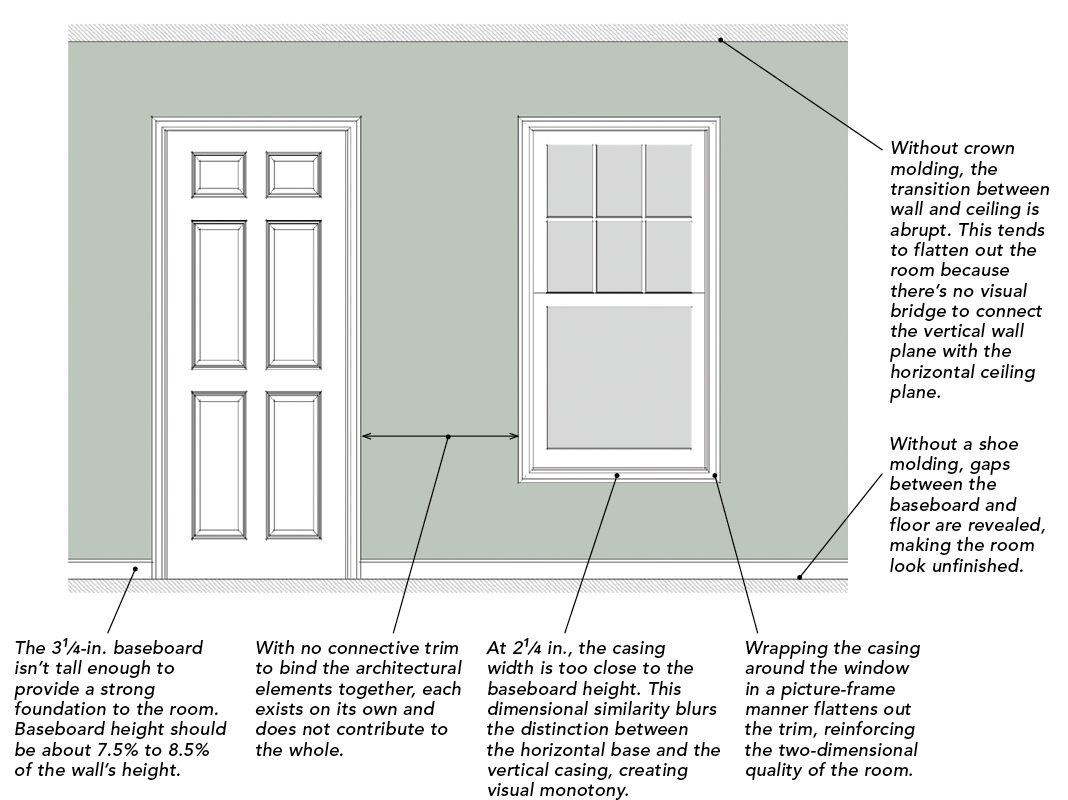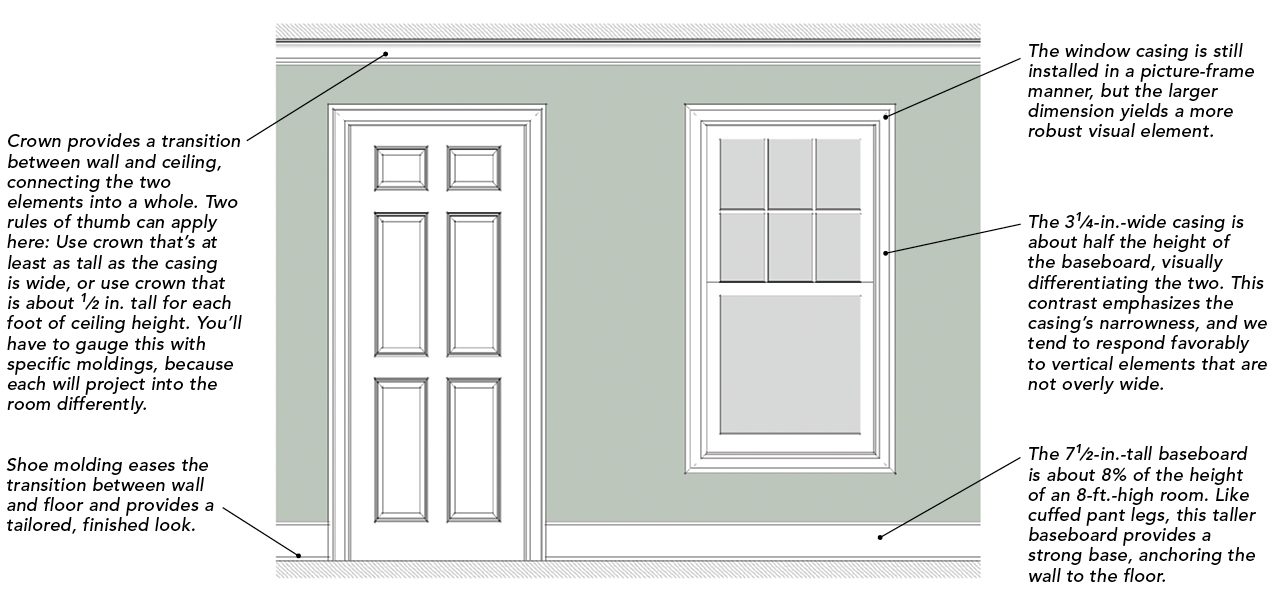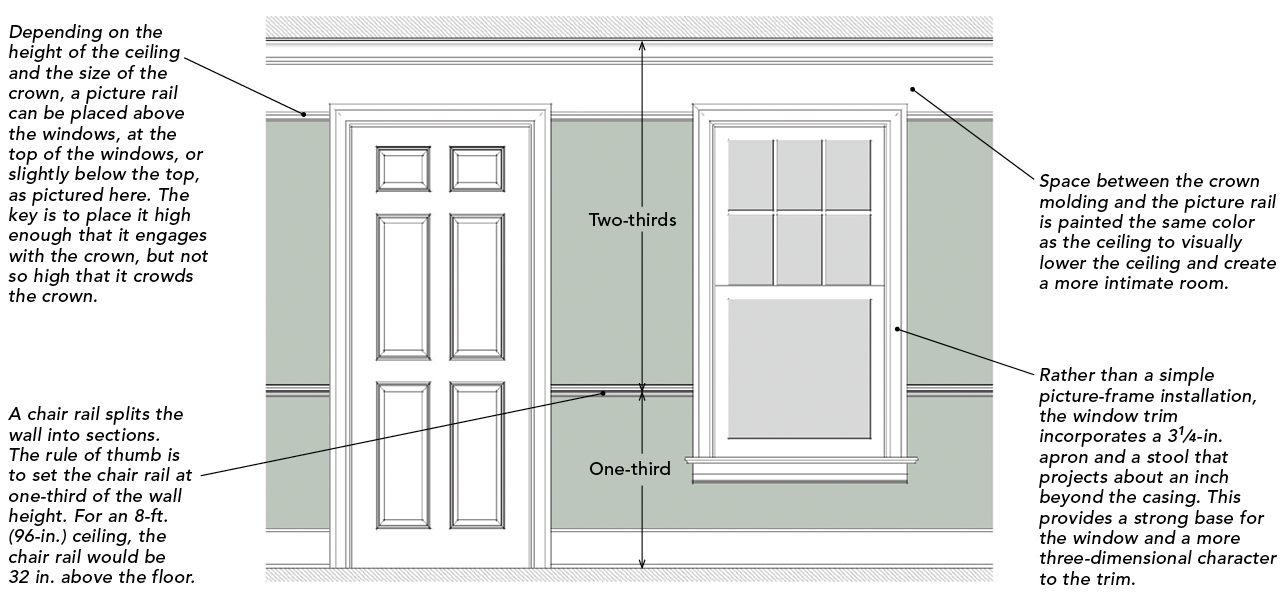Well-Proportioned Trim
Getting trim proportions right doesn’t take an experienced designer. All it takes is consideration and use of a few time-tested guidelines.

Interior trim is such an important element of a room’s design that it deserves more than just a few seconds’ thought, yet that’s often all it gets. In particular, there’s often little thought given to one of trim’s most important aspects: its size. Many builders and homeowners head to the local lumberyard or big-box store and buy what they find without thinking through whether it’s the right size or if its proportions will enhance the room. Once it’s installed, they see that rather than dressing up the room, the trim they’ve chosen leaves the room looking flat and dull.
Trim started out with the utilitarian purpose of covering the gaps between walls and floors and between walls and ceilings, as well as the gaps between dissimilar materials such as plaster walls and wood window frames. It quickly evolved into an important design element. Shaped and milled in many different manners and styles, trim has become a way to enrich our experience of a room. But this can happen only when trim is proportioned properly.
The good news is that getting trim proportions right doesn’t take the keen eye of an experienced designer. All it takes is consideration and use of a few time-tested guidelines. The result is a room that provides a richer experience and is more comfortable to live in.
Poorly proportioned trim
Sometimes referred to as “builder’s standard,” this trim package offers just the basics. With 3-1/4-in. base and 2-1/4-in. casing, this is the trim most readily found at big-box retailers. There is no crown molding, and window casing is typically installed in a picture-frame manner. Trim of this size is usually overwhelmed by the room’s other architectural features and appears visually off. With no unifying elements, door and window openings appear as stand-alone features rather than parts of a whole, making the space appear flat and cartoonish.
Properly proportioned trim
Simply increasing the size of the trim yields dramatic results. A 7-1/2-in. base, 3-1/4-in. casing, and 3-1/2-in. crown molding creates a more interesting room, with the crown and shoe molding easing transitions from ceiling to wall and from wall to the floor. Even with the window casing installed in a picture-frame manner, this larger, better-proportioned trim results in a more tailored look. This trim package costs more than the builder’s standard, but it’s readily available at most lumberyards and shouldn’t break the bank.
Beyond the basic trim package
In this drawing, two strong horizontal trim elements—a picture rail and a chair rail—have been added to the room with a well-proportioned base, casing, and crown. These horizontal elements unify all of the walls of the room, binding them together like the ribbon that wraps a gift. In addition, the window casing now includes a stool and an apron.
Drawings by: Bud Dietrich
From Fine Homebuilding #253








