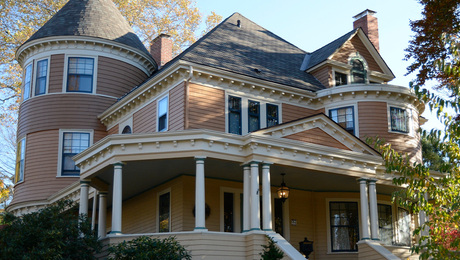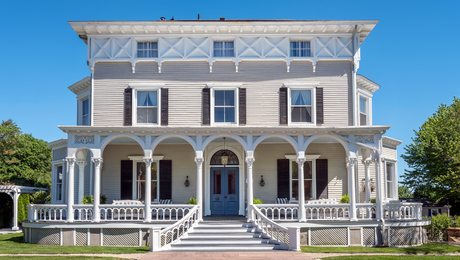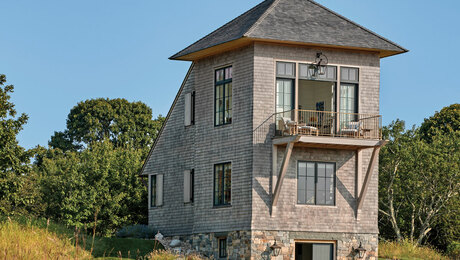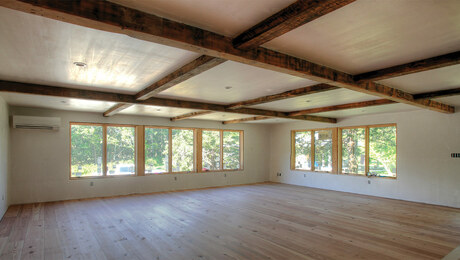A Cabin on the Coast
This small home on San Juan Island is tied closely to its landscape through smart and creative design solutions.
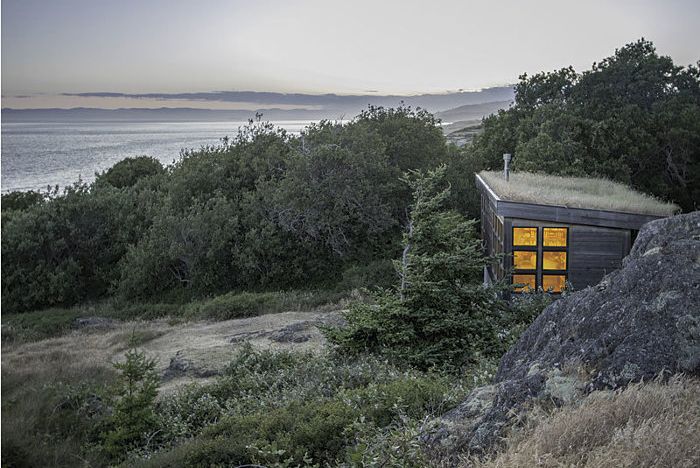
Our client Sandra is a thoughtful woman who carefully considers what she surrounds herself with. Her ethos has always been to live a minimalist life: to have one nicely considered possession rather than lots of options; one handsome jacket rather than a closet full of them; one lovely vase; one small, well-designed house rather than an excessively large one with extra rooms she may never use. She believes in quality in all things over quantity in anything. A great deal of patience is necessary to achieve this lifestyle. So when it came time to build her own home, she could either have built a home quickly with lesser-quality materials and construction, or have been patient and built the finest home she could as she garnered the resources. She chose the latter. To do so, she lived for years on this five-acre site on the west coast of Washington’s San Juan Island in a 16-ft. camping trailer, which rocked in the wind as her new home slowly came together.
Suited to the site
Sandra cherishes the western part of the island for its calmness and tranquility. Far removed from the crush of summer tourists that frequent other parts of the island, this new home is blasted by winter storms and charred by the summer sun, but it feels much like the San Juan Island of old, prior to the substantial development in the past decades. This ruggedness conjures a vital connection between the home and its natural setting.
Despite the area’s remoteness, development has been encroaching slowly. Numerous summer houses sit on the most prominent pieces of land with almost no cover of vegetation. In order to achieve a wonderful sense of being alone in the wild, we tucked the new house into a small ravine. From here, Sandra could still take in the magnificent site without the distraction of the nearby houses. Because this is her primary home, it was also an asset to nestle the structure into an area protected from extreme weather.
Due to the unique siting of the house, we had to plan carefully how Sandra and her guests would approach and enter the home. We created a narrow path to the front door that twists up from the parking area over a rock ridge, then over rock formations and between low-hanging, whiplashed Douglas-fir branches and clumps of snowberry. We used a temporary construction road to build the house, which then was returned to native shrubs after completion of the project. This allowed the entry route to be nothing more than a path that the deer would make. No gravel, no imposed materials — just a narrow footpath winding over the natural landscape.
Expansive by design
For reasons of cost and aesthetics, we decided to keep the footprint a simple, small rectangle. By using the natural drop of the land to the north, we were able to grab 320 sq. ft. for basement storage and laundry. However, we could not provide internal access to the lower space, as that would have taken up too much room and added additional expense.
For more photos, drawings, and details, click the View PDF button below:













