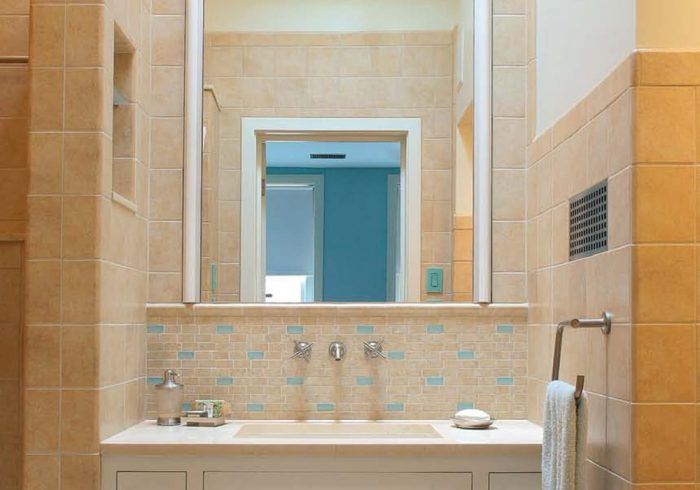Beautiful Small Bathrooms
These 5 bathrooms prove that good things do indeed come in small packages.

Synopsis: If your house is small, your bathroom probably is, too. But small spaces can be showcases for smart layout, innovative storage, and great-looking fixtures and materials. This article profiles five bathrooms that show how to get more out of less.
Chances are if you live in a small house, you also live with a small bath. But that doesn’t mean that you’re limited to a room with a lackluster layout and tiresome materials. With thoughtful floor plans, innovative storage solutions, and well-appointed fixtures and materials, these five small baths show how they make the most of the space they’ve got.
A suite bath carved out of closet space
Renovation plans for designer John Boatman’s 1911 Washington, D.C., town house included adding a bedroom-suite bathroom where no bath had existed. Boatman reorganized an awkward floor plan, moved a few non-bearing walls, and relocated two bedroom closets to create enough space for a cozy, 60-sq.-ft. spa-like suite bathroom. To give the room a more expansive feel, he also raised the ceiling to 10 ft. and added a skylight. The custom-built vanity, which holds a sink that was selected for its width and narrow depth, allows for as much open floor space as possible. The clean, uninterrupted tile backsplash was possible because GFCI outlets and light switches were hidden in a false vanity drawer. Boatman incorporated storage for towels and other bathroom necessities in the 7-in.-deep recesses in the walls near the vanity and in the 36-in. by 42-in. water closet.
 |
 |
Make it yoursFaucet kohler Purist, brushed-nickel finish Showerhead kohler Purist, single function Backsplash Ceramica Magica Perla mosaic in keshi gold; Boyce & Bean sea-green mosaic accents Floor Casa Dolce Casa glazed tuscania tile Vanity top custom crema-marfil marble by Stone & tile World in rockville, Md. Sink kohler kathryn Tub kohler tea-for-two Toilet kohler San raphael |
Cool colors, warm floor
As suite bathrooms go, this one is about as compact as they come. In a space just 7 ft. by 9 ft., architect George Ostrow managed to fit a 6-ft. tub, a separate shower, a vanity sink, and a dual-flush toilet. A suspended-glass partition separating the shower from the toilet enables the wet areas to coexist with the dry despite the tight quarters. A generous mirror at the sink, a clerestory window over the tub, and custom wood shutters create a sense of openness. The shutters pivot on vertical axles, opening to the adjacent suite bedroom for ventilation and light when privacy isn’t an issue. The bath’s focal point is the glass-mosaic tub apron. Its pattern is a custom gradient of four colors that transition from dark to light. the dark-gray ceramic floor tile turns the whole room into a shower pan with a gentle slope to the brass floor drain. An electric radiant-heat mat beneath the tile floor keeps it toasty. Fabricated from cherry-veneer plywood, the vanity cabinet is cantilevered from the wall so that water can flow beneath it. The vanity is topped with a counter that is composed of 75% recycled glass.
For more photos and details on these small baths, click the View PDF button below.



View Comments
royal look amazing small bathroom
very beautiful look this bathroom really amazing