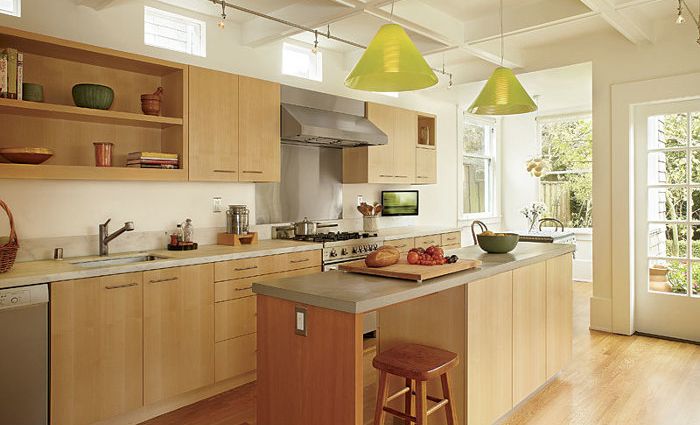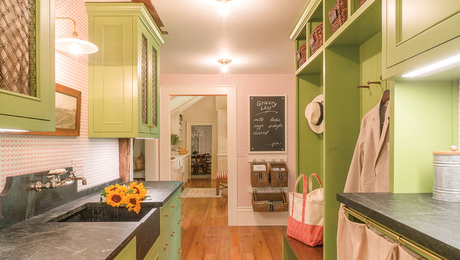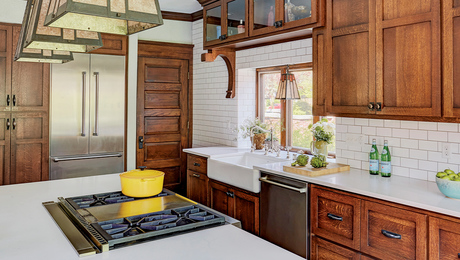Compact Kitchens
Smart design moves make these four small-house kitchens feel comfortable, not cramped.

Regardless of the size of your home, if your kitchen is small, life inside that home is likely to feel cramped. The activities centered in today’s kitchens—cooking, socializing, paying bills, doing homework—are not easily relegated to other areas of the house. Luckily, making the right design moves in a small kitchen can be almost as effective as adding square footage. The four projects highlighted here demonstrate several techniques that their architects and designers use to create airy, comfortable kitchens, even when space is at a premium.
This island swamped its small pond
This kitchen, in an 1800-sq.-ft. Craftsman home in San Francisco, suffered from a poorly conceived remodel done in the 1980s. Work areas, including the range, were piled into an oversize island, leaving little room for additional prep areas or seating. A remodel by architect Jace Levinson and associate Gordon Popaduik trimmed the size of the island and enhanced the small space with open shelving, a calming palette, and a more graceful connection to the open spaces around it. Elements from the old kitchen that worked to expand the space visually—the clerestory windows and coffered ceiling—were justifiably retained in the remodel.
Smart design moves
1. Upper cabinets stop short of the ceiling, making them less imposing.
2. A coffered ceiling visually expands the room’s dimensions.
3. A spot of color enlivens the area without overpowering it.
4. Views to the outdoors help the room feel more expansive.
5. A slender island provides a prep area in proportion to the space.
6. The small sink is the right size for the room.
Better flow leads to better function
Although Toni-Ann and Neil had the energy to cook for family and friends five nights a week, the kitchen in their century-old, 1420-sq.-ft. Seattle house was hardly up to the task. The kitchen’s poor layout, bad ventilation, minimal light, and cramped spaces made cooking a challenge. To cure these ills, architect Nicole Starnes Taylor first eliminated a peninsula that had separated the cooking area from the dining area. She then repositioned a bathroom door and recessed the fridge into an adjacent hallway to improve circulation and open up the space even more. Replacing a swinging door with a pocket door and raising cabinets to the ceiling also helped make the most of the kitchen’s limited footprint.
For more photos and details on compact kitchens, click the View PDF button below.

























