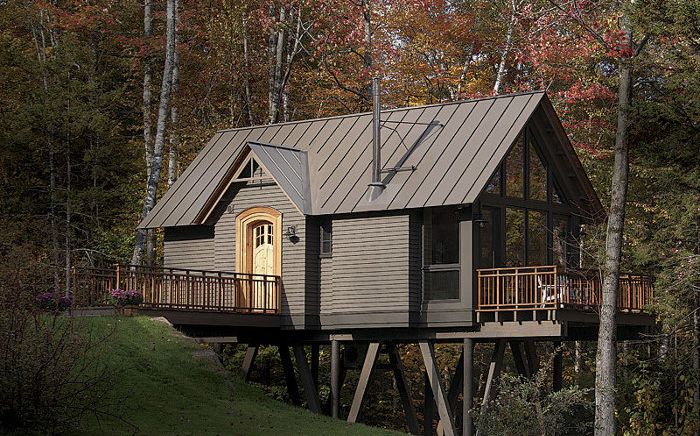Mountaintop Treehouse
This 440-sq.-ft. house shows that well-designed homes can be comfortable and inviting no matter what their size.

Synopsis: Built on wood posts over the bank of a ravine, this guest house and work studio in Vermont is a showcase for elegance, simplicity, and comfort. Architect Brad Rabinowitz’s extensive use of wood throughout the interior makes the house feel at home in its forested setting, and a wall of glass at the end of the main living area provides expansive views. At just 440 sq. ft., this house is a fine example of how to make a small space feel welcoming rather than cramped.
Used as a guest house and work studio, this one-bedroom, one-bath house has an inviting open floor plan, is finished and furnished simply yet elegantly, and is filled with natural light. Sited on uneven terrain behind the main house, the little retreat is more like an elegant tree house. It is built on wood posts and raised approximately 14 ft. over the bank of a ravine. To stand up to harsh Vermont winters, the exterior is sided with James Hardie Artisan Collection cementboard and topped with a painted-steel standing-seam roof; the house is insulated with both spray foam and rigid foam. The custom-built entry door of reclaimed hemlock is accessed via a bridge at grade level. The bridge and the deck are constructed of ipé planks with mahogany railings and have a Penofin finish. An array of natural materials create a cozy interior: Pine paneling was used for the walls, ceilings, and cabinetry at the fireplace. The exposed structural beams are fir. The entry floor and fireplace surround are tiled with African Blaze Indian slate. The interior doors and custom kitchen cabinetry are clear vertical-grain western fir. The kitchen backsplash is a mix of glass and stone tile, and the counter is Marron Dubois polished granite. The wood flooring is reclaimed hemlock boards.
For more photos, drawings, and details, click the View PDF button below:


























