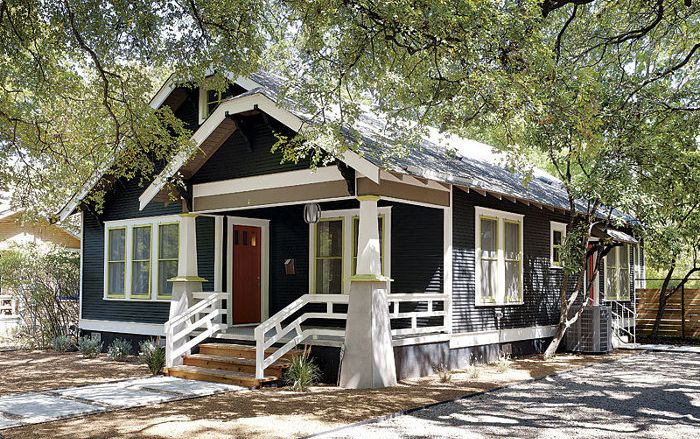Texas Transformation
This small 1940s bungalow was redesigned to create an open and comfortable contemporary home.

Synopsis: In Bend, Ore., the Crocker family lived in a 3200-sq.-ft. house amid other large houses. Moving to Austin, Texas, gave them the opportunity to reduce their living space as well as find a closer-knit neighborhood than what they had left behind. They bought a 1545-sq.-ft. classic bungalow with an attic loft and asked architect Cindy Black to design a renovation. Black’s changes included reorienting the front-porch stairs from the side to the front, reducing the size of the master bedroom to accommodate a new side entryway, and removing walls to open up the kitchen to the dining and living area.
Cassidy and Emily Crocker and their daughter relocated to Austin, Texas, from Bend, Ore., where they had renovated a 3200-sq.-ft. house that had a modern open plan, lots of natural light, and plenty of space to spread out. Their former home was set amid houses that were also large, which meant deeper building setbacks that created a some-what distant relationship between neighbors. They missed a strong sense of community and believed that a smaller house could accommodate their lifestyle just as well as their previous home.
When the Crockers began searching for a house in Austin, they sought a close-knit neighborhood with a friendly, front-porch vibe. A 1940s bungalow abutting a creek in the Travis Heights neighborhood fit the vision they had for their new house, but it would take a few strategic design moves and my firm’s help to complete their idea of home.
A traditional home with typical challenges
The house the Crockers bought is a classic bungalow, with a gabled roof and front porch, lapped siding, and exposed rafter tails. It had been renovated by owners who addressed big-ticket items such as windows, foundation repairs, and a master-bath update. The exterior siding, the windows, and the overall building shape were true to the original bungalow design and well worth preserving. As tends to happen when ownership of a house changes hands, though, each new project encompassed a series of decisions that didn’t necessarily follow the path set by the last. In our case, we wanted to update the materials and finishes in the home while being sensitive to the bungalow form, and we wanted to improve the home’s plan.
Big challenges lay in the arrangement of the kitchen, which was disconnected from the front-of-house living and dining areas and had a galley-style layout that limited the home’s social possibilities. The laundry room was in a cramped hallway between the kitchen and master bedroom, which created privacy and noise issues for both rooms. Similarly, the side entry needed resolution, as it brought homeowners and guests into the house through the master bedroom.
Contemporary solutions
Beginning with the curbside appearance of the house, we reoriented the front-porch stair to face the front yard and make the approach to the house more welcoming. Inside the front entry, a gracious new stair to the existing loft made of reclaimed Douglas fir and pine creates a defined nook for a small dresser table that serves as a catchall.
For more photos, drawings, and details, click the View PDF button below:


























