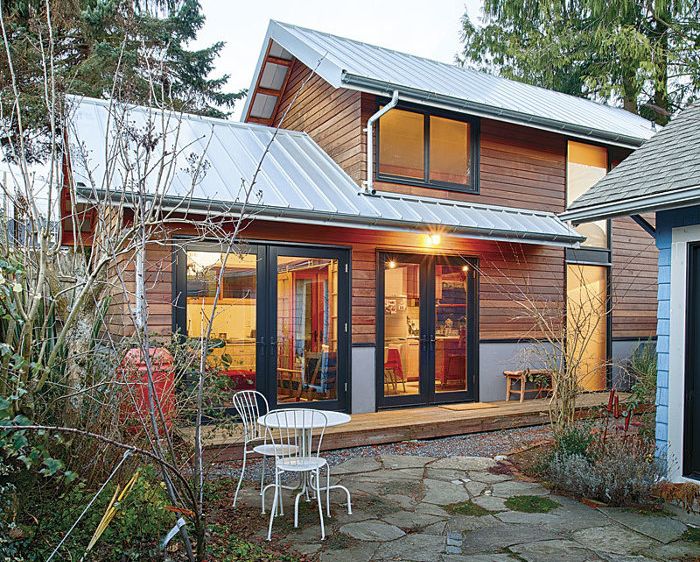The House Out Back
A Seattle backyard cottage demonstrates lessons in smart small-home design.

Synopsis: When the city of Seattle passed an ordinance allowing the construction of detached accessory dwelling units (DADUs), architect Tim Hammer’s project went from renovating a backyard shed to replacing it with a 550-sq.-ft. cottage that not only met his clients wish for an art studio, a place to play music, and a location for working on bicycles, but also provides a potential rental space. In this article, Hammer discusses four ways for making the most of a small space that he used in designing this cottage: (1) using an open floor plan, (2) providing abundant natural light, (3) devoting extra room to areas that can enhance comfort and joy, and (4) proving outdoor access.
When Kate initially contacted me, her property consisted of a large lot with a 650-sq.-ft. one-bedroom home and a dilapidated shed in the backyard. The home was a bit on the small side for the lot, for the growing neighborhood, and for Kate’s changing needs. She often received solicitations from builders wishing to buy her property, tear down the home, and replace it with something much larger. Kate, however, had different ideas for how her property could best be used.
While her small home satisfied most of her needs, she desired an additional space that could serve a variety of uses: an art studio, a place to play music, and a location for working on bicycles. It needed to have a bathroom and enough polish to pass muster as guest quarters when she had friends or family in town. Rather than add on to the existing home, Kate’s initial plan was to renovate the shed and add a small bath to it. It was with this idea that she first approached me. At the same time, though, there was a change underway in Seattle’s land-use laws that would allow Kate to elevate her vision of a humble remodeled shed to a new backyard cottage fit for full-time living.
The cottage concept
As Kate and I began discussing her project, the city of Seattle was on the cusp of passing an ordinance that would allow homeowners in single-family zones to construct backyard cottages, also known as detached accessory dwelling units (DADUs), on their property. These cottages were to be legally rentable small homes of 800 sq. ft. or less. The hope was that the ordinance would allow existing and potential homeowners a means to offset some of the high costs of property ownership in the city as well as provide the growing population with a much needed boost in available rental housing inventories and typologies.
For Kate, the new ordinance opened up the potential to build a structure that could accommodate her needs and provide a source of income as a rental unit if she wished. This newfound flexibility altered the scope of work. Instead of remodeling the shed, we removed it from the site and designed a 550-sq.-ft. cottage with an open floor plan. The layout of the first floor is organized to accommodate a range of uses, and a second-story sleeping loft and study, accessed by steep but code-approved stairs, provides guests a place to stay and makes the home viable for a potential tenant.
For more photos, drawings, and details, click the View PDF button below:























View Comments
$300 cost per sq ft seems rather high. It's basically what I have in my head except I would go with small corner shower and squeeze it into a 5 by 5 space and go up and down to the basement. Thanks for sharing