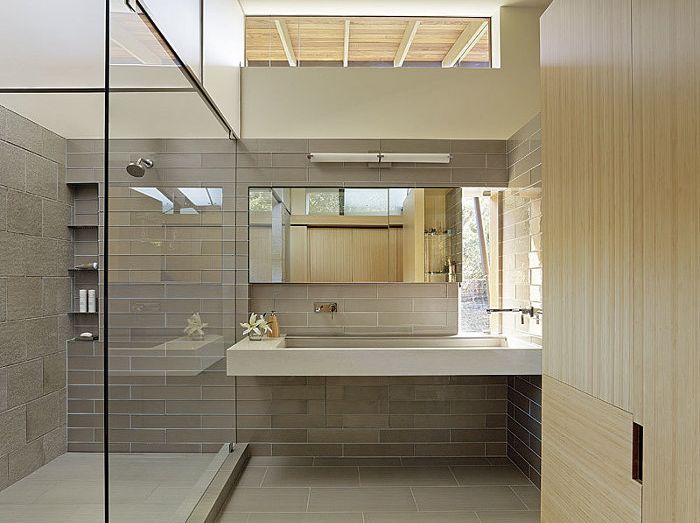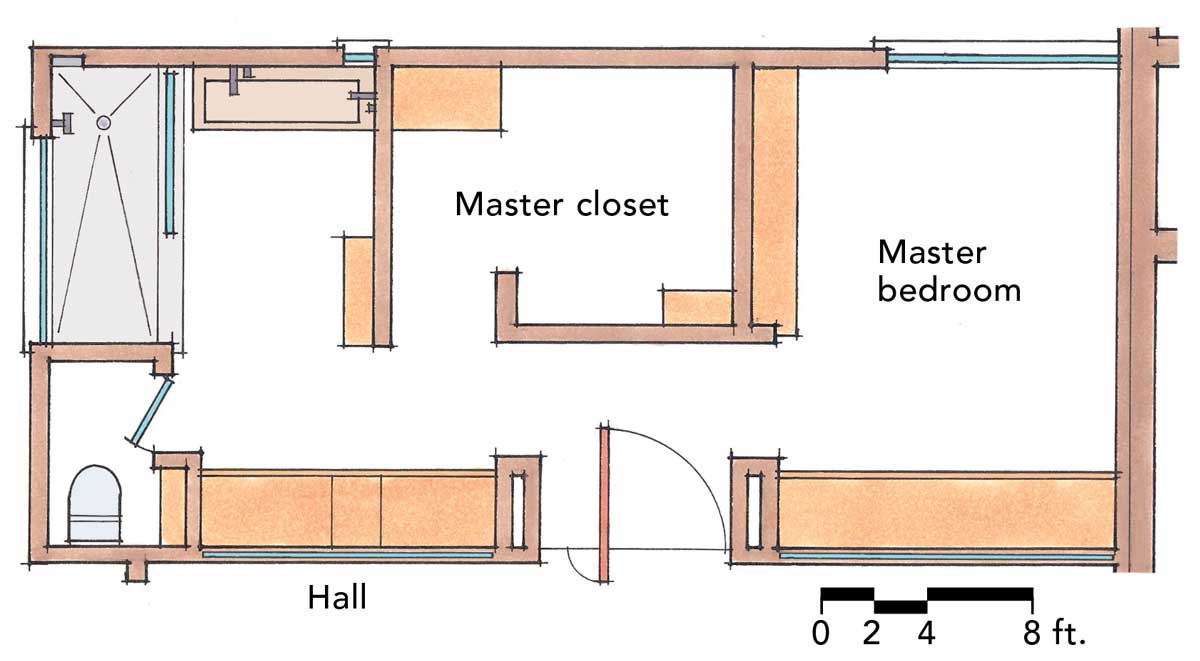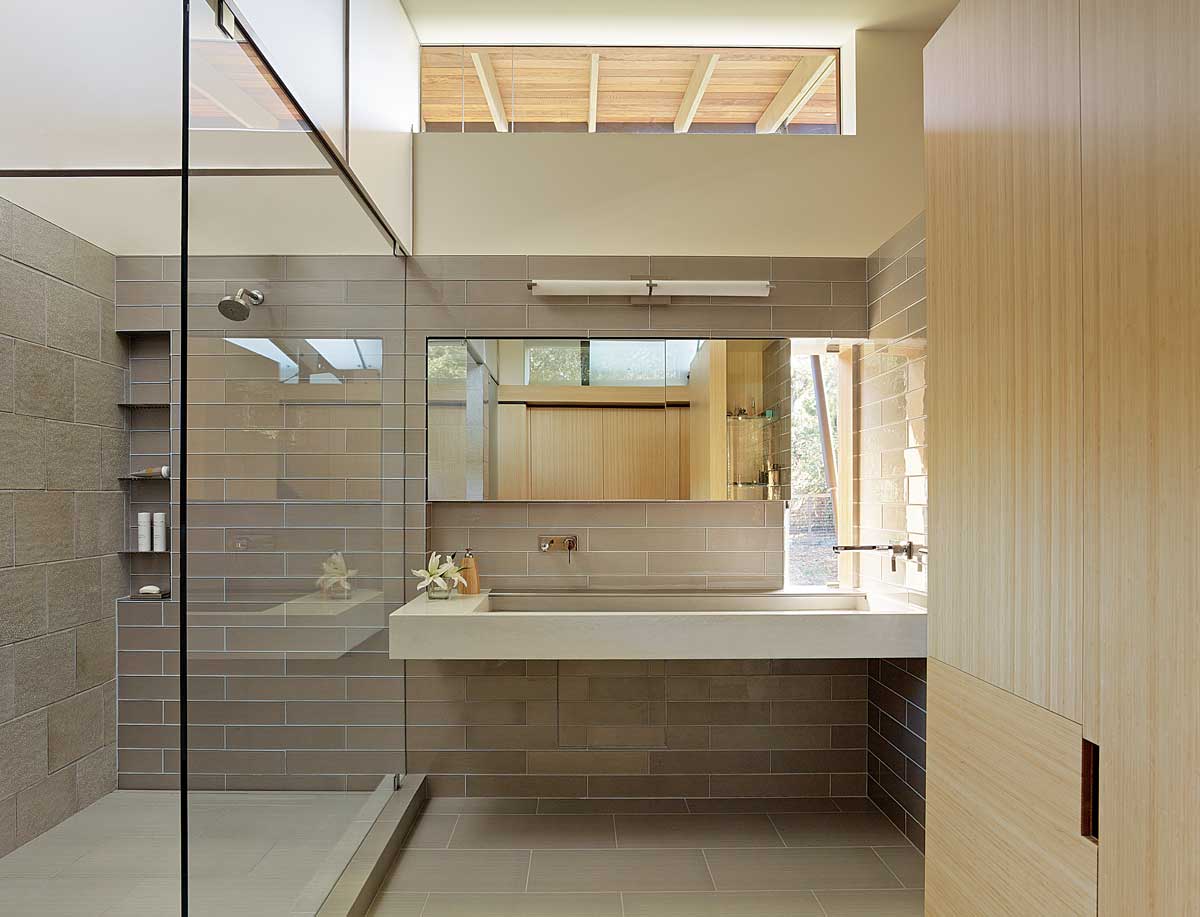Light and Space in the Suite Bath
Strategic daylighting and an open plan make this modern suite bathroom a unique retreat.

Synopsis: Award-winning designer Fu-Tung Cheng outlines the strategies he employed to create this open, light-filled bath. The shower features a translucent plenum that maintains a feeling of intimacy while permitting light from the skylights above to illuminate the space. A clerestory glass partition lets in even more natural light. Different tiles for the shower wall and the vanity wall represent the ancient and the contemporary. The floating concrete vanity balances heft with buoyancy.
Located in Los Altos Hills, Calif., this home demonstrates a lively relationship with natural elements in order to form a sense of warmth and intimacy. The suite bathroom is on the second floor and echoes the clean lines seen throughout the large-scale, environmentally conscious home.
Part of the bedroom suite, the bath has an open, loftlike feel achieved with high ceilings and windows, which allow natural light to fill the room. No door is required except to the lavatory, thanks to the bamboo cabinetry that creates privacy and separation between the shower, vanity, and bedroom areas.
To keep with the open plan, an amply spaced shower welcomes light through a full-height glass partition. Custom-designed tiles in the shower, a custom-cast concrete vanity, and a few simple, site-specific windows are some of the elements that distinguish this design from solutions the market specifies in similar circumstances.
Details
Water fixtures Hansgrohe, hansgrohe-usa.com
Medicine cabinet Robern M Series, robern.com
Shower tile Holt tile, Cheng Design, chengdesign.com; UltraGlas, ultraglas.com
Shower pan Ann Sacks Context, annsacks.com
Floor tile Ann Sacks Nocchio
Vanity Custom Geocrete, Cheng Design
Location Los Altos Hills, Calif.
Designer Cheng Designs
Builder R.J. Dailey Construction
Shower
The 4-ft. by 10-ft. shower features a lower ceiling created with a translucent, polycarbonate plenum at about 8 ft. to make it feel more intimate and to keep the warm vapor enveloping the user during showers. Above this plenum, skylights on the roof illuminate the shower with diffused, natural sunlight during the daytime. At night, the plenum glows with lighting placed between it and the roof.
Glass
A clerestory glass partition running the length of the hall bathes the suite bedroom and bath on both sides with natural light. The clerestory is 3⁄8-in. plate glass glazed with silicone to attenuate noise. The small, site-glazed, pivot window to the right of the vanity allows just enough fresh-air circulation and was designed to be light, small, and easy to use.
Tile
The shower tile, by Cheng Design, is a crackle-glazed porcelain reminiscent of an antique Chinese teapot. Over the vanity wall, the tile switches to a horizontal iridescent glass tile by UltraGlas. Using both tiles creates an aesthetic dialogue between the ancient and the contemporary.
Vanity
The concrete, ramped sink vanity is a functional sculpture. The fact that it looks like it is floating balances out the mass of the concrete.
Fu-Tung Cheng is founder and principal of Cheng Design in Berkeley, Calif.
Photo: Matthew Millman. Floor-plan drawing: Martha Garstang Hill.
Originally appeared in Fine Homebuilding issue #255 titled “Light and Space: Strategic daylighting and an open plan make this modern master bath a unique retreat.”







