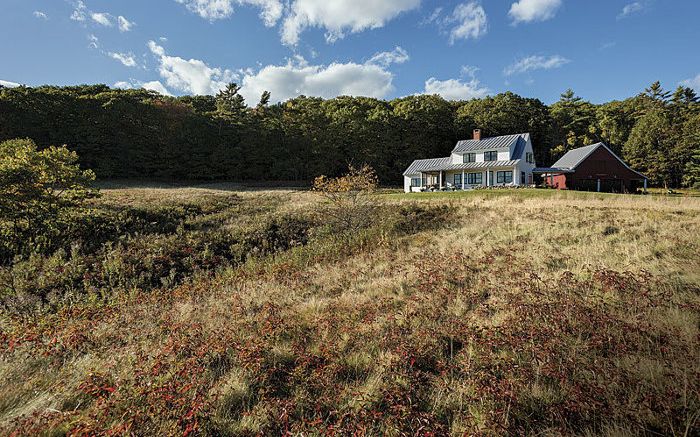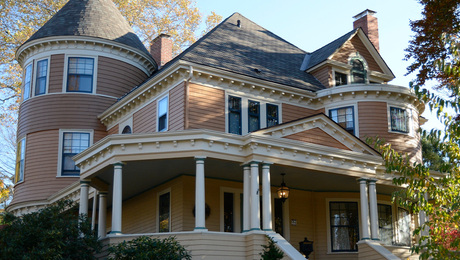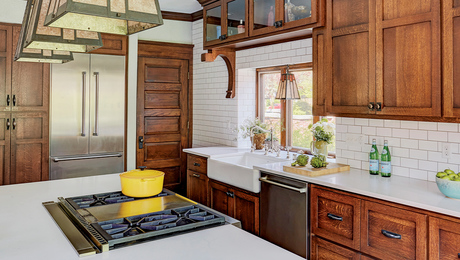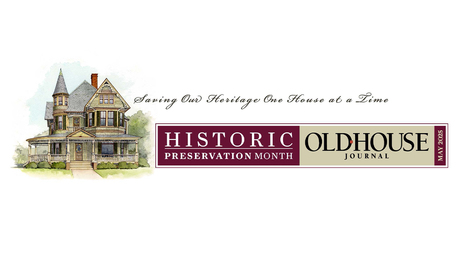Reinventing the Farmhouse
An architect uses the site itself to guide his take on a traditional style.

Synopsis:After clients asked him to design a house in a large meadow outside of Freeport, Maine, architect Rob Whitten presented them with an idea for a farmhouse situated not in the center of the meadow but to the rear, which would give them a full view of the meadow and use the trees on the edge of the meadow as a windbreak. Whitten’s entire design flowed organically from this attention to the site. After determining the location of the house, he imagined an arrival sequence that determined the locations of the driveway, the garage, and the entries. As the arrival sequence continued inside the house, Whitten created the floor plan. With all of that in place, he finished his design with transitional spaces linking the inside with the outside.
Rimmed on the north by a mixed forest, the wide grassy field fell gently to the south, toward the road we’d taken to where we now stood. As a home site, the field in front of us promised the best solar gain you could ask for in this part of Maine, along with ample drainage, protection from north winds, and stunning views. It was a site that couldn’t miss — whether you were a 19th-century farmer or a 21st-century architect.
I happen to be the latter. But when I laid out my plans for the site to Steve and Deb — the potential clients whom I had met that day in the field — I spoke as if I were that farmer. My firm would design their house on the slope toward the north, not the center, of that beautiful meadow. The tall side would face south, and the driveway would snake off into the trees to the northeast, because no self-respecting farmer would cut a road through the middle of a good field.
In a more timeless sense, what I was saying was that you don’t place your house on the best land — you place it adjacent to the best land, to establish a relationship with it. This application of centuries of local wisdom appealed to Steve and Deb, and our conversation that day was just the beginning of a dialogue about how best to incorporate that knowledge into the building of their comfortable, durable, and contemporary farmhouse.
Downsizing done right
When they first decided to downsize, Steve and Deb considered buying an old house. But then a piece of land they had admired for years came on the market. They started assembling a virtual catalog of what they liked and didn’t like in a house, and they reached out to a few local design-build firms and a few architects, myself included.
In true Yankee tradition, Steve and Deb were looking for straight-forward answers and good value in the design of their new home. The traditional approach I described that morning appealed to them, so with a clear understanding of their budget and their design goals, I got the job. As the design developed, I was joined by Whitten Architects team member Will Fellis, who comes from a long line of Maine builders and has both an innate and a trained understanding of local building traditions.
The second step I always take before designing a new home is to visit the clients’ current house. This accomplishes two things. First, it reveals why the first house doesn’t work. Second, it enables me to design spaces that will accommodate the clients’ furniture and lifestyle. My visit revealed why Steve and Deb had struggled with their last house. Although 2900 sq. ft., it was poorly organized, so much of the space was unused. Steve and Deb were clear that they wanted a house of no more than 2500 sq. ft., with a first-floor master, a hardworking mudroom, and a home office that would be, in Sarah Susanka’s language, an “away space.” They wanted this to be their lifetime house.
For more photos, drawings, and details, click the View PDF button below:


























