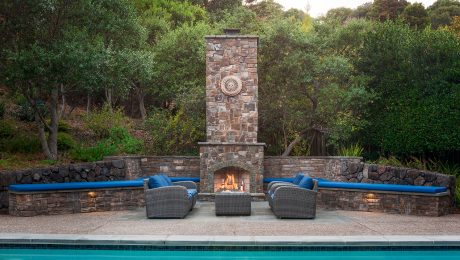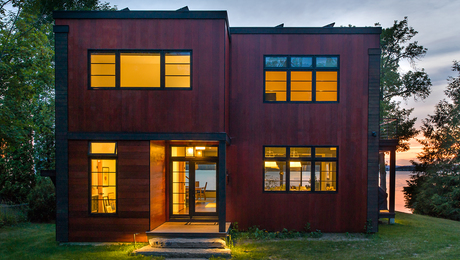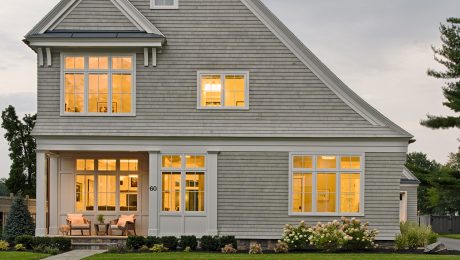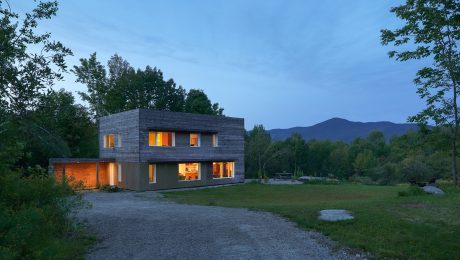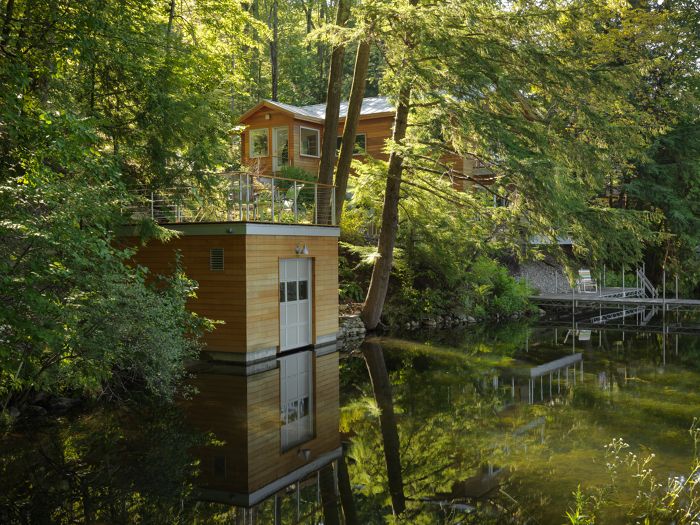
Not only was the the boathouse about to fall down, but also an old tree leaning on the building had created a gaping hole in the roof. Gaining permitting was difficult due to lakeshore protection, but eventually permission was granted. The new structure now matches the original boathouse footprint and is used for kayak storage. It was designed for easy in-out access through the overhead door. On top is a roof deck and the siding and finishes match the main house which consist of stained Port Orford Cedar, light colored doors and steel railings with a wood cap. The cable rail allows for an unobstructed view of the lake when sitting and relaxing.
Elizabeth Herrmann Architecture and Design
Fine Homebuilding Recommended Products
Fine Homebuilding receives a commission for items purchased through links on this site, including Amazon Associates and other affiliate advertising programs.

Handy Heat Gun

Affordable IR Camera

Reliable Crimp Connectors
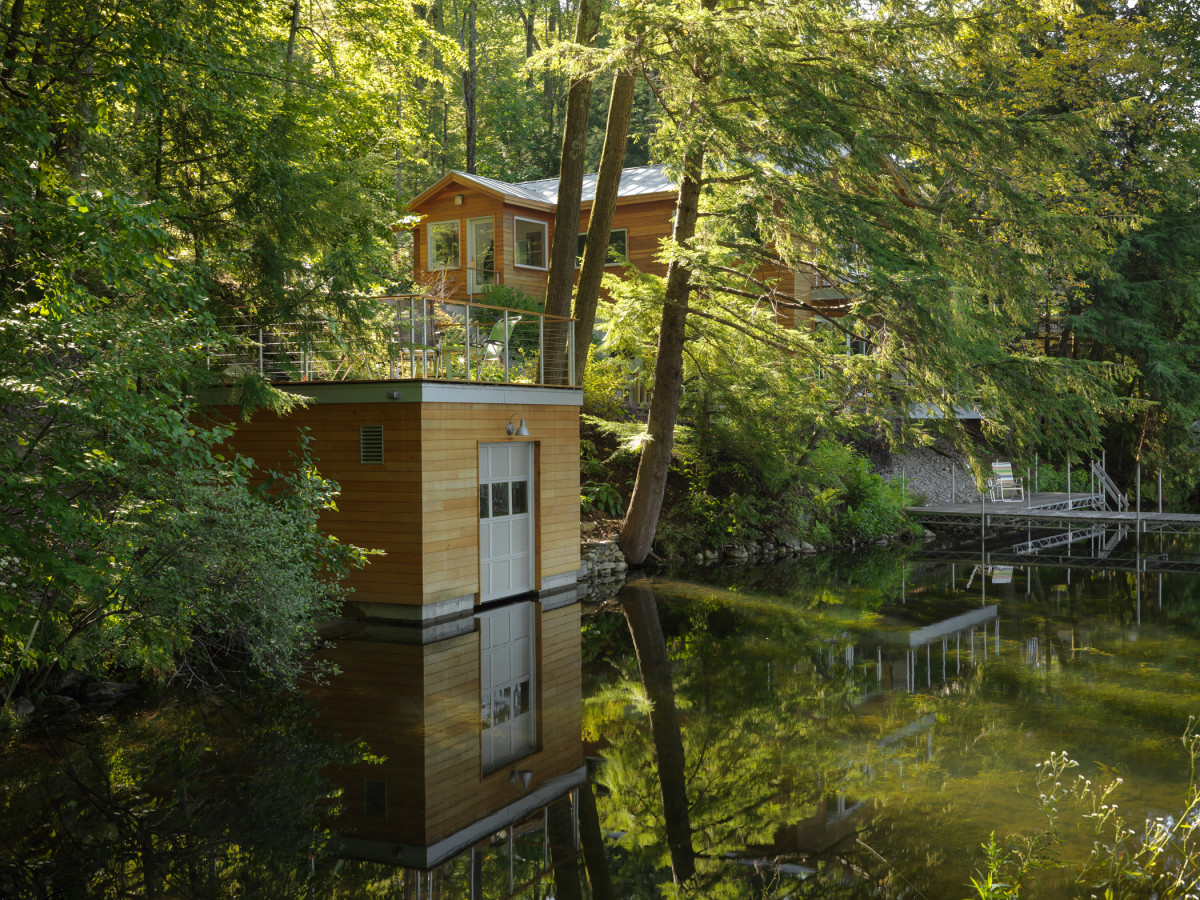
Elizabeth Herrmann Architecture and Design
