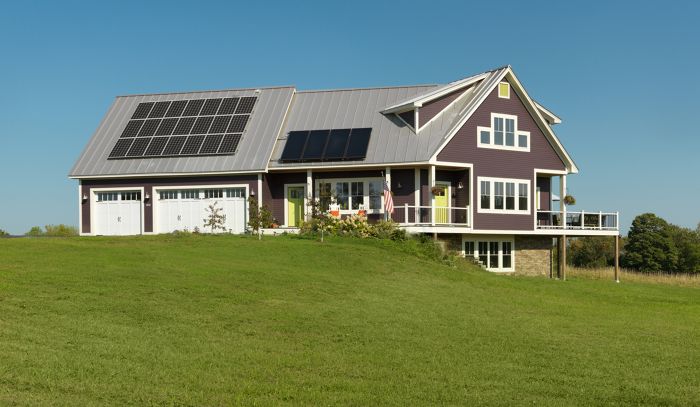
All of the exterior walls are double-framed to eliminate thermal bridging between exterior and interior construction. The entire house sports 2 inches of continuous insulation around the envelope of the house and 8 inches of blown-in cellulose in the walls. Together they provide an exterior envelope of R-35. The attic has 20 inches of blown-in cellulose providing R-64 insulation. All of the windows are triple-paned low-e glass, and placed strategically to maximize solar gain. The house includes both solar hot water panels and photovoltaic panels on the roof. The house is heated by a high efficiency wood pellet boiler and cooled through a geothermal heat pump. A heat recovery unit provides fresh air throughout the house, without exhausting the treated warmed air. Water for the house is provided by a well on the property and discharged on site through a septic system.
Architect: David Roy
Fine Homebuilding Recommended Products
Fine Homebuilding receives a commission for items purchased through links on this site, including Amazon Associates and other affiliate advertising programs.

Reliable Crimp Connectors

Handy Heat Gun

Affordable IR Camera

Stewart Construction






















