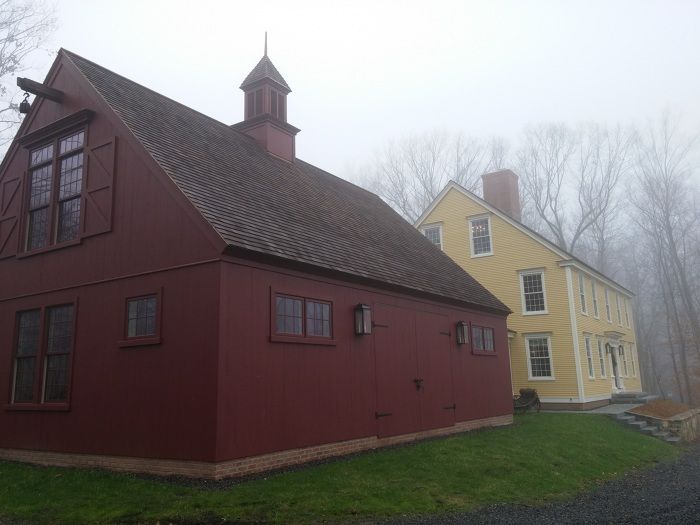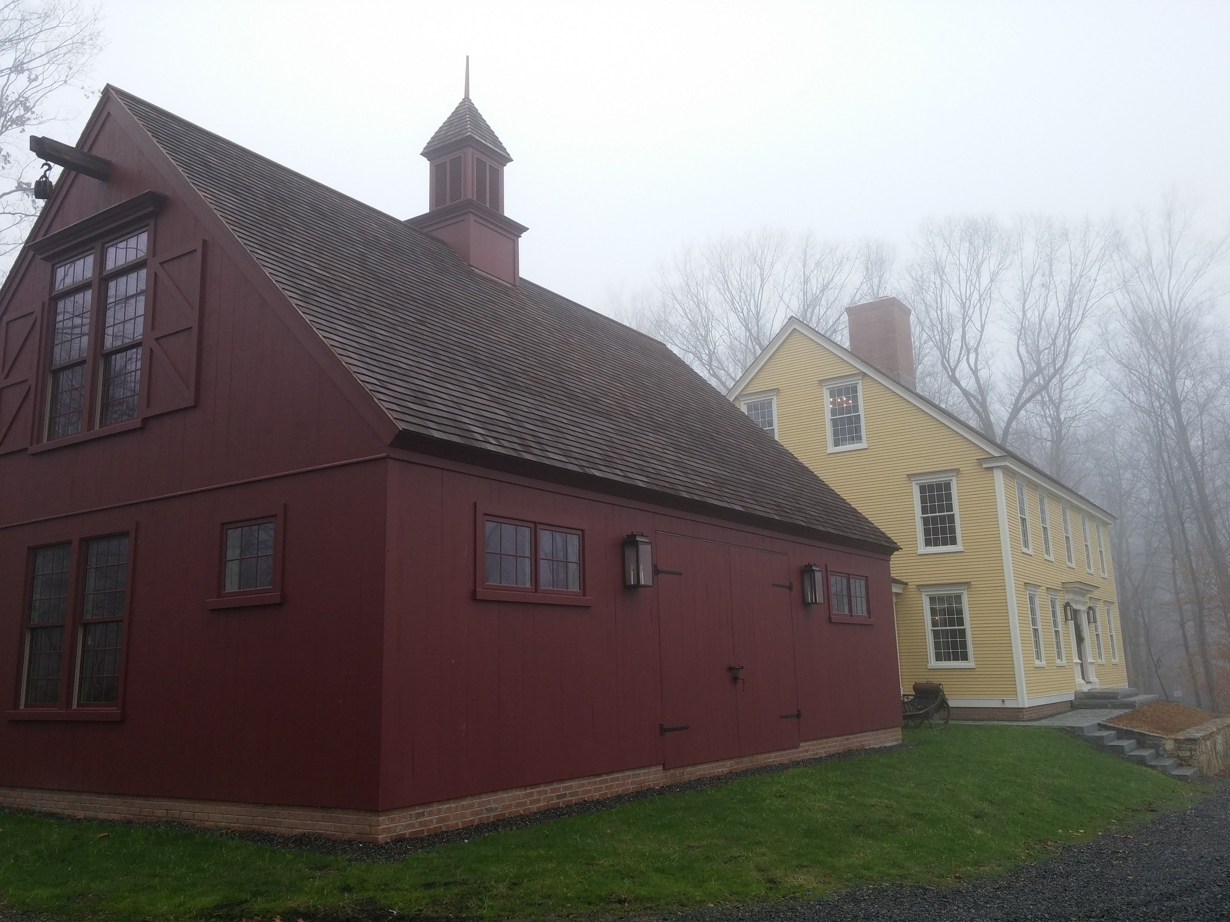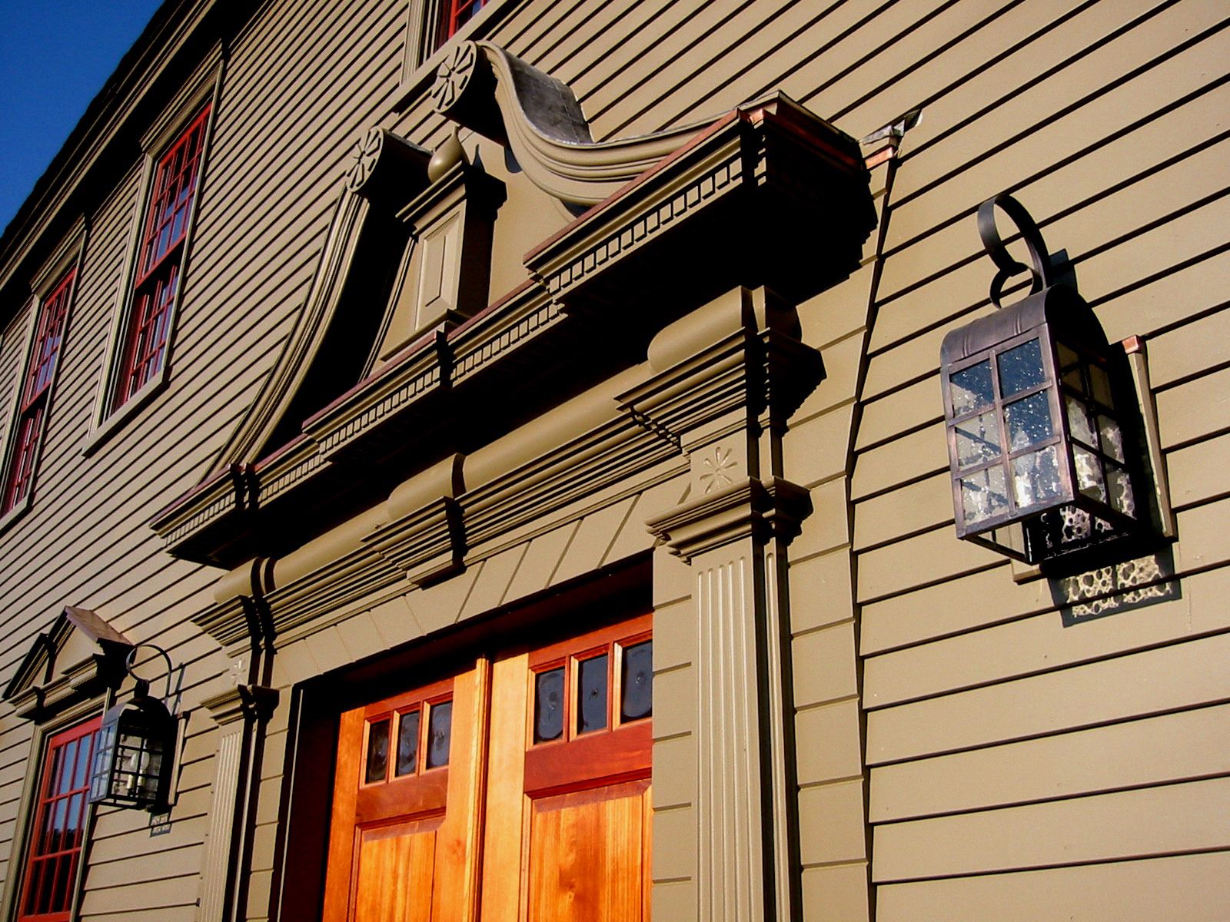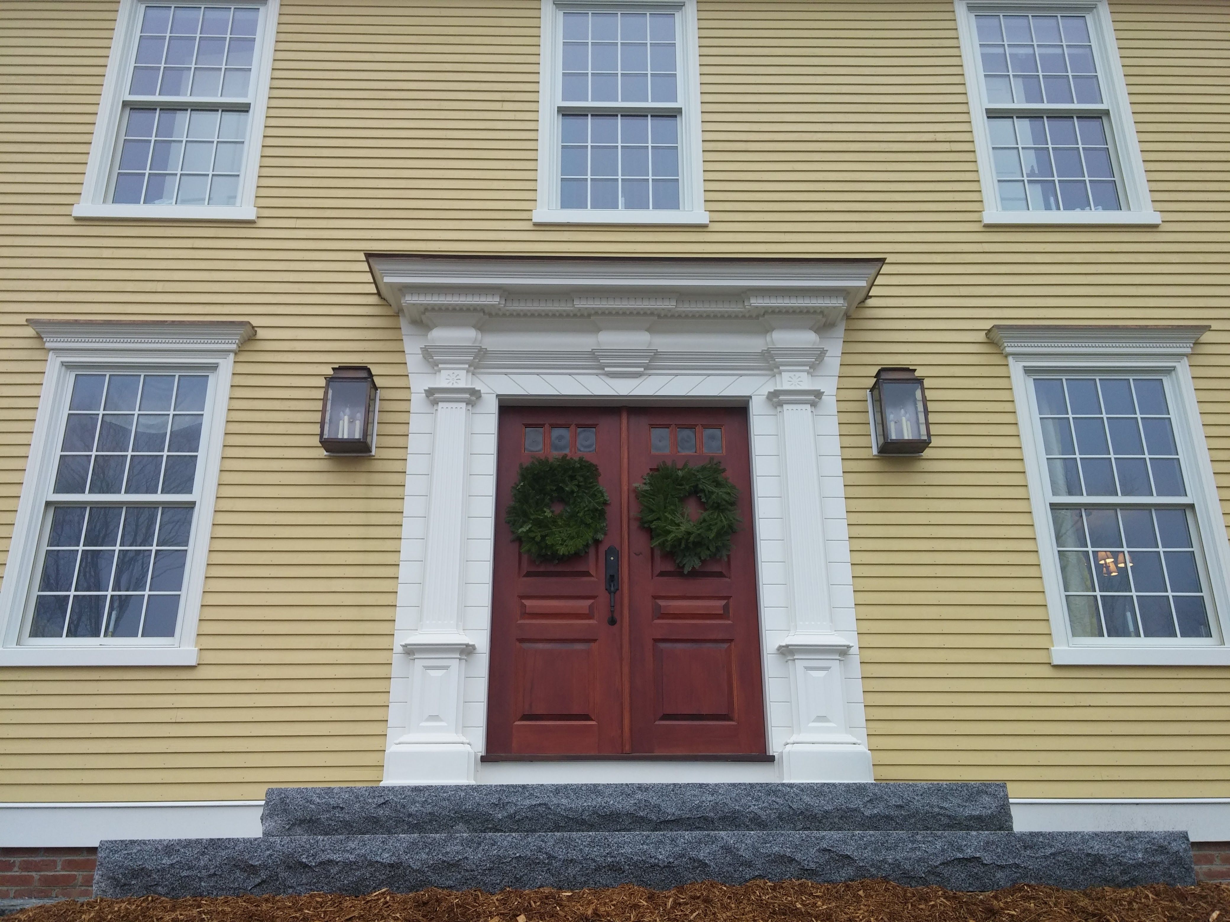Interview: Keith Kirley, President and CEO of Classic Colonial Homes

Your father, Lloyd Kirley, started Classic Colonial Homes in 1992.
We are a family of architects and construction-minded individuals that have been at this for generations. My grandfather was a pretty prominent architect in central and western Massachusetts area through his professional career. My father and his brother Hugh started their own company in the 1970s, and it gradually evolved into its current configuration, which is Classic Colonial Homes. We’ve been at this for decades developing our concepts and design focus to get where we are today. Lloyd started the company in the early 90s and developed a small portfolio of reference designs and built off of those to what we work from primarily today, which is a vast database of different designs that are all in keeping with the early American theme.
Is there a secret to scale and proportion?
We started being influenced by the best examples of traditional architecture here in New England. A lot of the well-maintained and restored buildings that you find throughout this part of the country. There are a lot of prime examples of antique buildings. Rather than recreate what we saw, Lloyd was inspired by those and drew from their examples to try to capture the essence of them while not being stuck in the past. The object was to respect and honor the buildings in their traditional sense. It’s really the essence of what Lloyd created. A lot of those prime examples can be found in historic Deerfield and all up and down the Connecticut River Valley corridor. Growing up here in the Pioneer Valley, which Lloyd did, it’s hard not to be impacted by so many examples. They key to being successful in creating one of these homes is really finding that sweet spot that develops a balance of scale and proportion. To be honest, it’s different with each structure. You’d be thrown off if you started to look at some of our designs. We don’t always default to what is economical from standardized materials and I think that is one of the keys. Forty-one feet might be a better look than 40 ft. Even though it doesn’t break on a standard number and it may not construct quite as economically, it looks right. That’s what has changed a lot of what is considered colonial structures now is people have gotten away from really defining buildings using their heart and have gone more to defaulting to standardized materials, which has created this kind of mediocrity in the design of these buildings and in the process of downsizing and standardizing things you lose some of that scale and proportion and defining details. They do speak for themselves, but they work in a system and that’s what we’ve worked hard to develop initially and maintain through several decades of design work. We really try to do as little as necessary. It’s a matter of inches that make the difference in an authentic and a contrived example of this type of home. We do take it to that degree. Some of those things are well conveyed in our work and speak for themselves. People come to us and are looking for a certain thing and aren’t exactly sure what it is that makes us different than our competition and it’s in those incremental things.
Does manufacturing your own components help keep cost and quality under control?
It’s a shop of old-world craftsman that put this together and made this vision happen. We were developing these architectural plans and providing them to builders and homeowners, but we were finding that the resulting structures were missing the mark. The shop became a necessity for us in order to further our goals for every project. If were weren’t providing the builders with a means to achieve the look that we spent so much time developing, we couldn’t expect every framer or carpenter in the field to have that craftsman ability or be able to afford to do that even if they could. We started creating those packages, the millwork and defining elements, in our facility here to allow us to maintain a reputation of doing something that was different. Otherwise, there was no control over it, and it was commonly the contractor who was going out to the lumberyard to try to find substitutes for these materials. Lloyd put his heart and soul into every building on the design side of things. My father-who was a very artistic craftsman with all materials-was also a blacksmith. When I grew up, I remember seeing him work on a forge outside our house pounding out hand-cut nails or making thumb latches. All of these things were a way for him to convey meaning. It was an outlet for his creativity in this really authentic way. He knew that with all these different elements, if they were combined into one cohesive package, that it would be much more accessible to builders who would likely benefit from it as well, because they could hang their hat on such a fine structure that’s trimmed and detailed correctly. It’s the craftsman in us, and holding to very high standards, that forced us to come up with a solution for this and not rely on the builder for it.
Rather than buying materials that are being shipped long distances to a warehouse that a distributor marks up and put in racks as stock materials. We’re developing the working components to these millwork packages here in Leverett using raw materials that are sourced straight from the forest and they go directly to the end user. We’re able to control the processes in a working environment that is geared toward efficiency and higher quality of construction than you are going to be able to achieve out in the field. It allows us to control our cost to make it a competitive price for something that really is beyond compare in the marketplace in terms of quality and detail. Because of the repetitious nature of the work that we do when we are generating these cupolas and dormers and roof overhangs and different component parts, we’ve gotten good at it and we’re tooled up to do it.
When Lloyd the company started we had eight standard designs, I came on board in 1999 and we ran the business together and grew it. Now we offer over three dozen standard reference plans, most of which we’re customizing the designs to suit clients needs and the constraints of their building site. Almost all of the work we do now is generated custom.
Does performance factor into your designs?
It’s a huge focus for our company now. Clients are asking for it, which is great to see the industry is really shifting. A decade ago, in some of these new principle technologies were just coming into view, they were great on paper, but practically speaking, they were hard for people to integrate, because they were so new that the costs didn’t make sense. We are doing more and more in a way that is trying to be thoughtful and give a nod toward to staying true to as much of these things that don’t significantly impact the aesthetic that we have to maintain., but sustainability is a word that we use quite a bit more that we used to. We’re designing homes with geothermal systems. We’ve got a client that is interested in cogeneration. We’ve certainly been installing PVs for the last decade or so. We’ve got a lot of input other consulting firms that specialize in this work, and it’s important for us to be able to integrate it and stay true to the historic vernacular. We always striving to look for that balance, but working toward net zero. Its goal that’s attainable for our clients now. It’s cool to think about designing and developing these really authentic historical buildings that are net zero. It’s pushing things forward and recreating this period architecture for the next century. Paying homage to what has been, but thoughtfully integrating what we need to move things forward. Fortunately, it’s not just us pushing for this; it’s our clients asking for it. It’s not as hard a sell.
Is there a great demand for authentic traditional homes?
We’re working with people in San Diego, Wisconsin, the coast of Virginia-places that you wouldn’t think you’d be finding traditional New England architecture. There are displaced New Englanders all over the country that want a little bit of home where they are. My best example is that there’s a gorgeous historic Cape in Fort Worth, Texas, which is smack dab in the middle of a stucco-housing subdivision and it just looks like it landed from outer space. Nobody’s ever seen anything like it, but these people couldn’t be happier. It’s their own little slice of New England in Texas. Our packages really allow us to control the outcomes from great distances. We also project manage and help guide the clients through the process with local contractors, so we can really ensure the outcomes. That’s how we’ve grown to develop this very consistent, reproducible authenticity.
The clients that reach out to us have seen something in the work we’ve presented. They are coming to us in particular for that craftsmanship. Oftentimes they can’t put their finger on it. It’s not as simple as the fact a building has a cupola on it or that there’s a pretty front doorway. They are drawn to those certain types of details. It is a niche market. We take a genuine interest in every project, so we may not be for everyone. Every home that we design and choose to carry through reflects on our reputation for doing good work. If we get the sense that someone if very interested in a design that we’ve got, but their intention is to put vinyl siding on it and no grills on the windows, we are fortunate enough to be in a position to see what each clients principal interests are and where a project is going to lead. We’re a smaller firm and we have a certain amount of bandwidth for these projects, so as we grow it becomes more of a challenge to provide that one-on-one relationship and service to ensure what the outcome is. We really enjoy the process in its entirety and hopefully shows in our work. We do our best to speak to the needs of each client, but there are certain things for us that need to be right. We’re called purists. We want every job to convey that spirit, so we choose our projects carefully. Like our father, we put our heart and soul into it to carry on the tradition he started. It’s been my mission since he passed away to take the company into a bit more of the more of the modern era. Lloyd was really a traditionalist. He drew with a pencil on vellum. When we introduced him to CAD, he was very resistant to it and put his foot down. Over time he started to appreciate some of the benefits of having that tool. Someone who learned at a drawing board has a difficult time transitioning. Lloyd wouldn’t allow us to go much further with that until we could prove to him that in doing so we wouldn’t jeopardize the quality of the elevations that we produce. He was a stickler with a line that would break in certain areas and waiver just a bit with the natural rhythm and motion of your hand. We had to convey that, because CAD was so soulless, it was just this great black line that had no character or variation to it. So we had to go in and modify the computer drawings to replicate that hand-drawn look with different line weights, because that really for a builder, when they are working off that drawing in the field and trying convey this character, they need to understand there’s depth and dimension. We try to convey as much of our goal as we can in the plan set.
My brother Keith here, went to doctoral program in architecture at Notre Dame, and they didn’t let him touch a computer until his senior year. He learned like the traditionalists did. He’s a fantastic artist and got all the chops that my father and grandfather had. It skipped me, but he’s got it. It’s clearly in the blood. It’s neat because our father and our uncle started this earlier rendition of what the company is today and now we are working together in much the same way on our family property. We have a beautiful antique water-powered sawmill that predates the town of Leverett. The property has been in our family since the late 1960s when my father and uncle bought it. That’s the location of the original design studio for the company. They rebuilt the turbine and used that to saw timber-frame structures. It’s a 1742 sawmill. We’re set in a beautiful spot here and its hard not to be inspired by it and I’m sure it’s a driving force behind our work. We take it very seriously being able to further their work. Taking all I learned under his tutelage, which includes continuing to learn every day.
We also have an arm of the company that’s focused on what we call settlements, which are essentially housing developments with a collection of historically accurate homes that are related and in proximity to one another and designed around the property they’ll be situated on. We’ve been at this for quite some time now and there are about 15 examples of these that are mostly confined to greater New England. We overlay very rigid design covenants over the projects that control the outcome on an individual house basis, but also help evolve into more of traditional village-like setting when we can. We provide design direction and development oversight. We go the extra mile for the client, but also the landowner who might have owned a family farm for generations, but aren’t in the business anymore. The issue of family legacy comes up. They can’t just sell to the highest bidder and feel good about walking away and having another cookie-cutter, plastic colonial subdivision put on their family farm. It’s another way for people to appreciate our work, especially in this area.
Contractors who had a parcel of land approached us, so we catered our individual plan process around numerous structures. Ideally we have a raw piece of land to work with, so we can be very mindful of subdividing the parcels in a way that serves each house site and still foster a community layout. The historic commissions respond very favorably to these. In terms of town planning, they would much rather have someone who has a vision rather than just knock down all the trees and start blacktopping driveways and selling off lots for a hodge-podge of architectural styles that doesn’t serve anyone well.
Fine Homebuilding Recommended Products
Fine Homebuilding receives a commission for items purchased through links on this site, including Amazon Associates and other affiliate advertising programs.

8067 All-Weather Flashing Tape

Reliable Crimp Connectors

Affordable IR Camera

























