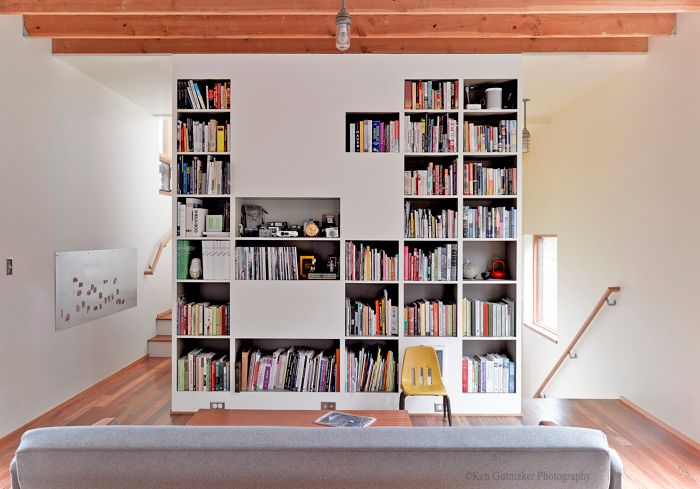
This small house in Portland is organized around a central core. Pictured here is the living room; behind the camera is the kitchen. To right of the bookcase are the entry stairs; to the left are the stairs to the bedroom located directly above. Behind the bookcase is the master bath. The entire house is stacked up on a tiny footprint.
This house is part of the latest Taunton book, the New Small House- which I photographed last summer along with Susan Teare- another “through the lens” photographer.
Photo- http://www.kengutmaker.com
Fine Homebuilding Recommended Products
Fine Homebuilding receives a commission for items purchased through links on this site, including Amazon Associates and other affiliate advertising programs.

Not So Big House

Code Check 10th Edition: An Illustrated Guide to Building a Safe House

Get Your House Right: Architectural Elements to Use & Avoid



























