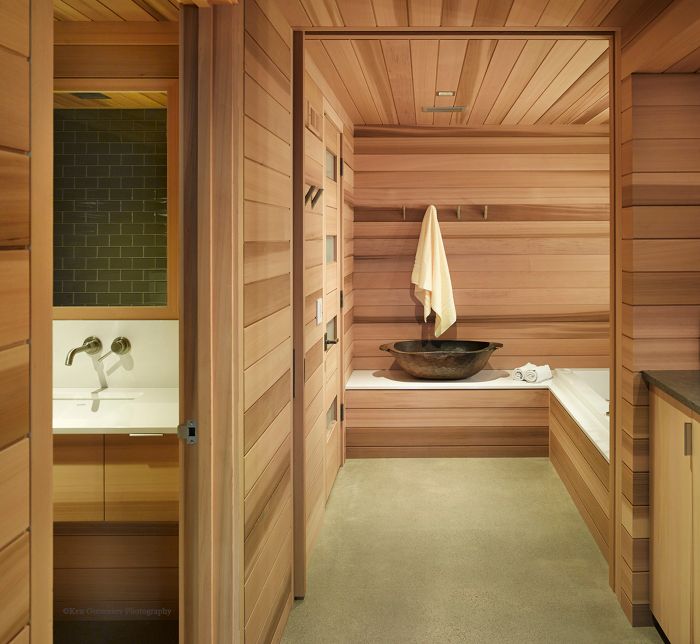
A lower level Spa – Sauna combination has everything you need. In a well-organized footprint there is a bathroom (seen on the left) and a Spa Tub (on the right) and a Sauna (across from the Tub). All of the walls and ceiling are faced with Cedar siding, with no fasteners showing, creating a warm and fragrant oasis of calm. Radiant heat under the smooth concrete floor rounds out the picture.
Architect- http://rehkamplarson.com
Interior design- http://bakercourtinteriors.com
Photo- http://kengutmaker.com
Fine Homebuilding Recommended Products
Fine Homebuilding receives a commission for items purchased through links on this site, including Amazon Associates and other affiliate advertising programs.

A Field Guide to American Houses

All New Bathroom Ideas that Work

Musings of an Energy Nerd: Toward an Energy-Efficient Home




























View Comments
The wood looks great, but I wonder about the costs of upkeep. Must be expensive.