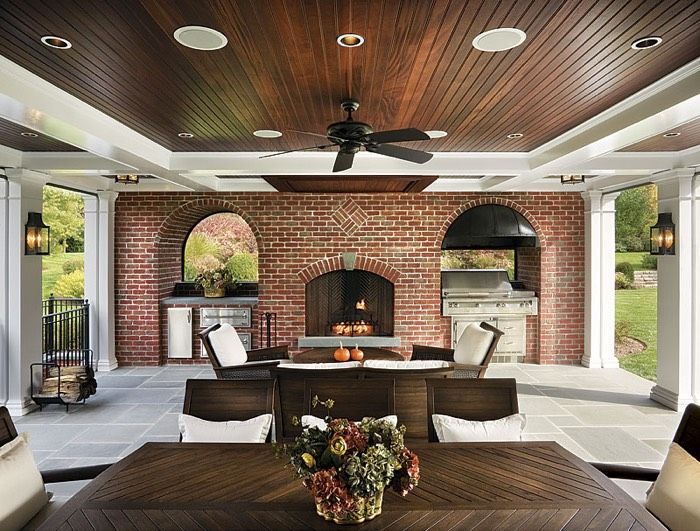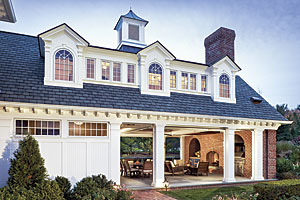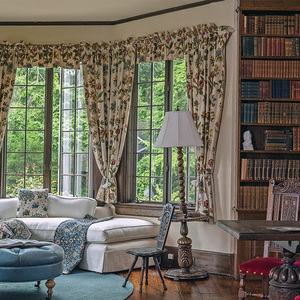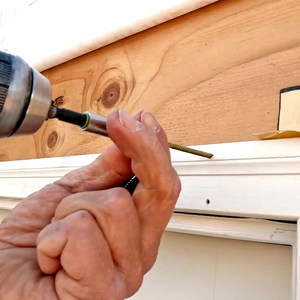
The design for this two-story addition began as a casual conversation at a Super Bowl party between architect Edwin Heinle and the homeowner, who mentioned that she was thinking of adding a patio and a study to her home. Heinle sketched his idea on a cocktail napkin, and the homeowner loved it. Shortly thereafter, work on the project began.
The ground floor of the 26-ft. by 41-ft. addition includes a well-appointed patio and spacious mudroom connecting the kitchen and the garage. Two niches in the patio’s brick-veneer wall house a gas grill and a refrigerator on the right and two warming drawers and a recycling station on the left. A wood-burning fireplace adds ambience and keeps the patio cozy on cool evenings. The fireplace hearth and the countertop in the left niche are bluestone, complementing the bluestone floor. The tongue-and-groove ceiling is mahogany stained with a sprayed exterior varnish. A flat-screen television is mounted in a ceiling panel. Controlled remotely, the television can drop down into viewing position above the fireplace. Between each Azek column are tracks to guide retractable Phantom screens that can completely enclose the patio when necessary to keep it free of insects. A laundry room and a bathroom are situated above the mudroom. The study over the patio receives an abundance of natural light through the dormer windows on each side of the room. For helping to create such an elegant and welcoming space, Heinle credits the homeowner’s impeccable taste in selecting many of the finishes and furnishings.
ARCHITECT Edwin Heinle, Bernardsville, N.J.
BUILDER Eberle Builders, North Branch, N.J.; eberlebuilders.com
PHOTOGRAPHS Bill Psolka, psolka-photo.com


























