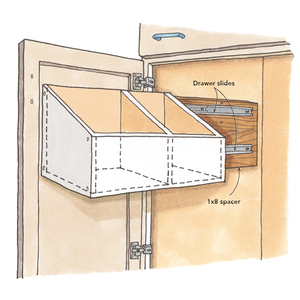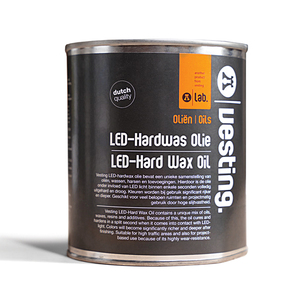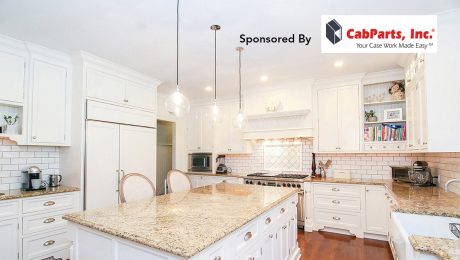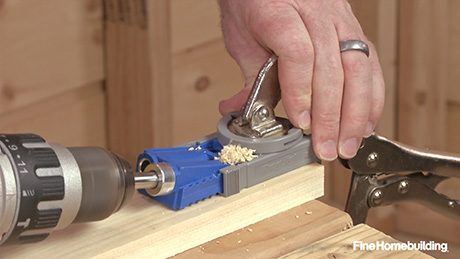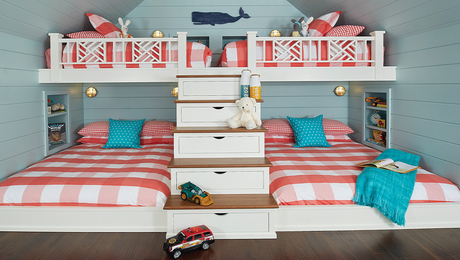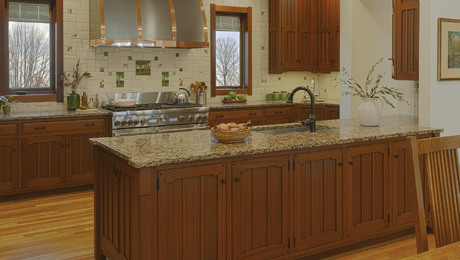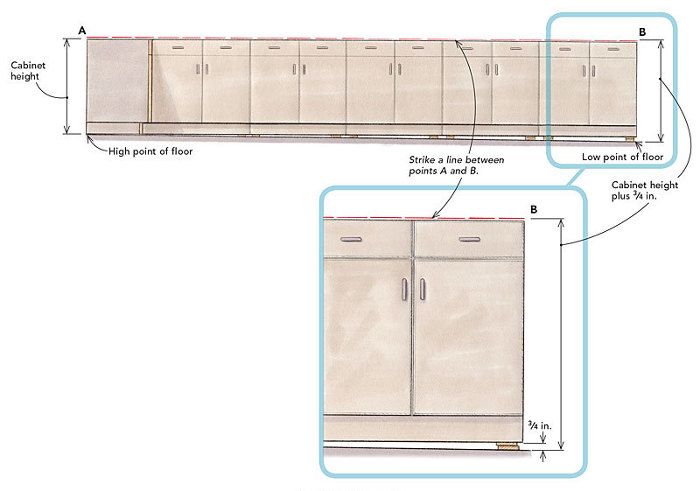
Q:
I’m installing 20 ft. of base cabinets in an L-shaped kitchen, and the floor is out of level by more than 3 in. from one corner to the other. If I install the cabinets level starting with the lowest point, I’ll be cutting nearly every cabinet and will end up with no toe-kick space at the highest point. If I start at the highest point, the opposite corner cabinet will be 3 in. off the floor, and the end panel will be flying in the air. I considered leveling the kitchen floor with ripped 2x strips and subfloor, but there’s no good way to transition to the hallway and adjoining room. Is there another approach to dealing with such a wildly out-of-level floor?
Stan Orton, Berlin, NH
A:
Editorial adviser Mike Guertin replies: Installing stock cabinets in such an out-of-level kitchen is a challenge. I’ve approached similar jobs with two different methods. One is to use the kitchen design to hide the error, and the other is to install the cabinets to an out-of-level plane rather than true level.
The design approach uses different cabinet and countertop levels to break up the overall plane of the kitchen. If the kitchen is out of level 3 in. along a 16-ft.-long wall, that works out to be 3/16 in. per ft. If you break the countertop into 4-ft. sections of different heights—say, 32 in. at some sections and 36 in. at adjacent sections—the cabinets can be set level or close to level. You often can do this by placing the range or refrigerator between separated sections and varying the depths of the base cabinets to break up the countertop lines so that there aren’t any long, straight lines to catch your eye.
The other approach I have used is to install the cabinets to an out-oflevel plane that’s close to the actual floor plane. A small difference of 3?4 in. from the floor plane will partially compensate without being eye-catching once the cabinets are installed and the countertops are on. Start at the highest point of the floor, and mark the wall with the actual height of the base cabinet (point A). At the lowest point, mark the cabinet height plus the 3/4 in. (point B). Then snap a line between those two points. An even better option is to use a laser level with a lock function that lets you cast an out-of-level line. (To avoid having to cut any cabinets in your L-shaped kitchen, you may have to tweak the plane to reach into the corner.) This can be useful for establishing the lines you will need on the walls and for when you are shimming up the front edge of the cabinets. Once the plane is established, everything else will follow the plane—the upper cabinets, appliances, and so on. Keep in mind that the top of the counter will be out of level, so spilled liquids may run off. Also, avoid using a large single-bowl sink with a relatively flat bottom; doing so may lead to water puddling in a corner.



