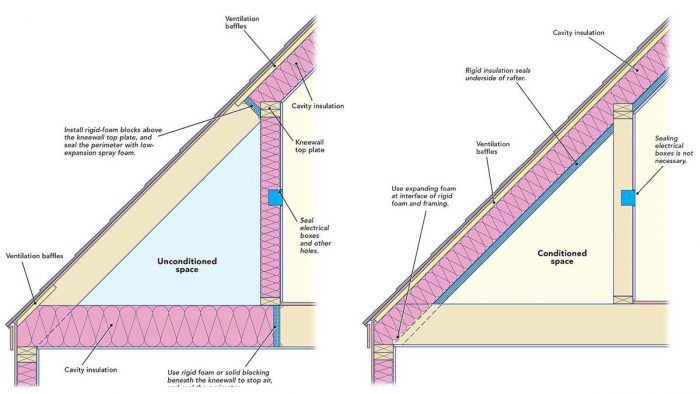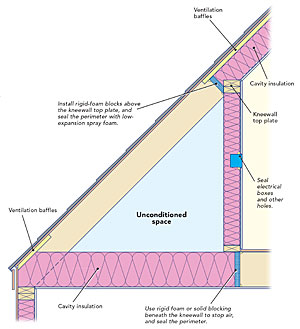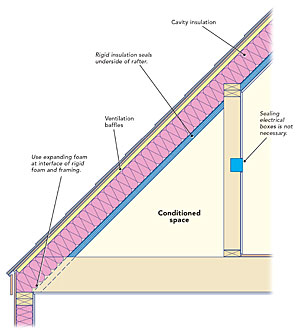Two Ways to Insulate an Old Cape
Cape Cod–style homes can be challenging to insulate; here are two possible solutions.

Older Cape Cod–style homes may be charming, but they are often poorly insulated. Most have second-floor bedrooms with 4-ft. kneewalls against the sloped ceilings. This creates triangular attic spaces behind the kneewalls. Because it’s hard to insulate these areas, many Capes leak heat at the eaves—a recipe for ice dams. The ideal solution, especially if the rafters are not deep enough to allow for code-minimum cavity insulation, is to add rigid foam above the roof deck. If the rafters are deep enough, however, it’s more cost-effective to work from the interior.
The first decision is whether to treat the areas behind the kneewalls as conditioned or unconditioned space. From a building-science perspective, the ideal choice is to treat them as conditioned space—bringing them inside the thermal envelope of the house—by running insulation along the full length of the rafters. But if done with care, it’s also possible to use the kneewall area as your thermal and air barrier.
Building New
If you are designing or building a new Cape, you shouldn’t have to worry about the air-sealing and insu lation problems discussed here—as long as you plan from day one to include an insulated sloped-roof assembly that brings the attic and kneewall spaces inside the home’s thermal barrier.
There are many ways to build an insulated sloped roof. It can be vented or unvented. It can be insulated with fiberglass, cellulose, mineral wool, spray foam, rigid foam, SIPs, or nailbase. Any of these methods can work, as long as the designer has settled on an insulation approach early in the design process, the insulation details are well thought out and are consistent with best practices, the R-value of the insulation meets or exceeds minimum code requirements for ceilings, and workers pay attention to air-tightness at all stages of the work.
Unconditioned Space
 One option when insulating from the inside is to treat the crawlspaces behind kneewalls as unconditioned space. The biggest challenge here is that the kneewall space creates a complicated shape that is difficult to air-seal.
One option when insulating from the inside is to treat the crawlspaces behind kneewalls as unconditioned space. The biggest challenge here is that the kneewall space creates a complicated shape that is difficult to air-seal.
You must install rigid-foam blocking or solid-lumber blocking between the floor joists under the kneewall bottom plate to prevent air movement through the joist bays. Without it, conditioned indoor air can leak into the unconditioned attic, or outdoor air can leak into the conditioned spaces. Each piece of blocking needs to be sealed at the perimeter.
Rigid-foam blocking is also required between the rafters above the kneewall top plate. Each piece should extend up to the ventilation baffles between the rafters and should be air-sealed around its perimeter. If the roof is vented but no ventilation baffles are there, they need to be installed. (There are two roof assemblies where ventilation baffles can be omitted: those with a thick layer of rigid foam above the roof sheathing, and those with spray polyurethane foam installed on the underside of the roof sheathing.)
Conditioned Space
 Although it doesn’t reduce the amount of demolition work, it’s often still easier to use the plane of the roof rafters as the thermal and air barrier. Creating an air barrier between the conditioned space and the cavity insulation is still required, but keeping this barrier continuous tends to be easier. Since this approach treats the area behind the kneewalls as conditioned space, any floor sheathing in the attic space doesn’t have to be removed to gain access to the joist bays below, and air-sealing electrical boxes or similar holes is not necessary.
Although it doesn’t reduce the amount of demolition work, it’s often still easier to use the plane of the roof rafters as the thermal and air barrier. Creating an air barrier between the conditioned space and the cavity insulation is still required, but keeping this barrier continuous tends to be easier. Since this approach treats the area behind the kneewalls as conditioned space, any floor sheathing in the attic space doesn’t have to be removed to gain access to the joist bays below, and air-sealing electrical boxes or similar holes is not necessary.
A continuous ventilation path must still be present, so ventilation baffles are required against the underside of the roof sheathing, extending from eaves to ridge. If the rafters are deep enough, it may be possible to use rigid foam as the ventilation baffles, sealing along the perimeter of each piece to create an air barrier, then filling the rest of the cavity with batts or blown insulation (see Ceiling Remodel: From Flat to Cathedral in FHB #192). For houses with 2×6 rafters, it’s necessary to increase rafter depth to make room for enough insulation to meet code minimums. This can be done by scabbing additional framing to the underside of each rafter, or by filling the existing bays with insulation and then installing rigid foam below the rafters, sealing along the perimeter of each piece. Both options will lower the finished ceiling height.






View Comments
Question on this as I am dealing with a 1950s cape with a very similar roof assembly. Is the idea here that ventilation of the slope ceiling happens by natural convection since the soffit vent doesn’t exist in the design? This seems to be how my house was originally designed. I’d like to improve it if possible but as you have mentioned in several of your articles, these old capes are tricky. I was thinking vented drip edge or shingle intake vents would be necessary to avoid stack effect. But its not clear how much help it would provide.
Separately, if making the vent chute out of rigid foam, does it need to be eps/vapor permeable?