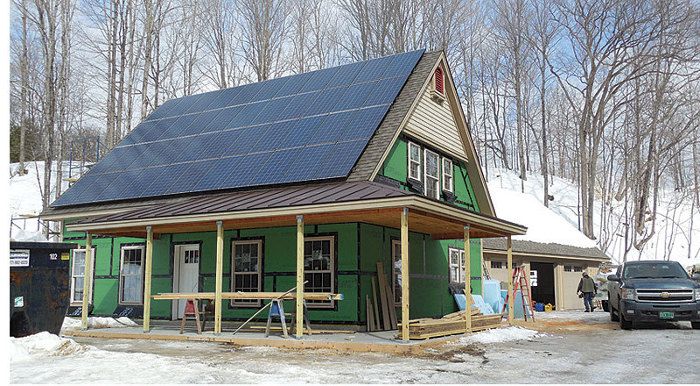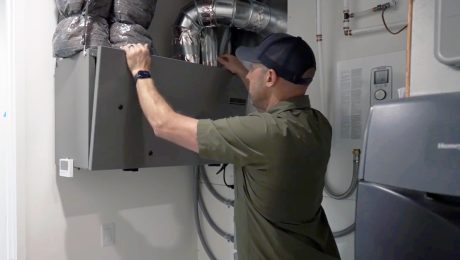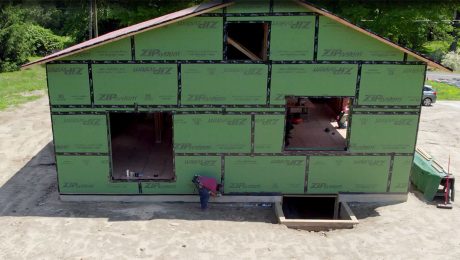Calculating the True Cost of Construction
A veteran builder uncovers the upgrades that take building budgets from baseline to busted.

Synopsis: Anybody can calculate their house’s cost per square foot after it’s built. Forecasting that number ahead of time, though, requires lots of work for the homeowner and the builder. This up-front planning forces a strong focus on the utility of each space in a house, including broad choices about size down to crucial forethought about where switches and outlets will be located. As veteran builder Paul Biebel demonstrates, the result is more accurate building plans, the homeowner and the builder seeing eye to eye, and a more realistic budget.
I must have met with a thousand prospective clients in the last 40 years, all of whom have asked a series of questions that basically boil down to this: “How much will it cost per square foot to build the house we have in mind?” They usually proceed to show me their dream home; sometimes it’s copied from a book or magazine, sometimes it’s a collection of inspirational photos saved to an online gallery, and sometimes it’s just a sketch. Often they have consulted another builder, or talked to friends or relatives who built a similar house, and so they already have a number in mind for the building cost. Not surprisingly, this number is usually the lowest one they’ve heard. But if you ask me, the real question that homeowners—and builders, too—should be asking is this: “How can two houses that are similar in size vary so much in cost per square foot?” The answer is that it all comes down to the hundreds of potential premiums and upgrades. If you want to understand the true cost of building a house, you have to track down, label, and calculate the details that distort the bottom-line price.
Easy answers are too good to be trusted
Too many people, homeowners and builders alike, are in a hurry to sign a deal and break ground without fully calculating the cost. It should come as no surprise, therefore, when the homeowners find later that their budget was less than their appetite and that they don’t have enough money to finish the project, or when the builder does the math and realizes he didn’t make any money on the project. It takes work to understand realistic costs.
Let’s say that in short conversations, one builder quotes prospective homeowners a price of $100 per sq. ft. to build their home, and a second builder quotes $150 per sq. ft. For a 2000-sq.-ft. house, that’s a price difference of $100,000. You can bet that the $100 figure sounds much more appealing to the homeowners at that moment.
But maybe the second builder is including the site work in his price, while the first builder is only talking about the cost of the house itself. Maybe the second builder is committed to high-performance construction methods that include time-intensive air-sealing and insulation work, while the first builder thinks that such cutting-edge stuff is a scam.
Prospective homeowners are sometimes so desperate to hear what they want to hear that they will trust that what they are being told by a builder is in agreement with what they are assuming. Detailed drawings are a builder’s only means of avoiding the inevitable “He said … she said … and I thought” messes that happen without drawings. That’s not to say that early discussions can’t be grounded in baseline estimates, or that you need polished drawings to determine that baseline estimate.
For more photos and details, click the View PDF button below:
Fine Homebuilding Recommended Products
Fine Homebuilding receives a commission for items purchased through links on this site, including Amazon Associates and other affiliate advertising programs.

Code Check 10th Edition: An Illustrated Guide to Building a Safe House

A House Needs to Breathe...Or Does It?: An Introduction to Building Science

All New Bathroom Ideas that Work


























